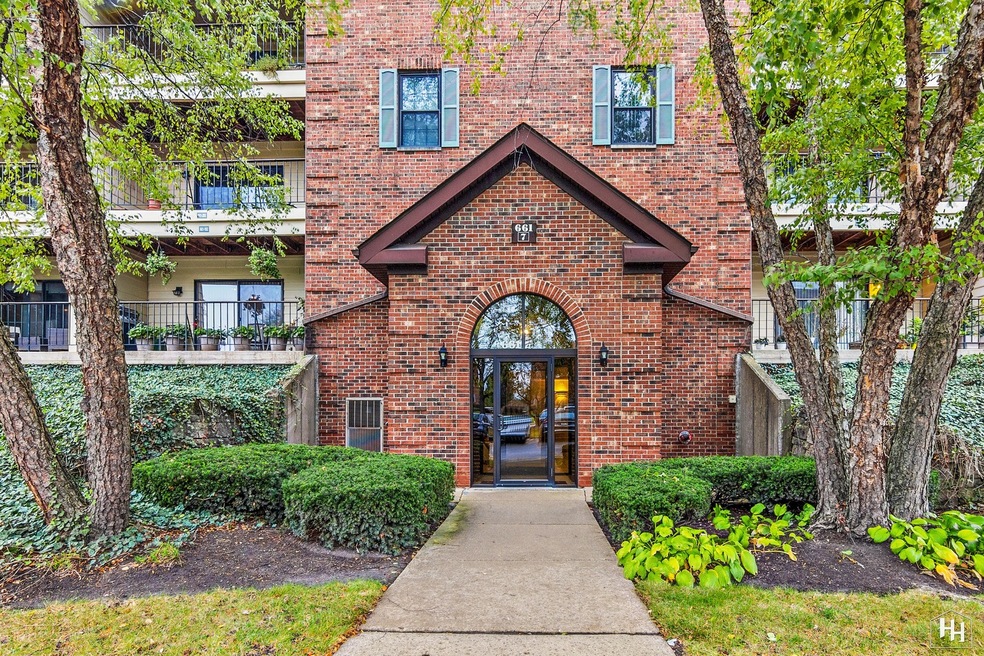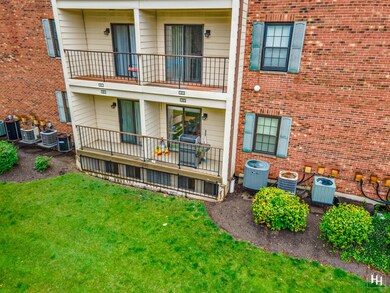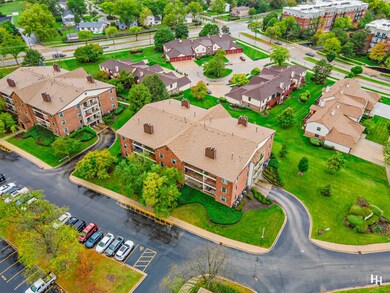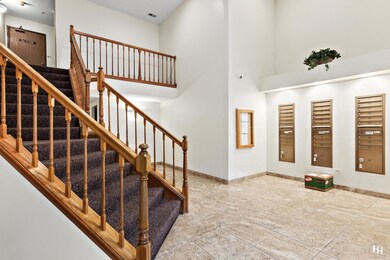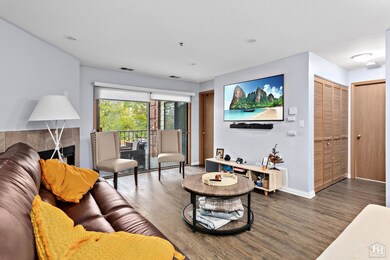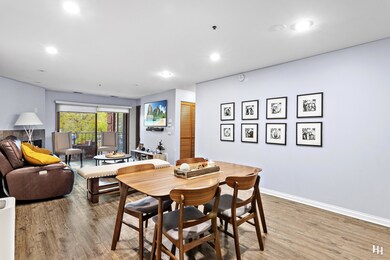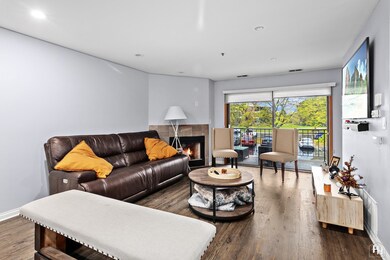
661 Hapsfield Ln Unit 101 Buffalo Grove, IL 60089
South Buffalo Grove NeighborhoodHighlights
- Deck
- End Unit
- 1 Car Attached Garage
- Buffalo Grove High School Rated A+
- Balcony
- 4-minute walk to Lions Park
About This Home
As of December 2023Excellent, bright corner unit with 2 balconies in sought-after community! Move-in ready two bedroom, two bath condo with in-unit washer and dryer and tons of wonderful new finishes. The fully-applianced kitchen features a new glass tile backsplash, newer countertops and appliances, tons of counter space and cabinets, a breakfast nook, and an adjacent balcony for easy grilling! The home is highlighted by attractive new wood flooring, updated bathrooms, and new fixtures. An inviting living room offers a wood burning fireplace with tile surround and slider to the balcony. There is also a formal dining area. This elevator building includes a large storage room #101 in the underground heated garage #24. Enjoy maintenance free living with landscaping, snow removal, and trash removal covered by the association. Convenient location near highly rated Buffalo Grove High School, Rt 53, and Metra train station; plus close to tons of shopping, dining, and entertainment options.
Last Agent to Sell the Property
Keller Williams Success Realty License #471002170 Listed on: 10/16/2023

Property Details
Home Type
- Condominium
Est. Annual Taxes
- $3,716
Year Built
- Built in 1990
Lot Details
- End Unit
HOA Fees
- $268 Monthly HOA Fees
Parking
- 1 Car Attached Garage
- Heated Garage
- Garage Door Opener
- Parking Included in Price
Home Design
- Brick Exterior Construction
Interior Spaces
- 1,200 Sq Ft Home
- 3-Story Property
- Wood Burning Fireplace
- Living Room with Fireplace
- Combination Dining and Living Room
- Laminate Flooring
Kitchen
- Range<<rangeHoodToken>>
- <<microwave>>
- Dishwasher
Bedrooms and Bathrooms
- 2 Bedrooms
- 2 Potential Bedrooms
- 2 Full Bathrooms
Laundry
- Laundry in unit
- Dryer
- Washer
Home Security
Outdoor Features
- Balcony
- Deck
Schools
- Buffalo Grove High School
Utilities
- Forced Air Heating and Cooling System
- Heating System Uses Natural Gas
- Lake Michigan Water
Community Details
Overview
- Association fees include water, insurance, exterior maintenance, lawn care, scavenger, snow removal
- 24 Units
- Manager Association, Phone Number (847) 577-3160
- Chatham East Subdivision, Corner Floorplan
- Property managed by Hughes Management
Amenities
- Lobby
Pet Policy
- Cats Allowed
Security
- Resident Manager or Management On Site
- Carbon Monoxide Detectors
Ownership History
Purchase Details
Home Financials for this Owner
Home Financials are based on the most recent Mortgage that was taken out on this home.Purchase Details
Home Financials for this Owner
Home Financials are based on the most recent Mortgage that was taken out on this home.Purchase Details
Purchase Details
Home Financials for this Owner
Home Financials are based on the most recent Mortgage that was taken out on this home.Purchase Details
Home Financials for this Owner
Home Financials are based on the most recent Mortgage that was taken out on this home.Similar Homes in the area
Home Values in the Area
Average Home Value in this Area
Purchase History
| Date | Type | Sale Price | Title Company |
|---|---|---|---|
| Warranty Deed | $215,000 | None Listed On Document | |
| Warranty Deed | $156,000 | Fidelity National Title | |
| Deed | $175,000 | Cti | |
| Warranty Deed | $114,000 | Professional National Title | |
| Warranty Deed | $104,000 | -- |
Mortgage History
| Date | Status | Loan Amount | Loan Type |
|---|---|---|---|
| Previous Owner | $155,000 | New Conventional | |
| Previous Owner | $154,450 | New Conventional | |
| Previous Owner | $148,200 | New Conventional | |
| Previous Owner | $0 | Unknown | |
| Previous Owner | $102,600 | No Value Available | |
| Previous Owner | $83,200 | No Value Available |
Property History
| Date | Event | Price | Change | Sq Ft Price |
|---|---|---|---|---|
| 12/01/2023 12/01/23 | Sold | $215,000 | -4.4% | $179 / Sq Ft |
| 10/21/2023 10/21/23 | Pending | -- | -- | -- |
| 10/16/2023 10/16/23 | For Sale | $225,000 | +44.2% | $188 / Sq Ft |
| 03/28/2018 03/28/18 | Sold | $156,000 | -2.5% | $130 / Sq Ft |
| 02/15/2018 02/15/18 | Pending | -- | -- | -- |
| 01/31/2018 01/31/18 | For Sale | $159,999 | -- | $133 / Sq Ft |
Tax History Compared to Growth
Tax History
| Year | Tax Paid | Tax Assessment Tax Assessment Total Assessment is a certain percentage of the fair market value that is determined by local assessors to be the total taxable value of land and additions on the property. | Land | Improvement |
|---|---|---|---|---|
| 2024 | $3,969 | $15,717 | $522 | $15,195 |
| 2023 | $3,786 | $15,717 | $522 | $15,195 |
| 2022 | $3,786 | $15,717 | $522 | $15,195 |
| 2021 | $3,716 | $13,849 | $115 | $13,734 |
| 2020 | $3,695 | $13,849 | $115 | $13,734 |
| 2019 | $3,690 | $15,346 | $115 | $15,231 |
| 2018 | $3,443 | $9,998 | $101 | $9,897 |
| 2017 | $580 | $9,998 | $101 | $9,897 |
| 2016 | $1,242 | $9,998 | $101 | $9,897 |
| 2015 | $1,411 | $8,671 | $246 | $8,425 |
| 2014 | $1,359 | $8,671 | $246 | $8,425 |
| 2013 | $706 | $8,671 | $246 | $8,425 |
Agents Affiliated with this Home
-
Tyler Lewke

Seller's Agent in 2023
Tyler Lewke
Keller Williams Success Realty
(815) 307-2316
1 in this area
1,013 Total Sales
-
Frank Pantell

Seller Co-Listing Agent in 2023
Frank Pantell
Keller Williams Success Realty
(708) 987-4447
1 in this area
169 Total Sales
-
Danielle Izen

Buyer's Agent in 2023
Danielle Izen
RE/MAX Suburban
(847) 687-1518
4 in this area
57 Total Sales
-
Connie Hoos

Seller's Agent in 2018
Connie Hoos
Coldwell Banker Realty
(847) 732-3776
24 in this area
306 Total Sales
-
K
Buyer's Agent in 2018
Kim Antes
Lakefront Group Realty Assoc.
Map
Source: Midwest Real Estate Data (MRED)
MLS Number: 11895344
APN: 03-05-400-021-1146
- 671 Hapsfield Ln Unit 105
- 738 Hapsfield Ln Unit 7A2
- 686 Hapsfield Ln Unit 4C1
- 860 Weidner Rd Unit 403
- 820 Weidner Rd Unit 405
- 820 Weidner Rd Unit 409
- 800 Weidner Rd Unit 307
- 1050 Crofton Ln
- 3350 N Carriageway Dr Unit 208
- 740 Weidner Rd Unit 206
- 3300 N Carriageway Dr Unit 209
- 3300 N Carriageway Dr Unit 307
- 3307 N Page St
- 535 Weidner Rd
- 974 Thornton Ln Unit 107
- 3221 N Heritage Ln
- 476 Raupp Blvd
- 3246 N Heritage Ln
- 1 Oak Creek Dr Unit 2305
- 2 Oak Creek Dr Unit 3207
