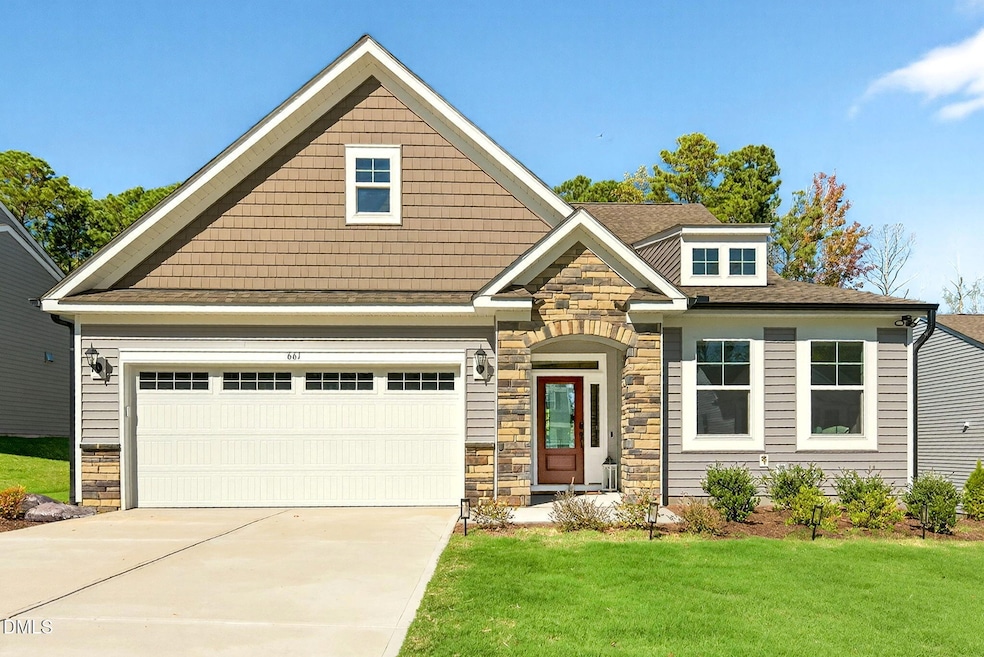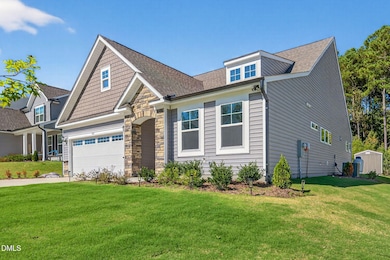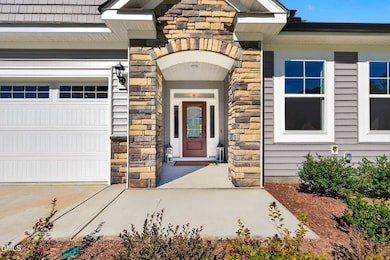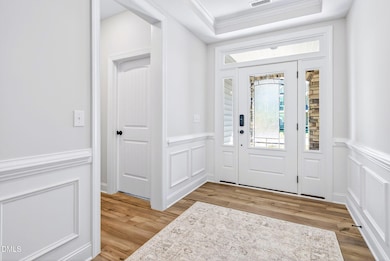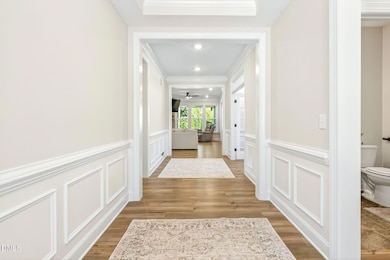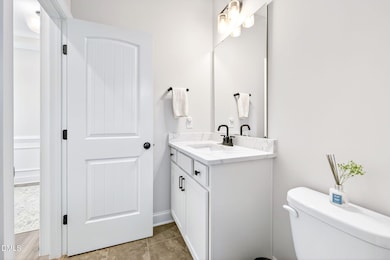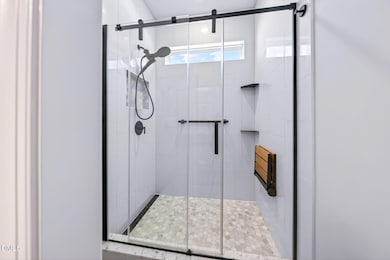661 Highview Dr Benson, NC 27504
Pleasant Grove NeighborhoodEstimated payment $2,102/month
Highlights
- Open Floorplan
- Colonial Architecture
- Main Floor Bedroom
- McGee's Crossroads Middle School Rated 9+
- Clubhouse
- High Ceiling
About This Home
Price Improvement on this Stunning 2025 Upgraded Home - Better Than New Construction, Without the Wait! Why settle for a basic spec home when you can move into a fully upgraded, thoughtfully designed 2025 build right now? This immaculate home welcomes you with beautiful curb appeal and an upgraded glass-panel front entryway leading into a large, bright, open foyer that sets the tone for the rest of the home. 2 Bedrooms + Versatile FLEX Space, which could effortlessly serve as a 3rd bedroom, private office, formal sitting room, playroom, home gym, or anything else you need—the possibilities are endless! Warm & Inviting Living Area featuring a stone hearth fireplace as the focal point of the open concept family room, creating a cozy ambiance perfect for relaxing or entertaining. Designer Kitchen featuring sleek quartz countertops, upgraded cabinetry with soft-close features, gas cooktop & stainless steel hood, breathtaking backsplash, huge island with seating and space to entertain, and an open flow into the family room and dining area. Luxury Finishes Throughout as quartz countertops continue through the home, paired with black matte hardware for a modern, high-end look. Every detail has been carefully selected to create a timeless, cohesive, and versatile aesthetic. Additional Highlights include high ceilings and abundant natural light, energy-efficient 2025 construction, premium flooring throughout, upgraded lighting and fixtures, ample storage and closet space, including a tech zone, and an oversized laundry/mud room. Relax in the luxurious Primary Owner's Suite featuring a spa-like bathroom with quartz countertops, dual vanities, upgraded tile shower, and a large walk-in closet. Step outside to a spacious backyard perfect for entertaining, gardening, or future patio/pool additions! Better Than Building - No Stress, No Wait! Skip the delays and uncertainty of new construction. This home offers the feel of a brand new build with premium upgrades already completed, saving you time, money, and hassle. Rare Opportunity - Don't Miss Out! Homes of this caliber and condition do not last long. This is your chance to own a virtually brand new, move-in ready home with top-tier finishes and flexible space to fit your lifestyle.
Home Details
Home Type
- Single Family
Est. Annual Taxes
- $413
Year Built
- Built in 2025
Lot Details
- 9,148 Sq Ft Lot
- Water-Smart Landscaping
- Cleared Lot
- Private Yard
HOA Fees
- $39 Monthly HOA Fees
Parking
- 2 Car Attached Garage
- Front Facing Garage
- Private Driveway
Home Design
- Colonial Architecture
- Entry on the 1st floor
- Brick or Stone Mason
- Slab Foundation
- Architectural Shingle Roof
- Vinyl Siding
- Stone
Interior Spaces
- 1,855 Sq Ft Home
- 1-Story Property
- Open Floorplan
- Crown Molding
- Beamed Ceilings
- Coffered Ceiling
- Smooth Ceilings
- High Ceiling
- Recessed Lighting
- Gas Log Fireplace
- Stone Fireplace
- Propane Fireplace
- Mud Room
- Entrance Foyer
- Family Room with Fireplace
- Living Room
- Combination Kitchen and Dining Room
- Home Office
- Unfinished Attic
Kitchen
- Eat-In Kitchen
- Gas Cooktop
- Microwave
- Dishwasher
- Kitchen Island
- Quartz Countertops
Flooring
- Carpet
- Tile
- Vinyl
Bedrooms and Bathrooms
- 2 Main Level Bedrooms
- Walk-In Closet
- 2 Full Bathrooms
- Primary bathroom on main floor
- Separate Shower in Primary Bathroom
- Soaking Tub
- Bathtub with Shower
- Separate Shower
Laundry
- Laundry Room
- Laundry on main level
- Washer and Electric Dryer Hookup
Outdoor Features
- Patio
- Rain Gutters
Schools
- Mcgees Crossroads Elementary And Middle School
- W Johnston High School
Utilities
- Central Air
- Heating Available
- Propane
- Electric Water Heater
- Cable TV Available
Listing and Financial Details
- Assessor Parcel Number 13E04058C
Community Details
Overview
- Cams Management Association, Phone Number (844) 980-5614
- Built by Eastwood Homes
- Daniel Farms Subdivision, Avery Floorplan
Amenities
- Clubhouse
Recreation
- Community Pool
Map
Home Values in the Area
Average Home Value in this Area
Property History
| Date | Event | Price | List to Sale | Price per Sq Ft |
|---|---|---|---|---|
| 02/16/2026 02/16/26 | Price Changed | $395,000 | -5.7% | $213 / Sq Ft |
| 01/01/2026 01/01/26 | Price Changed | $419,000 | -6.7% | $226 / Sq Ft |
| 11/21/2025 11/21/25 | Price Changed | $449,000 | -3.4% | $242 / Sq Ft |
| 10/11/2025 10/11/25 | For Sale | $465,000 | -- | $251 / Sq Ft |
Purchase History
| Date | Type | Sale Price | Title Company |
|---|---|---|---|
| Special Warranty Deed | $440,500 | None Listed On Document | |
| Special Warranty Deed | $440,500 | None Listed On Document |
Mortgage History
| Date | Status | Loan Amount | Loan Type |
|---|---|---|---|
| Open | $290,133 | New Conventional | |
| Closed | $290,133 | New Conventional |
Source: Doorify MLS
MLS Number: 10127169
APN: 13E04058C
- 691 Highview Dr
- 701 Highview Dr
- 109 Quilting Dr
- 576 Highview Dr
- 576 Highview Dr Unit 40
- 66 Flannel Ct
- 56 Flannel Ct
- 56 Flannel Ct Unit 251
- 529 Highview Dr Unit 21
- 529 Highview Dr
- 38 Gander Dr Unit 70
- 497 Highview Dr Unit 20
- 491 Highview Dr
- 79 Stallion Way
- 130 Daniel Farm Dr
- 14 Gallop Rein Cir
- 32 Quilting Dr
- 41 Quilting Dr Unit 193
- 41 Quilting Dr
- 108 Fireside Dr
- 94 Combine Trail
- 84 Winter Red Way
- 47 Billet Ct
- 49 Burrage Dr
- 164 Cool Creek Dr
- 100 Wilmack Dr
- 58 Hunter Fox Trail
- 74 Hunter Fox Trail
- 2888 Zacks Mill Rd
- 292 Tomahawk Dr
- 117 Primrose Ln
- 79 Mornington Place
- 86 W Thicket Dr
- 8 Clarence Ln
- 176 Breland Dr
- 332 Jared Dr
- 45 Oakton Dr
- 212 Wimbledon Ct
- 224 Audrey Cir Unit Bd2
- 700 Winding Oak Way
Ask me questions while you tour the home.
