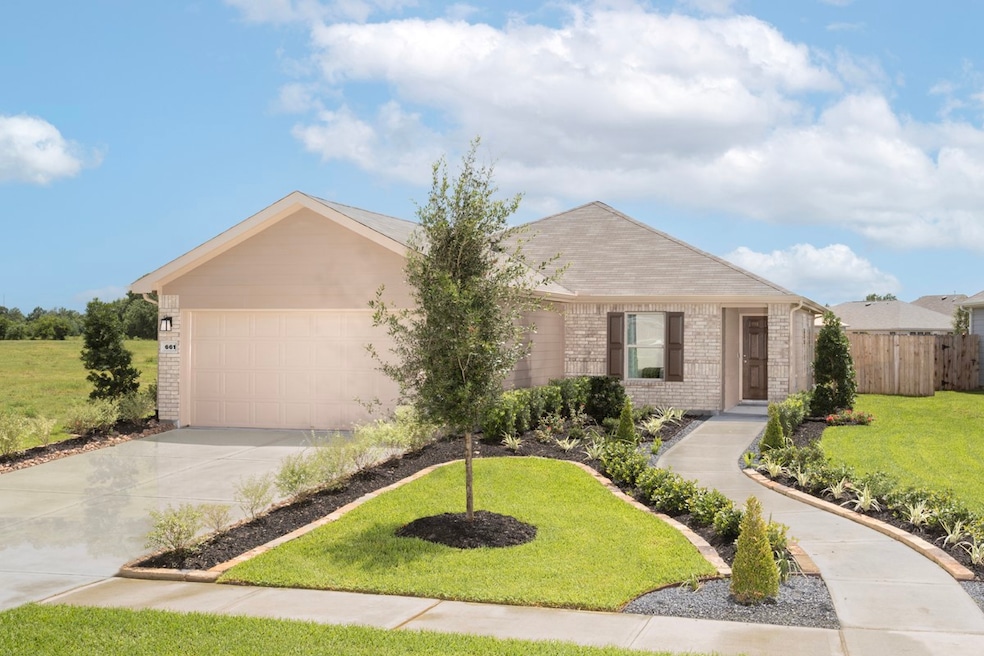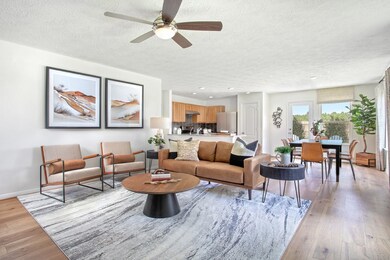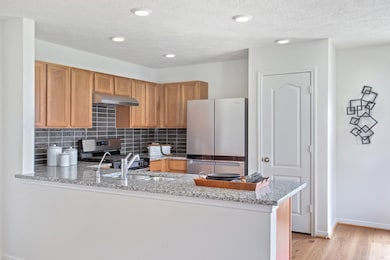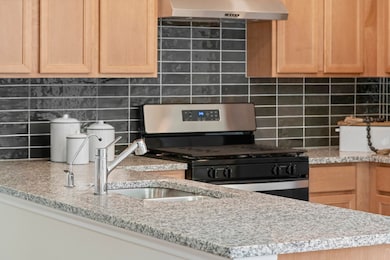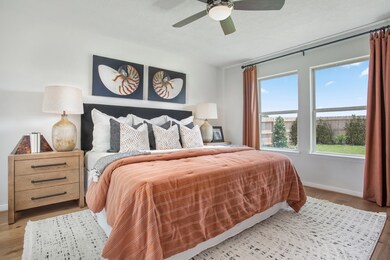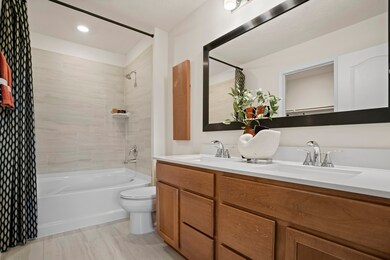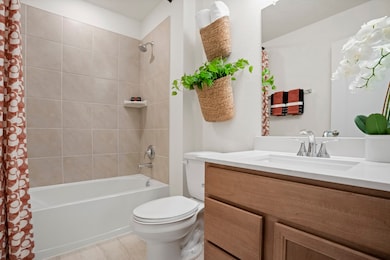
Estimated payment $1,879/month
Highlights
- New Construction
- Engineered Wood Flooring
- 2 Car Attached Garage
- Traditional Architecture
- Granite Countertops
- Tankless Water Heater
About This Home
KB HOME FORMER MODEL HOME - Welcome home to 661 Imperial Loop located in Imperial Forest and zoned to Alvin ISD! This gorgeous home features 3 bedrooms, 2 full baths, and 2-car garage. Additional features include stainless steel Whirlpool appliances, 42" Woodmont Cody cabinets, granite kitchen countertops, dual vanities and wood framed vanity mirror in primary bedroom, ceiling fans in Great Room and primary bedroom, tankless water heater, and SmartKey Entry Door Hardware. Outdoor features include full gutters, automatic sprinklers in both front and rear of home, and a rear patio slab. This former model home will be sold with window coverings and artwork! Ready to close by 5/30! You don't want to miss all this gorgeous home has to offer! Call to schedule your showing today!
Home Details
Home Type
- Single Family
Est. Annual Taxes
- $4,775
Year Built
- Built in 2023 | New Construction
Lot Details
- Back Yard Fenced
- Sprinkler System
HOA Fees
- $54 Monthly HOA Fees
Parking
- 2 Car Attached Garage
Home Design
- Traditional Architecture
- Brick Exterior Construction
- Slab Foundation
- Composition Roof
- Cement Siding
Interior Spaces
- 1,271 Sq Ft Home
- 1-Story Property
- Ceiling Fan
- Window Treatments
- Fire and Smoke Detector
- Washer and Electric Dryer Hookup
Kitchen
- Gas Oven
- Gas Range
- Free-Standing Range
- Dishwasher
- Granite Countertops
- Disposal
Flooring
- Engineered Wood
- Carpet
- Tile
Bedrooms and Bathrooms
- 3 Bedrooms
- 2 Full Bathrooms
Eco-Friendly Details
- ENERGY STAR Qualified Appliances
- Energy-Efficient Thermostat
Schools
- Hasse Elementary School
- G W Harby J H Middle School
- Alvin High School
Utilities
- Central Heating and Cooling System
- Heating System Uses Gas
- Programmable Thermostat
- Tankless Water Heater
Community Details
- Acmi Association, Phone Number (281) 251-2292
- Built by KB Home
- Imperial Forest Subdivision
Map
Home Values in the Area
Average Home Value in this Area
Tax History
| Year | Tax Paid | Tax Assessment Tax Assessment Total Assessment is a certain percentage of the fair market value that is determined by local assessors to be the total taxable value of land and additions on the property. | Land | Improvement |
|---|---|---|---|---|
| 2023 | $4,775 | $43,730 | $43,730 | -- |
Property History
| Date | Event | Price | Change | Sq Ft Price |
|---|---|---|---|---|
| 05/05/2025 05/05/25 | Pending | -- | -- | -- |
| 05/01/2025 05/01/25 | Price Changed | $254,995 | 0.0% | $201 / Sq Ft |
| 05/01/2025 05/01/25 | For Sale | $254,995 | -1.9% | $201 / Sq Ft |
| 04/13/2025 04/13/25 | Pending | -- | -- | -- |
| 04/11/2025 04/11/25 | For Sale | $259,995 | -- | $205 / Sq Ft |
Similar Homes in Alvin, TX
Source: Houston Association of REALTORS®
MLS Number: 15011599
APN: 5290-1002-007
- 672 Imperial Loop
- 682 Imperial Loop
- 661 Imperial Loop
- 657 Imperial Loop
- 829 Imperial Loop
- 824 Imperial Loop
- 822 Imperial Loop
- 817 Imperial Loop
- 819 Imperial Loop
- 818 Imperial Loop
- 820 Imperial Loop
- 816 Imperial Loop
- 815 Imperial Loop
- 812 Imperial Loop
- 814 Imperial Loop
- 803 Imperial Loop
- 900 Landon Ct
- 600 Kyber Crystal Dr
- 775 Steele Rd Unit 44
- 244 Magnolia Laurel Dr
