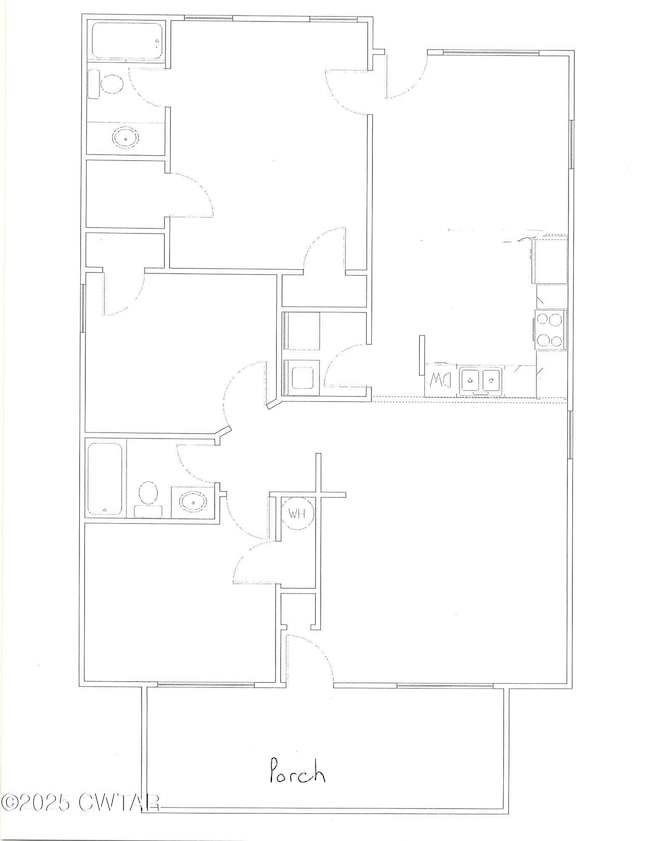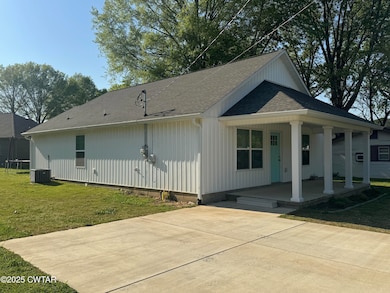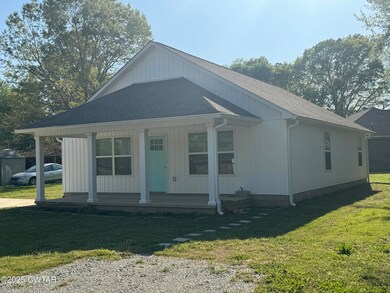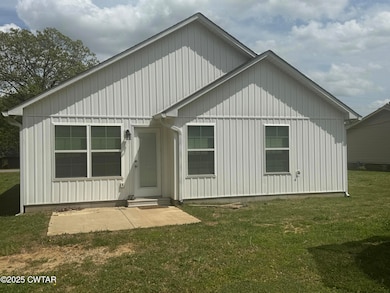661 Mifflin Ave Henderson, TN 38340
Estimated payment $1,278/month
Highlights
- Open Floorplan
- Stainless Steel Appliances
- Double Pane Windows
- Main Floor Bedroom
- Front Porch
- Walk-In Closet
About This Home
Charming 3BR/2BA Home Near FHU - Built in 2023!
Welcome to 661 Mifflin Ave - a beautifully crafted 3-bedroom, 2-bath home featuring timeless board and batten siding and modern finishes throughout. Built in 2023, this home offers a fresh, move-in-ready feel and is ideally located within walking distance to Freed-Hardeman University, local schools, and shopping.
Step inside to discover luxury vinyl plank flooring that flows seamlessly through the spacious open-concept living area. The large living room connects effortlessly to a chef-inspired kitchen boasting stainless steel appliances, custom cabinetry, a raised bar, and striking quartz countertops. Just off the kitchen, the generous dining room is perfect for gatherings and everyday meals.
The private master suite offers a serene retreat with a walk-in closet and an en-suite bathroom. Two additional bedrooms and a second full bath complete the layout, providing comfortable accommodations for family or guests.
Don't miss your chance to own this stunning, like-new home in a prime location!
Home Details
Home Type
- Single Family
Est. Annual Taxes
- $1,266
Year Built
- Built in 2023
Lot Details
- 9,583 Sq Ft Lot
- Lot Dimensions are 77x130
- Level Lot
Parking
- 3 Parking Spaces
Home Design
- Block Foundation
- Blown-In Insulation
- Batts Insulation
- Board and Batten Siding
Interior Spaces
- 1,276 Sq Ft Home
- 1-Story Property
- Open Floorplan
- Smooth Ceilings
- Ceiling Fan
- Double Pane Windows
- Vinyl Clad Windows
- Blinds
- Living Room
- Dining Room
- Luxury Vinyl Tile Flooring
Kitchen
- Electric Range
- Built-In Microwave
- Ice Maker
- Dishwasher
- Stainless Steel Appliances
Bedrooms and Bathrooms
- 3 Main Level Bedrooms
- Walk-In Closet
- 2 Full Bathrooms
- Bathtub with Shower
Laundry
- Laundry Room
- Laundry on main level
- Washer and Electric Dryer Hookup
Attic
- Attic Floors
- Pull Down Stairs to Attic
Outdoor Features
- Patio
- Rain Gutters
- Front Porch
Utilities
- Forced Air Heating and Cooling System
- 200+ Amp Service
- Water Heater
- Fiber Optics Available
- Phone Available
- Cable TV Available
Community Details
- Building Fire Alarm
Listing and Financial Details
- Assessor Parcel Number 033L G 017.00 000
Map
Home Values in the Area
Average Home Value in this Area
Tax History
| Year | Tax Paid | Tax Assessment Tax Assessment Total Assessment is a certain percentage of the fair market value that is determined by local assessors to be the total taxable value of land and additions on the property. | Land | Improvement |
|---|---|---|---|---|
| 2025 | $1,230 | $60,375 | $0 | $0 |
| 2024 | $1,350 | $41,025 | $0 | $0 |
| 2023 | $51 | $2,050 | $0 | $0 |
| 2022 | $501 | $20,450 | $0 | $0 |
| 2021 | $381 | $8,400 | $0 | $0 |
| 2020 | $297 | $8,400 | $0 | $0 |
| 2019 | $297 | $8,400 | $0 | $0 |
| 2018 | $297 | $8,400 | $0 | $0 |
| 2017 | $297 | $8,400 | $0 | $0 |
| 2014 | $480 | $12,835 | $0 | $0 |
Property History
| Date | Event | Price | Change | Sq Ft Price |
|---|---|---|---|---|
| 06/29/2025 06/29/25 | Price Changed | $219,900 | -4.3% | $172 / Sq Ft |
| 05/15/2025 05/15/25 | Price Changed | $229,900 | -4.2% | $180 / Sq Ft |
| 04/21/2025 04/21/25 | For Sale | $239,900 | -- | $188 / Sq Ft |
Purchase History
| Date | Type | Sale Price | Title Company |
|---|---|---|---|
| Quit Claim Deed | -- | None Listed On Document | |
| Warranty Deed | -- | -- | |
| Quit Claim Deed | -- | -- | |
| Warranty Deed | $40,000 | Johnson Jay L | |
| Warranty Deed | $35,000 | -- |
Mortgage History
| Date | Status | Loan Amount | Loan Type |
|---|---|---|---|
| Previous Owner | $26,302 | New Conventional |
Source: Central West Tennessee Association of REALTORS®
MLS Number: 2501733
APN: 033L-G-017.00
- 316 Meadow Brook Dr
- 308 Meadow Brook Dr
- 0 Hill Ave
- 208 Fourth St
- 836 Hill Ave
- 447 Mifflin Ave
- 511 White Ave
- 1005 Tennessee 200
- 1005 State Route 200
- 164 Ben Cove
- 467 White Ave
- 415 Galbraith Ave
- 513 Crook Ave
- 259 E 3rd St
- 225 E Third St
- 533 North Ave
- 137 Gibson Dr
- 135 W Third St
- 90 Mitchell Ln
- 263 North Ave
- 320 Samantha Cove
- 80-100 Emory Hill Dr
- 225 Vance Ave
- 100 Boardwalk Cove
- 416 E Lafayette St
- 120 Glass St
- 119 Roosevelt Pkwy
- 100 Parkwood Trace
- 102 Jackson Walk Plaza
- 53 Courtney Cove
- 100 Park Ridge Dr
- 114 Roland Ave
- 33 Manchester Bay
- 2004 N Royal St
- 259 Melwood St
- 79 Iris Dr
- 730 Westwood Ave
- 100 Chapel Ridge Dr
- 38 Willa Dr Unit A
- 40 N Acres Dr







