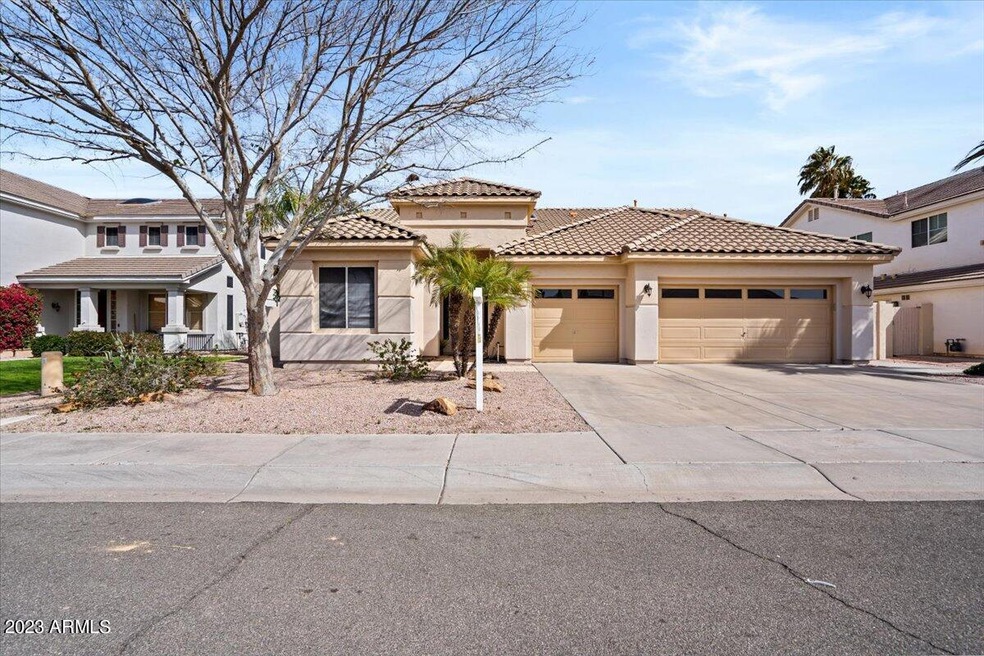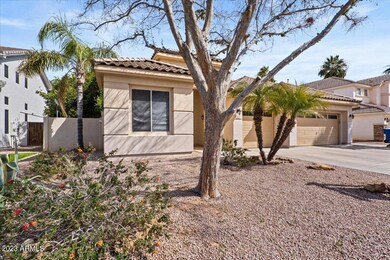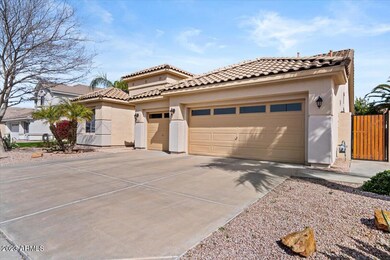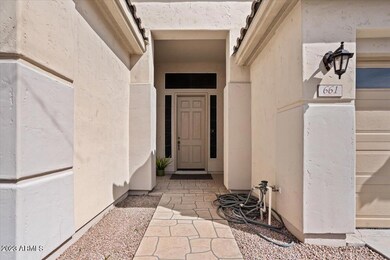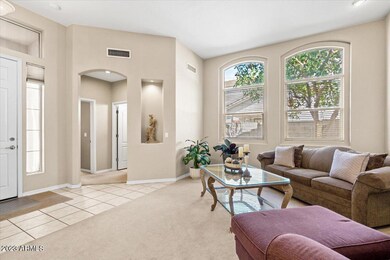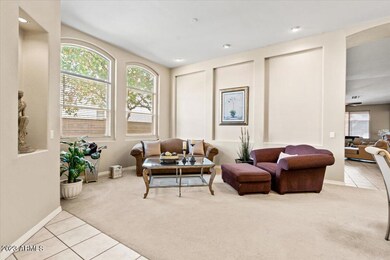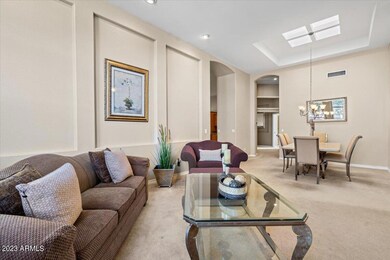
661 N Velero St Chandler, AZ 85225
East Chandler NeighborhoodEstimated Value: $618,000 - $641,000
Highlights
- Covered patio or porch
- Skylights
- Dual Vanity Sinks in Primary Bathroom
- Willis Junior High School Rated A-
- Eat-In Kitchen
- Solar Screens
About This Home
As of May 2023Beautiful home in an amazing neighborhood! Incredible, spacious floor plan with large bedrooms and lots of privacy. Granite counter tops on a large kitchen island, ceramic tile flooring, and oak cabinets in the open kitchen. This home also features a 3 car garage with large storage cabinets. The master is huge and has a spacious bath with double sinks,separate tub & shower,and a walk in closet. The rear covered patio opens into a lovely back yard with mature landscaping. You won't want to miss this well-maintained gem!
Last Agent to Sell the Property
Jason Mitchell Real Estate License #SA682398000 Listed on: 03/10/2023

Home Details
Home Type
- Single Family
Est. Annual Taxes
- $2,155
Year Built
- Built in 1999
Lot Details
- 7,706 Sq Ft Lot
- Block Wall Fence
- Grass Covered Lot
HOA Fees
- $71 Monthly HOA Fees
Parking
- 3 Car Garage
- Garage Door Opener
Home Design
- Wood Frame Construction
- Tile Roof
- Stucco
Interior Spaces
- 2,321 Sq Ft Home
- 1-Story Property
- Skylights
- Solar Screens
- Washer and Dryer Hookup
Kitchen
- Eat-In Kitchen
- Breakfast Bar
- Built-In Microwave
- Kitchen Island
Flooring
- Carpet
- Tile
Bedrooms and Bathrooms
- 4 Bedrooms
- Primary Bathroom is a Full Bathroom
- 3 Bathrooms
- Dual Vanity Sinks in Primary Bathroom
- Bathtub With Separate Shower Stall
Outdoor Features
- Covered patio or porch
Schools
- Sanborn Elementary School
- Willis Junior High School
- Chandler High School
Utilities
- Central Air
- Heating System Uses Natural Gas
- High Speed Internet
- Cable TV Available
Community Details
- Association fees include ground maintenance
- Spectrum Assoc. Mgmt Association, Phone Number (480) 719-4524
- Built by Fulton Homes
- Superstition Ranch Parcel 5B Subdivision
Listing and Financial Details
- Tax Lot 130
- Assessor Parcel Number 310-08-225
Ownership History
Purchase Details
Purchase Details
Home Financials for this Owner
Home Financials are based on the most recent Mortgage that was taken out on this home.Purchase Details
Purchase Details
Home Financials for this Owner
Home Financials are based on the most recent Mortgage that was taken out on this home.Purchase Details
Home Financials for this Owner
Home Financials are based on the most recent Mortgage that was taken out on this home.Purchase Details
Purchase Details
Home Financials for this Owner
Home Financials are based on the most recent Mortgage that was taken out on this home.Purchase Details
Home Financials for this Owner
Home Financials are based on the most recent Mortgage that was taken out on this home.Similar Homes in Chandler, AZ
Home Values in the Area
Average Home Value in this Area
Purchase History
| Date | Buyer | Sale Price | Title Company |
|---|---|---|---|
| Glen And Frances Houston Family Trust | -- | None Listed On Document | |
| Houston Glen C | $595,500 | Lawyers Title Of Arizona | |
| Ana S Almeida Living Trust | -- | None Listed On Document | |
| Almeida Ana S | -- | None Available | |
| Almeida Maria A | -- | Transnation Title Ins Co | |
| Almeida Alejandro L | -- | -- | |
| Fulton Homes Sales Corp | $122,623 | Security Title Agency | |
| Almeida Alejandro L | $176,439 | Security Title Agency |
Mortgage History
| Date | Status | Borrower | Loan Amount |
|---|---|---|---|
| Previous Owner | Houston Glen C | $506,175 | |
| Previous Owner | Almeida Ana S | $129,000 | |
| Previous Owner | Almeida Ana S | $161,000 | |
| Previous Owner | Almeida Maria A | $136,000 | |
| Previous Owner | Almeida Alejandro L | $100,000 |
Property History
| Date | Event | Price | Change | Sq Ft Price |
|---|---|---|---|---|
| 05/10/2023 05/10/23 | Sold | $595,500 | -0.7% | $257 / Sq Ft |
| 03/27/2023 03/27/23 | Pending | -- | -- | -- |
| 03/26/2023 03/26/23 | Price Changed | $599,999 | -3.2% | $259 / Sq Ft |
| 02/22/2023 02/22/23 | For Sale | $620,000 | -- | $267 / Sq Ft |
Tax History Compared to Growth
Tax History
| Year | Tax Paid | Tax Assessment Tax Assessment Total Assessment is a certain percentage of the fair market value that is determined by local assessors to be the total taxable value of land and additions on the property. | Land | Improvement |
|---|---|---|---|---|
| 2025 | $2,281 | $29,688 | -- | -- |
| 2024 | $2,234 | $28,274 | -- | -- |
| 2023 | $2,234 | $44,020 | $8,800 | $35,220 |
| 2022 | $2,155 | $34,380 | $6,870 | $27,510 |
| 2021 | $2,259 | $32,930 | $6,580 | $26,350 |
| 2020 | $2,249 | $30,860 | $6,170 | $24,690 |
| 2019 | $2,163 | $28,760 | $5,750 | $23,010 |
| 2018 | $2,094 | $27,120 | $5,420 | $21,700 |
| 2017 | $1,952 | $25,400 | $5,080 | $20,320 |
| 2016 | $1,881 | $24,410 | $4,880 | $19,530 |
| 2015 | $1,822 | $23,770 | $4,750 | $19,020 |
Agents Affiliated with this Home
-
Melissa Bailey

Seller's Agent in 2023
Melissa Bailey
Jason Mitchell Real Estate
(602) 318-9986
4 in this area
197 Total Sales
-
Brian Garcia

Buyer's Agent in 2023
Brian Garcia
RETSY
(623) 236-6884
1 in this area
51 Total Sales
Map
Source: Arizona Regional Multiple Listing Service (ARMLS)
MLS Number: 6523503
APN: 310-08-225
- 741 N Tower Place
- 1635 E Harrison St
- 1584 E Harrison St
- 1963 E Monterey St
- 1643 E Oakland St
- 1631 E Carla Vista Dr
- 1943 E San Tan St
- 1778 S Saddle St
- 1762 S Saddle St
- 882 N Concord Ave
- 735 W Ivanhoe St
- 420 N Leoma Ln
- 351 N Danyell Dr
- 2074 E Hulet Place
- 740 W Dublin St
- 1560 E Flint St
- 1520 E Flint St
- 1773 E Constitution Dr
- 351 N Newport St
- 1071 N Danyell Dr
- 661 N Velero St
- 651 N Velero St
- 671 N Velero St
- 670 N Tower Ave
- 660 N Tower Ave
- 641 N Velero St
- 681 N Velero St
- 680 N Tower Ave
- 1695 E Monterey St
- 1694 E Monterey St
- 650 N Tower Ave
- 691 N Velero St
- 631 N Velero St
- 1696 E Laredo St
- 1681 E Monterey St
- 1680 E Monterey St
- 640 N Tower Ave
- 1693 E Del Rio St
- 1844 E Monterey St
- 1682 E Laredo St
