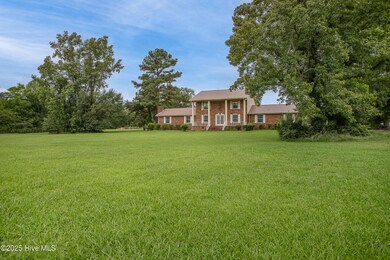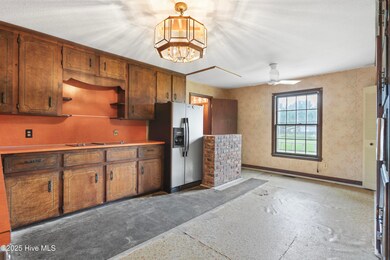
661 S Nc 111 Hwy Chinquapin, NC 28521
Highlights
- 3.24 Acre Lot
- 2 Fireplaces
- No HOA
- Main Floor Primary Bedroom
- Mud Room
- Workshop
About This Home
As of April 2025If you have clients that are wanting to live the quiet country life than this may be perfect for them. The property is located in Chinquapin and not in a subdivision. This home has 3 bedrooms, 2 bonus rooms and 4 bathrooms and more space than you can imagine! The property consists of 3.24 acres. You will feel a warm welcoming feeling when you walk up to the gorgeous front door. Please sit down on the front porch and listen for the birds as you enjoy your sweet tea or coffee in the mornings. The interior space is a must see for sure. Designed in the 70's with wallpaper and decor from that era gives this home so much character. There are 2 wood fireplaces to keep you cozy on those chilly NC nights. The grounds are filled with beautiful landscaping. There are several outbuildings throughout the property that offer great space for ALL your outdoor activities. It offers the utmost in entertaining space both inside and outside the home. The kitchen comes complete with all appliances and a very large pantry. Buy in bulk and save some money! Sellers are providing a $5000 ''use as you choose'' allowance as they understand that the home needs some tlc, but this home has great potential for the right person. The rooms are spacious so your furnishings will fit very easily even if you have larger furniture. When you step out back you can enjoy the screened in porch that allows you to enjoy the peacefulness of the country! Call today for you personal tour and let's make this your new home!
Last Agent to Sell the Property
Military Relocator, Inc. License #271523 Listed on: 03/03/2025
Last Buyer's Agent
Kayla Maready
Realty One Group Affinity License #318187

Home Details
Home Type
- Single Family
Est. Annual Taxes
- $1,695
Year Built
- Built in 1974
Lot Details
- 3.24 Acre Lot
- Lot Dimensions are 375 x 120 x92 x 140 x181 x 250 x 268
- Property is zoned RA
Parking
- 2 Car Attached Garage
Home Design
- Brick Exterior Construction
- Metal Roof
- Stick Built Home
Interior Spaces
- 3,664 Sq Ft Home
- 2-Story Property
- Wet Bar
- 2 Fireplaces
- Mud Room
- Entrance Foyer
- Formal Dining Room
- Workshop
- Crawl Space
- Attic Floors
- Fire and Smoke Detector
Flooring
- Carpet
- Vinyl Plank
Bedrooms and Bathrooms
- 3 Bedrooms
- Primary Bedroom on Main
- Walk-In Closet
- 4 Full Bathrooms
Eco-Friendly Details
- Energy-Efficient HVAC
Outdoor Features
- Screened Patio
- Porch
Schools
- Chinquapin Elementary And Middle School
- East Duplin High School
Utilities
- Forced Air Heating and Cooling System
- Fuel Tank
- On Site Septic
- Septic Tank
Community Details
- No Home Owners Association
Listing and Financial Details
- Assessor Parcel Number 081205
Ownership History
Purchase Details
Home Financials for this Owner
Home Financials are based on the most recent Mortgage that was taken out on this home.Purchase Details
Similar Homes in Chinquapin, NC
Home Values in the Area
Average Home Value in this Area
Purchase History
| Date | Type | Sale Price | Title Company |
|---|---|---|---|
| Warranty Deed | $330,000 | None Listed On Document | |
| Warranty Deed | $330,000 | None Listed On Document | |
| Deed | $75,000 | -- |
Mortgage History
| Date | Status | Loan Amount | Loan Type |
|---|---|---|---|
| Open | $291,000 | New Conventional | |
| Closed | $291,000 | New Conventional |
Property History
| Date | Event | Price | Change | Sq Ft Price |
|---|---|---|---|---|
| 04/08/2025 04/08/25 | Sold | $300,000 | -24.8% | $82 / Sq Ft |
| 03/07/2025 03/07/25 | Pending | -- | -- | -- |
| 03/03/2025 03/03/25 | For Sale | $399,000 | 0.0% | $109 / Sq Ft |
| 09/03/2024 09/03/24 | Price Changed | $399,000 | -3.2% | $109 / Sq Ft |
| 08/02/2024 08/02/24 | For Sale | $412,000 | -- | $112 / Sq Ft |
Tax History Compared to Growth
Tax History
| Year | Tax Paid | Tax Assessment Tax Assessment Total Assessment is a certain percentage of the fair market value that is determined by local assessors to be the total taxable value of land and additions on the property. | Land | Improvement |
|---|---|---|---|---|
| 2024 | $1,695 | $196,900 | $35,500 | $161,400 |
| 2023 | $1,695 | $196,900 | $35,500 | $161,400 |
| 2022 | $1,661 | $196,900 | $35,500 | $161,400 |
| 2021 | $1,675 | $196,900 | $35,500 | $161,400 |
| 2020 | $1,675 | $196,900 | $35,500 | $161,400 |
| 2019 | $1,498 | $196,900 | $35,500 | $161,400 |
| 2018 | $1,498 | $196,900 | $35,500 | $161,400 |
| 2016 | $1,461 | $187,800 | $30,700 | $157,100 |
| 2013 | $1,413 | $187,800 | $30,700 | $157,100 |
Agents Affiliated with this Home
-
Sandy Ingram
S
Seller's Agent in 2025
Sandy Ingram
Military Relocator, Inc.
(504) 813-5964
1 in this area
35 Total Sales
-
K
Buyer's Agent in 2025
Kayla Maready
Realty One Group Affinity
Map
Source: Hive MLS
MLS Number: 100492049
APN: 08-1205
- 840 N Carolina 111
- 460 S Nc 111 Hwy
- 293 Willie Hatcher Rd
- 1281 Old Chinquapin Rd
- 41 N Carolina 111
- 1701 S Nc 41 and 111 Hwy
- 371 Eneas Lanier Rd
- 1582 S Hwy
- 0 Durwood Evans Rd Unit 100446031
- 582 Durwood Evans Rd
- 125 Plina Ln
- 28.6 Acres Fountaintown Rd
- 397 Fountaintown Rd
- 2606 Fountaintown Rd
- 2600 Fountaintown Rd
- 2594 Fountaintown Rd
- 103 Arabian Cir
- 603 Suggs St
- 000 111
- 188 Johnny Whaley Rd






