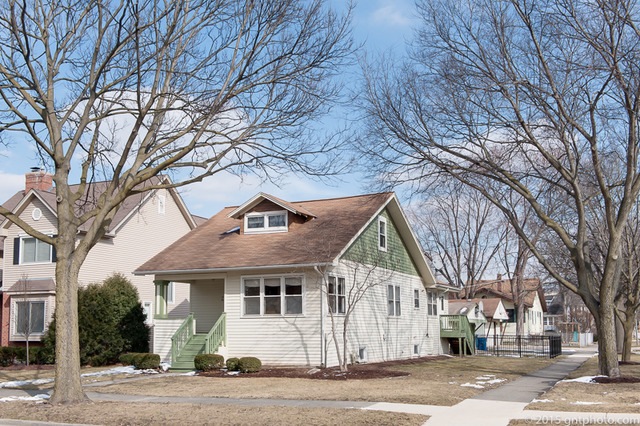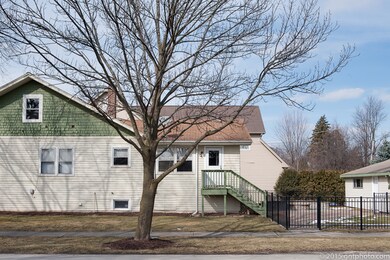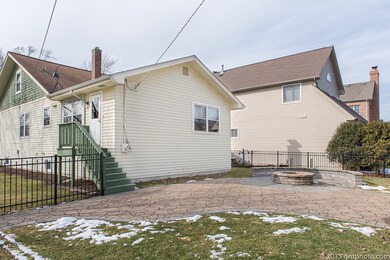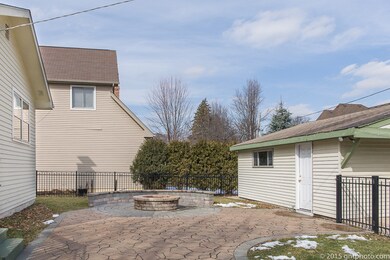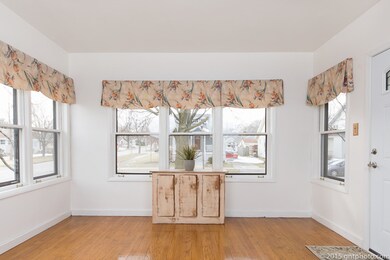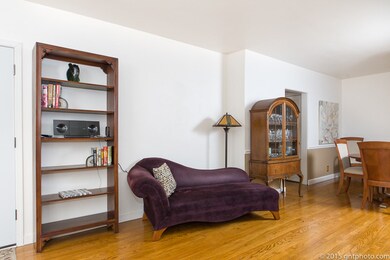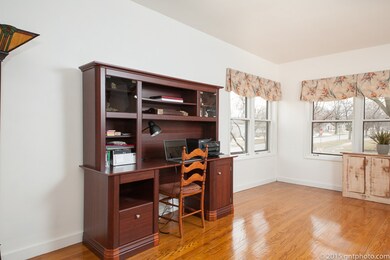
661 S Saylor Ave Elmhurst, IL 60126
Highlights
- Landscaped Professionally
- Recreation Room
- Main Floor Bedroom
- Lincoln Elementary School Rated A
- Wood Flooring
- Corner Lot
About This Home
As of June 2021Move-in ready 4 bed / 2 bath Lincoln school bungalow with 1st floor family room addition. Fenced back yard with paver patio and built in fire pit. Gleaming hardwoods throughout most of first floor, 1st floor family room with wood burning fireplace. Expanded kitchen with breakfast bar, desk area and mudroom. Partially finished basement with good storage, newer furnace, hot water heater, and 2.5 car garage. Walk to Lincoln, Bryan, Prairie Path, and Spring Road Business District. Great starter home opportunity on a fantastic block.
Last Agent to Sell the Property
Berkshire Hathaway HomeServices Prairie Path REALT License #475141260 Listed on: 03/09/2016

Last Buyer's Agent
Julie Woolfe
Woolfe & Company Realtors Inc. License #471020868
Home Details
Home Type
- Single Family
Est. Annual Taxes
- $9,213
Year Built
- 1919
Lot Details
- Southern Exposure
- Fenced Yard
- Landscaped Professionally
- Corner Lot
Parking
- Detached Garage
- Garage Transmitter
- Garage Door Opener
- Driveway
- Parking Included in Price
- Garage Is Owned
Home Design
- Bungalow
- Frame Construction
- Asphalt Shingled Roof
Interior Spaces
- Wood Burning Fireplace
- Mud Room
- Recreation Room
- Loft
- Storage Room
- Wood Flooring
- Partially Finished Basement
- Partial Basement
Kitchen
- Breakfast Bar
- Walk-In Pantry
- Oven or Range
- Microwave
- Dishwasher
- Disposal
Bedrooms and Bathrooms
- Main Floor Bedroom
- Bathroom on Main Level
- Soaking Tub
Outdoor Features
- Brick Porch or Patio
- Fire Pit
Location
- Property is near a bus stop
Utilities
- Forced Air Heating and Cooling System
- Heating System Uses Gas
- Lake Michigan Water
Listing and Financial Details
- Homeowner Tax Exemptions
- $2,000 Seller Concession
Ownership History
Purchase Details
Home Financials for this Owner
Home Financials are based on the most recent Mortgage that was taken out on this home.Purchase Details
Home Financials for this Owner
Home Financials are based on the most recent Mortgage that was taken out on this home.Purchase Details
Purchase Details
Home Financials for this Owner
Home Financials are based on the most recent Mortgage that was taken out on this home.Similar Homes in Elmhurst, IL
Home Values in the Area
Average Home Value in this Area
Purchase History
| Date | Type | Sale Price | Title Company |
|---|---|---|---|
| Warranty Deed | $429,000 | Attorneys Ttl Guaranty Fund | |
| Deed | $373,000 | Attorney | |
| Interfamily Deed Transfer | -- | Attorney | |
| Warranty Deed | $175,500 | Intercounty Title |
Mortgage History
| Date | Status | Loan Amount | Loan Type |
|---|---|---|---|
| Open | $343,200 | New Conventional | |
| Previous Owner | $400,000 | New Conventional | |
| Previous Owner | $450,000 | New Conventional | |
| Previous Owner | $405,792 | New Conventional | |
| Previous Owner | $268,220 | Unknown | |
| Previous Owner | $175,000 | Credit Line Revolving | |
| Previous Owner | $175,000 | Credit Line Revolving | |
| Previous Owner | $75,000 | Credit Line Revolving | |
| Previous Owner | $44,700 | Credit Line Revolving | |
| Previous Owner | $25,000 | Stand Alone Second | |
| Previous Owner | $166,700 | No Value Available |
Property History
| Date | Event | Price | Change | Sq Ft Price |
|---|---|---|---|---|
| 06/11/2021 06/11/21 | Sold | $429,000 | 0.0% | $257 / Sq Ft |
| 04/18/2021 04/18/21 | For Sale | -- | -- | -- |
| 04/17/2021 04/17/21 | Pending | -- | -- | -- |
| 04/06/2021 04/06/21 | For Sale | $429,000 | +15.0% | $257 / Sq Ft |
| 05/17/2016 05/17/16 | Sold | $373,000 | -5.6% | $224 / Sq Ft |
| 03/25/2016 03/25/16 | Pending | -- | -- | -- |
| 03/09/2016 03/09/16 | For Sale | $395,000 | -- | $237 / Sq Ft |
Tax History Compared to Growth
Tax History
| Year | Tax Paid | Tax Assessment Tax Assessment Total Assessment is a certain percentage of the fair market value that is determined by local assessors to be the total taxable value of land and additions on the property. | Land | Improvement |
|---|---|---|---|---|
| 2024 | $9,213 | $160,869 | $89,107 | $71,762 |
| 2023 | $8,545 | $148,760 | $82,400 | $66,360 |
| 2022 | $8,262 | $142,250 | $79,210 | $63,040 |
| 2021 | $8,970 | $153,780 | $77,240 | $76,540 |
| 2020 | $8,623 | $150,410 | $75,550 | $74,860 |
| 2019 | $8,439 | $143,000 | $71,830 | $71,170 |
| 2018 | $8,013 | $135,350 | $67,980 | $67,370 |
| 2017 | $7,836 | $128,980 | $64,780 | $64,200 |
| 2016 | $7,668 | $121,510 | $61,030 | $60,480 |
| 2015 | $7,587 | $113,200 | $56,860 | $56,340 |
| 2014 | $8,633 | $118,030 | $45,130 | $72,900 |
| 2013 | $8,541 | $119,700 | $45,770 | $73,930 |
Agents Affiliated with this Home
-
J
Seller's Agent in 2021
Julie Woolfe
Woolfe & Company Realtors Inc.
-

Buyer's Agent in 2021
Jake Wirtz
Wirtz Real Estate Group Inc.
(815) 483-1928
4 in this area
515 Total Sales
-

Seller's Agent in 2016
Mike Muisenga
Berkshire Hathaway HomeServices Prairie Path REALT
(630) 815-5043
86 in this area
112 Total Sales
-

Seller Co-Listing Agent in 2016
Dan Muisenga
Berkshire Hathaway HomeServices Prairie Path REALT
(630) 640-9255
28 in this area
40 Total Sales
Map
Source: Midwest Real Estate Data (MRED)
MLS Number: MRD09160191
APN: 06-11-410-011
- 618 S Swain Ave
- 676 S Swain Ave
- 611 S Prospect Ave
- 662 S Parkside Ave
- 735 S Spring Rd
- 670 S Parkside Ave
- 732 S Mitchell Ave
- 728 S Hillside Ave
- 663 S Hawthorne Ave
- 585 S Bryan St
- 797 S Spring Rd
- 704 S Washington St
- 722 S Berkley Ave
- 622 S Euclid Ave
- 740 S Berkley Ave
- 717 S Washington St
- 606 S York St
- 665 S Euclid Ave
- 769 S Fairview Ave
- 425 W Madison St
