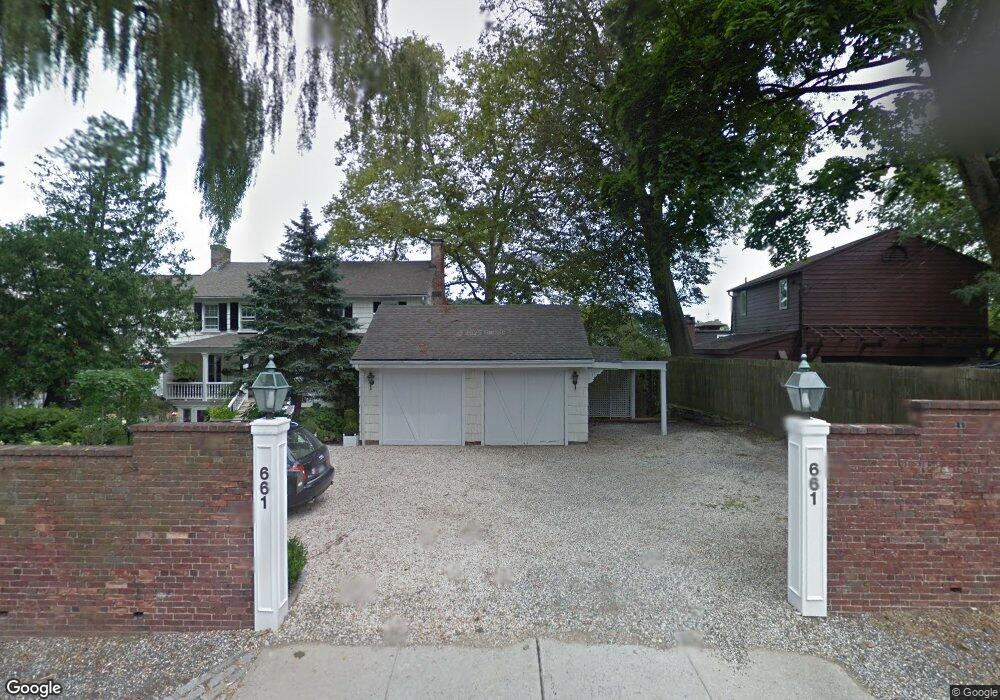661 Steamboat Rd Unit 4 Greenwich, CT 06830
Downtown Greenwich NeighborhoodEstimated Value: $3,270,000 - $4,095,749
3
Beds
3
Baths
2,725
Sq Ft
$1,330/Sq Ft
Est. Value
About This Home
This home is located at 661 Steamboat Rd Unit 4, Greenwich, CT 06830 and is currently estimated at $3,623,916, approximately $1,329 per square foot. 661 Steamboat Rd Unit 4 is a home located in Fairfield County with nearby schools including Julian Curtiss School, Central Middle School, and Greenwich High School.
Ownership History
Date
Name
Owned For
Owner Type
Purchase Details
Closed on
Oct 4, 2013
Sold by
Brady Mairtin and Brady Berdie
Bought by
Dodge-Schreiber Dorinda
Current Estimated Value
Purchase Details
Closed on
Jun 29, 2011
Sold by
Digiovanna Kathleen M
Bought by
Brady Berdi and Brady Mairtin
Home Financials for this Owner
Home Financials are based on the most recent Mortgage that was taken out on this home.
Original Mortgage
$800,000
Interest Rate
4.62%
Mortgage Type
Purchase Money Mortgage
Purchase Details
Closed on
Jun 18, 1998
Sold by
Hereford Holdings Inc
Bought by
Digiovanna Kathleen M
Home Financials for this Owner
Home Financials are based on the most recent Mortgage that was taken out on this home.
Original Mortgage
$350,000
Interest Rate
7.09%
Mortgage Type
Unknown
Create a Home Valuation Report for This Property
The Home Valuation Report is an in-depth analysis detailing your home's value as well as a comparison with similar homes in the area
Home Values in the Area
Average Home Value in this Area
Purchase History
| Date | Buyer | Sale Price | Title Company |
|---|---|---|---|
| Dodge-Schreiber Dorinda | -- | -- | |
| Brady Berdi | $1,530,000 | -- | |
| Digiovanna Kathleen M | $950,000 | -- |
Source: Public Records
Mortgage History
| Date | Status | Borrower | Loan Amount |
|---|---|---|---|
| Previous Owner | Digiovanna Kathleen M | $800,000 | |
| Previous Owner | Digiovanna Kathleen M | $350,000 |
Source: Public Records
Tax History Compared to Growth
Tax History
| Year | Tax Paid | Tax Assessment Tax Assessment Total Assessment is a certain percentage of the fair market value that is determined by local assessors to be the total taxable value of land and additions on the property. | Land | Improvement |
|---|---|---|---|---|
| 2025 | $20,315 | $1,643,740 | $0 | $1,643,740 |
| 2024 | $19,620 | $1,643,740 | $0 | $1,643,740 |
| 2023 | $19,127 | $1,643,740 | $0 | $1,643,740 |
| 2022 | $18,952 | $1,643,740 | $0 | $1,643,740 |
| 2021 | $20,042 | $1,664,600 | $0 | $1,664,600 |
| 2020 | $20,008 | $1,664,600 | $0 | $1,664,600 |
| 2019 | $20,208 | $1,664,600 | $0 | $1,664,600 |
| 2018 | $20,591 | $1,664,600 | $0 | $1,664,600 |
| 2017 | $20,007 | $1,664,600 | $0 | $1,664,600 |
| 2016 | $19,691 | $1,664,600 | $0 | $1,664,600 |
| 2015 | $20,298 | $1,702,120 | $0 | $1,702,120 |
| 2014 | $19,787 | $1,702,120 | $0 | $1,702,120 |
Source: Public Records
Map
Nearby Homes
- 636 Steamboat Rd Unit 3ABE
- 2 Vista Dr
- 16 Windrose Way
- 90 Oneida Dr
- 201 Shore Rd
- 25 Woodland Dr Unit C
- 282 Bruce Park Ave Unit 2
- 50 Sound View Dr Unit 4n
- 1 Sound View Terrace
- 59 Locust St Unit A
- 59 Locust St Unit B
- 57 Locust St Unit B
- 57 Locust St Unit A
- 125 Field Point Rd Unit PH B5
- 98 Prospect St
- 8 View St Unit 10
- 57 Prospect St
- 545 Indian Field Rd
- 151 Hamilton Ave
- 25 W Elm St Unit 36
- 661 Steamboat Rd Unit 3
- 661 Steamboat Rd Unit A
- 661 Steamboat Rd Unit C
- 661 Steamboat Rd
- 661 Steamboat Rd Unit B
- 655 Steamboat Rd
- 665 Steamboat Rd
- 651 Steamboat Rd
- 672 Steamboat Rd
- 643 Steamboat Rd
- 675 Steamboat Rd
- 641 Steamboat Rd
- 635 Steamboat Rd Unit 2
- 635 Steamboat Rd Unit 1
- 635 Steamboat Rd
- 680 Steamboat Rd Unit 2
- 680 Steamboat Rd Unit 4
- 680 Steamboat Rd Unit 7
- 680 Steamboat Rd Unit 1
- 680 Steamboat Rd Unit 6
