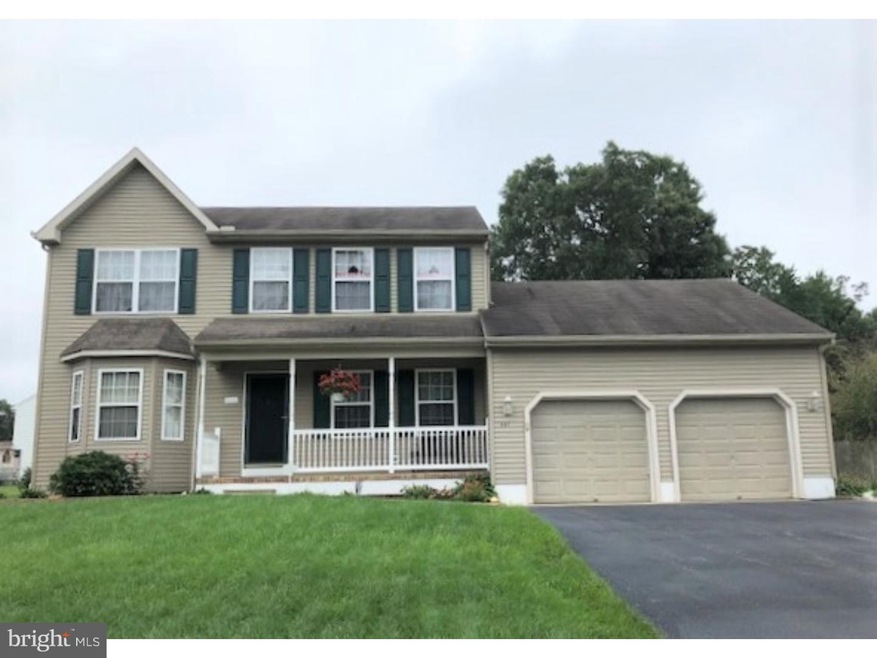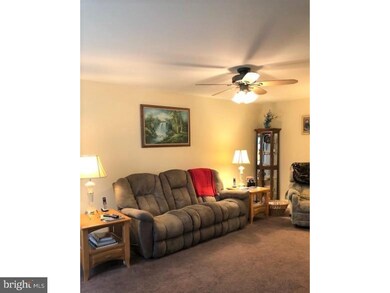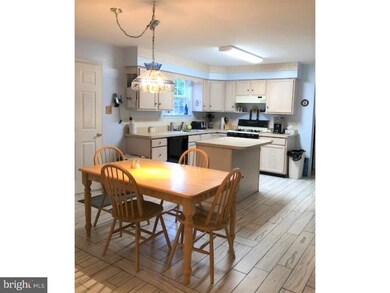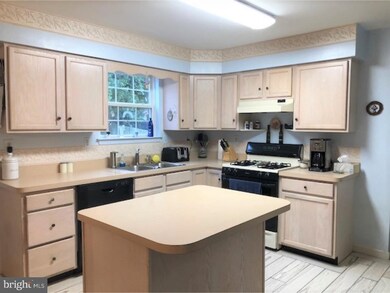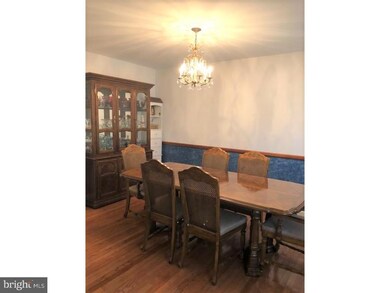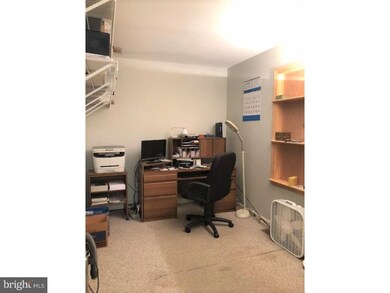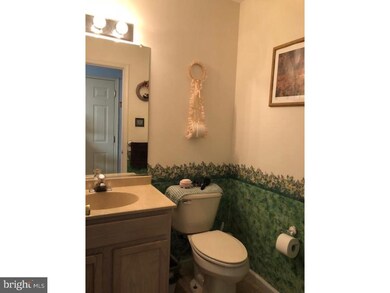
$375,000
- 3 Beds
- 3 Baths
- 591 N West Ave
- Vineland, NJ
You must see this BEAUTIFUL rancher, new gourmet kitchen, new roof, new AC unit, new electric, wood deck and porch, lovely gardens and lush landscaping. 3 bedrooms and 3 full baths. AND: Completely finished full basement with kitchen, and lots of area for entertaining or for guests. 2 car garage, sprinkler system and more! A rare gem!
CARMELLA GALLETTA KELLER WILLIAMS REALTY ATLANTIC SHORE-Northfield
