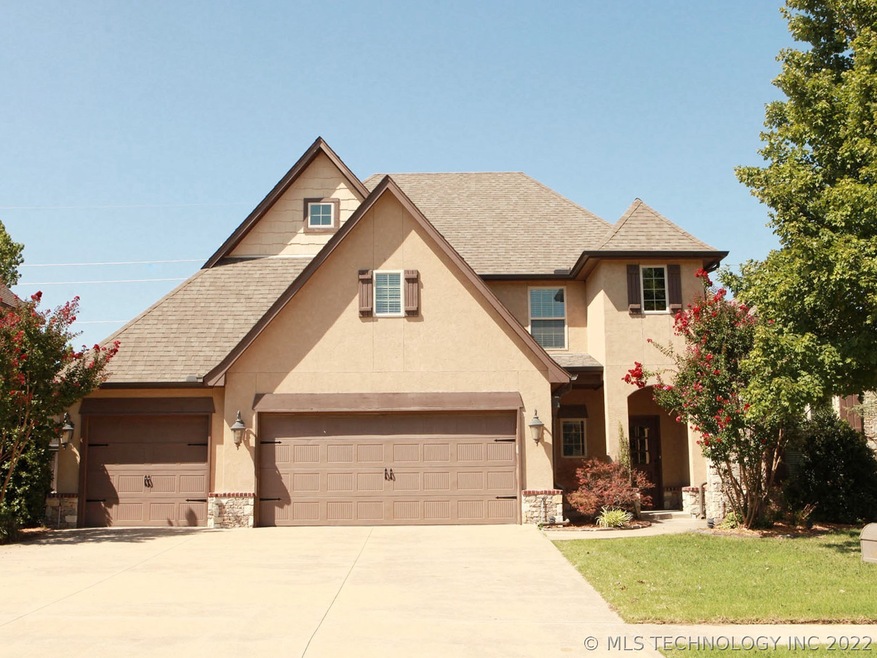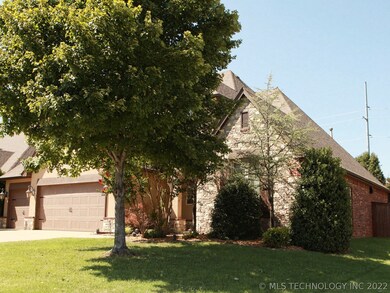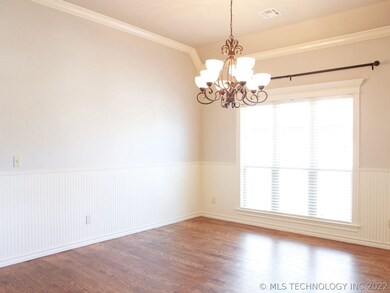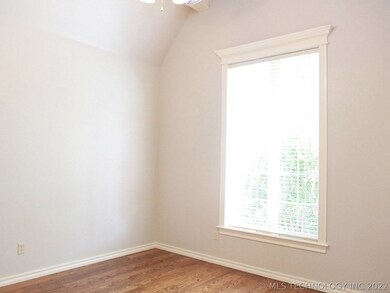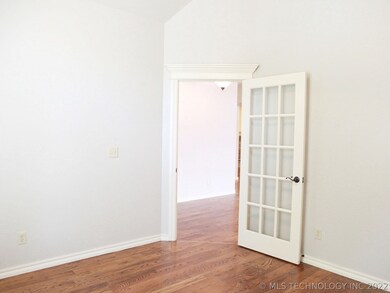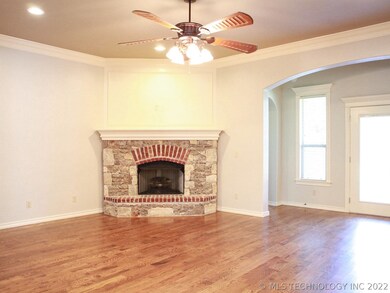
661 W 77th St Tulsa, OK 74132
West Highlands-Tulsa Hills NeighborhoodEstimated Value: $578,000 - $603,170
Highlights
- Mature Trees
- Clubhouse
- Vaulted Ceiling
- Jenks West Intermediate Elementary School Rated A
- French Provincial Architecture
- Wood Flooring
About This Home
As of March 2020Large backyard backs to green space with neighborhood pool, trails, ponds & parks! Open plan with hardwoods has granite & stainless kitchen. Family room with fireplace, Formal Dining, designated office. Master bedroom down with private bath, guest room down with private bath, 3rd & 4th bedrooms & Game Room up, plus a hidden room! New paint inside and out. Jenks Northwest Elementary. Popular Stonebrooke neighborhood conveniently located close to schools, shopping & expressway.
Home Details
Home Type
- Single Family
Est. Annual Taxes
- $6,376
Year Built
- Built in 2008
Lot Details
- 10,194 Sq Ft Lot
- South Facing Home
- Property is Fully Fenced
- Privacy Fence
- Landscaped
- Sprinkler System
- Mature Trees
HOA Fees
- $52 Monthly HOA Fees
Parking
- 3 Car Attached Garage
Home Design
- French Provincial Architecture
- Brick Exterior Construction
- Slab Foundation
- Wood Frame Construction
- Fiberglass Roof
- Asphalt
- Stucco
- Stone
Interior Spaces
- 3,773 Sq Ft Home
- 2-Story Property
- Vaulted Ceiling
- Ceiling Fan
- Fireplace With Gas Starter
- Vinyl Clad Windows
- Insulated Windows
- Insulated Doors
- Gas Dryer Hookup
- Attic
Kitchen
- Gas Oven
- Gas Range
- Microwave
- Dishwasher
- Granite Countertops
- Disposal
Flooring
- Wood
- Carpet
- Tile
Bedrooms and Bathrooms
- 4 Bedrooms
- Pullman Style Bathroom
Eco-Friendly Details
- Energy-Efficient Windows
- Energy-Efficient Doors
Outdoor Features
- Covered patio or porch
- Rain Gutters
Schools
- Northwest Elementary School
- Jenks High School
Utilities
- Zoned Cooling
- Multiple Heating Units
- Heating System Uses Gas
- Gas Water Heater
- Phone Available
Community Details
Overview
- Stonebrooke Glen Subdivision
Amenities
- Clubhouse
Recreation
- Community Pool
- Park
- Hiking Trails
Ownership History
Purchase Details
Home Financials for this Owner
Home Financials are based on the most recent Mortgage that was taken out on this home.Purchase Details
Home Financials for this Owner
Home Financials are based on the most recent Mortgage that was taken out on this home.Purchase Details
Home Financials for this Owner
Home Financials are based on the most recent Mortgage that was taken out on this home.Purchase Details
Home Financials for this Owner
Home Financials are based on the most recent Mortgage that was taken out on this home.Purchase Details
Purchase Details
Home Financials for this Owner
Home Financials are based on the most recent Mortgage that was taken out on this home.Similar Homes in the area
Home Values in the Area
Average Home Value in this Area
Purchase History
| Date | Buyer | Sale Price | Title Company |
|---|---|---|---|
| Switzer Nicholas C | $391,000 | None Available | |
| Phillips Bryan G | $397,000 | Titan Title & Closing Llc | |
| Century Home Design Llc | -- | None Available | |
| Lee Turney Bradley | $385,000 | First Tulsa Title Co | |
| Century Home Designs Llc | -- | Frisco Title Corporation | |
| Hillsberry Scott | $67,000 | Frisco Title Corporation |
Mortgage History
| Date | Status | Borrower | Loan Amount |
|---|---|---|---|
| Open | Switzer Nicholas C | $374,400 | |
| Previous Owner | Switzer Nicholas C | $371,450 | |
| Previous Owner | Phillips Bryan G | $377,150 | |
| Previous Owner | Simon Parker L | $54,401 | |
| Previous Owner | Simon Parker Lee | $312,000 | |
| Previous Owner | Lee Turney Bradley | $365,750 | |
| Previous Owner | Hillsberry Scott | $372,195 |
Property History
| Date | Event | Price | Change | Sq Ft Price |
|---|---|---|---|---|
| 03/31/2020 03/31/20 | Sold | $391,000 | -2.3% | $104 / Sq Ft |
| 02/21/2020 02/21/20 | Pending | -- | -- | -- |
| 02/21/2020 02/21/20 | For Sale | $400,000 | +0.8% | $106 / Sq Ft |
| 04/27/2012 04/27/12 | Sold | $397,000 | -5.4% | $105 / Sq Ft |
| 09/02/2011 09/02/11 | Pending | -- | -- | -- |
| 09/02/2011 09/02/11 | For Sale | $419,500 | -- | $111 / Sq Ft |
Tax History Compared to Growth
Tax History
| Year | Tax Paid | Tax Assessment Tax Assessment Total Assessment is a certain percentage of the fair market value that is determined by local assessors to be the total taxable value of land and additions on the property. | Land | Improvement |
|---|---|---|---|---|
| 2024 | $5,942 | $45,999 | $6,216 | $39,783 |
| 2023 | $5,942 | $45,630 | $6,134 | $39,496 |
| 2022 | $5,945 | $43,300 | $8,217 | $35,083 |
| 2021 | $5,847 | $42,010 | $7,972 | $34,038 |
| 2020 | $6,171 | $45,290 | $7,986 | $37,304 |
| 2019 | $6,381 | $45,290 | $7,986 | $37,304 |
| 2018 | $6,376 | $45,290 | $7,986 | $37,304 |
| 2017 | $6,226 | $46,290 | $8,162 | $38,128 |
| 2016 | $6,250 | $46,290 | $8,162 | $38,128 |
| 2015 | $6,368 | $46,290 | $8,162 | $38,128 |
| 2014 | $6,168 | $46,290 | $8,162 | $38,128 |
Agents Affiliated with this Home
-
Cindy Henderson

Seller's Agent in 2020
Cindy Henderson
McGraw, REALTORS
(918) 231-9890
1 in this area
79 Total Sales
-
AJ Lang

Buyer's Agent in 2020
AJ Lang
Canopy Realty Inc
(918) 313-0795
85 Total Sales
-
Angela Miller

Seller's Agent in 2012
Angela Miller
Keller Williams Advantage
(404) 964-1823
58 Total Sales
Map
Source: MLS Technology
MLS Number: 2006211
APN: 73423-82-11-60640
- 7711 S Galveston Ave
- 7710 S Indian Ave
- 7718 S Indian Ave
- 7733 S Galveston Ave
- 7719 S Guthrie Ave
- 7744 S Guthrie Ave
- 7755 S Frisco Ave
- 8005 S Guthrie Ave W
- 808 W 81st St
- 7810 S Union Ave
- 1 W 81st St
- 1109 W 84th Place S
- 8433 S Phoenix Place W
- 8415 S Elwood
- 918 W 85th St
- 1119 W 85th St S
- 908 W 85th St
- 8603 S Maybelle Ave
- 911 W 86th St
- 919 W 86th St S
