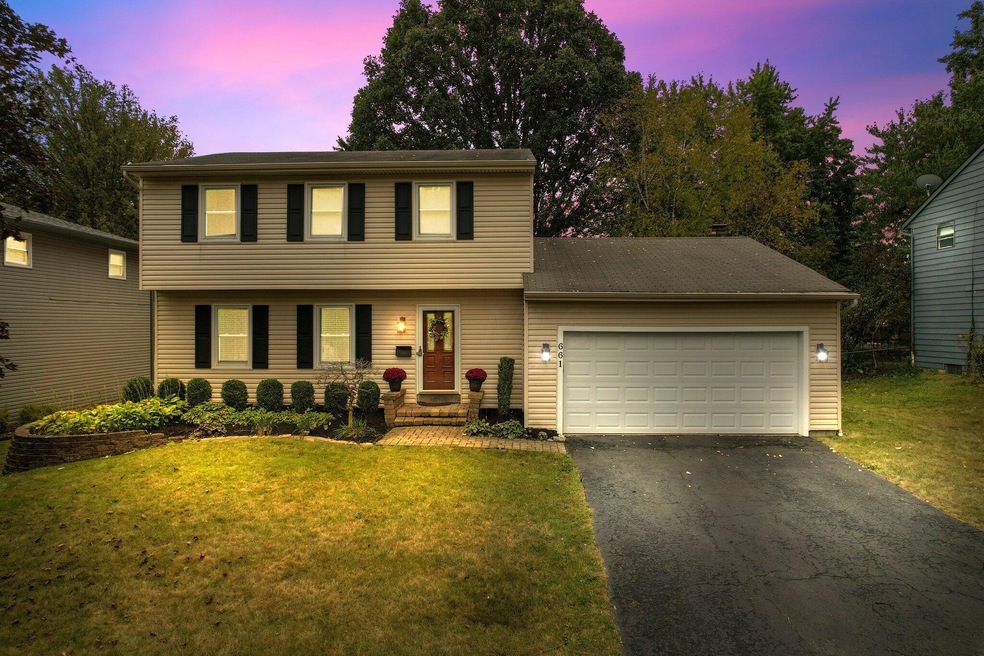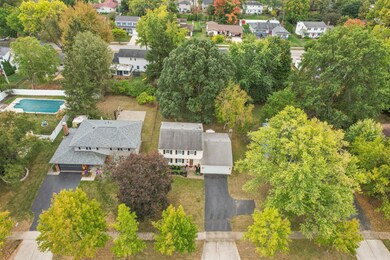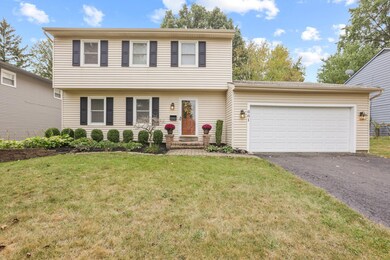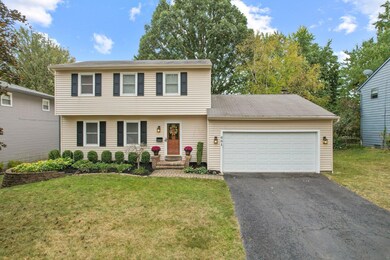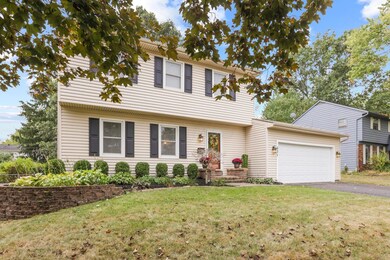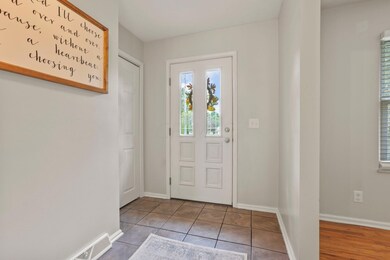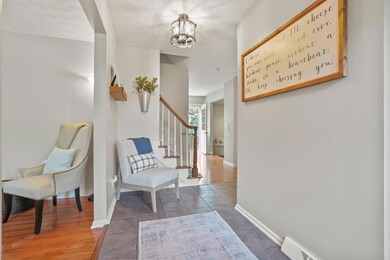
661 W Main St Westerville, OH 43081
Estimated Value: $400,000 - $428,000
Highlights
- Community Pool
- Community Basketball Court
- Patio
- Annehurst Elementary School Rated A-
- 2 Car Attached Garage
- Park
About This Home
As of January 2024Welcome to 661 W. Main Street, a beautifully updated 4 bedroom Annehurst home~ Ride or walk to downtown Westerville, parks & bike path in a matter of minutes!! One look & your buyers will say ''WHERE DO I SIGN''? Updates include hdwd floors, new carpet throughout, ceramic tile in entry and baths, new toilets, Updated owners bath, new sump pump 14', insulated attic 15', 2nd full bath remodel w/ new vanity, tiled bath 15', updated garage door & opener 15', hot water heater 15', family room remodel 15', professionally landscaped front yard & entry, NEW stainless appliances including Bosch dishwasher, NEW lighting throughout, NEST thermostat 15', air sealing in basement 15'. This home is perfect for the very discerning buyer who is looking for quality! Affordable & adorable!
Last Listed By
Century 21 Excellence Realty License #2016001753 Listed on: 12/03/2023

Home Details
Home Type
- Single Family
Est. Annual Taxes
- $5,463
Year Built
- Built in 1972
Lot Details
- 0.26
HOA Fees
- $5 Monthly HOA Fees
Parking
- 2 Car Attached Garage
Home Design
- Block Foundation
- Vinyl Siding
Interior Spaces
- 2,080 Sq Ft Home
- 2-Story Property
- Wood Burning Fireplace
- Insulated Windows
- Family Room
- Basement
- Recreation or Family Area in Basement
- Laundry on lower level
Kitchen
- Electric Range
- Microwave
- Dishwasher
Flooring
- Carpet
- Laminate
- Ceramic Tile
Bedrooms and Bathrooms
- 4 Bedrooms
Utilities
- Forced Air Heating and Cooling System
- Heating System Uses Gas
Additional Features
- Patio
- 0.26 Acre Lot
Listing and Financial Details
- Assessor Parcel Number 080-004726-00
Community Details
Overview
- Association Phone (614) 956-8745
- Annehurst HOA
Recreation
- Community Basketball Court
- Sport Court
- Community Pool
- Park
- Bike Trail
Ownership History
Purchase Details
Home Financials for this Owner
Home Financials are based on the most recent Mortgage that was taken out on this home.Purchase Details
Home Financials for this Owner
Home Financials are based on the most recent Mortgage that was taken out on this home.Purchase Details
Home Financials for this Owner
Home Financials are based on the most recent Mortgage that was taken out on this home.Purchase Details
Purchase Details
Purchase Details
Similar Homes in Westerville, OH
Home Values in the Area
Average Home Value in this Area
Purchase History
| Date | Buyer | Sale Price | Title Company |
|---|---|---|---|
| Luallen Spencer C | $390,000 | First American Title Insurance | |
| Willison Chelsea L | $219,000 | Title First Agency Inc | |
| Lane Joseph S | $160,000 | Real Living | |
| Schopinsky Gerald E | -- | -- | |
| Schopinsky Gerald E | -- | -- | |
| Schopinsky Gerald E | -- | -- |
Mortgage History
| Date | Status | Borrower | Loan Amount |
|---|---|---|---|
| Open | Luallen Spencer C | $351,000 | |
| Previous Owner | Willison Chelsea L | $208,050 | |
| Previous Owner | Lane Joseph S | $145,500 | |
| Previous Owner | Harlem Road Associates Llc | $2,447,000 | |
| Previous Owner | Lane Joseph S | $155,420 |
Property History
| Date | Event | Price | Change | Sq Ft Price |
|---|---|---|---|---|
| 03/27/2025 03/27/25 | Off Market | $219,000 | -- | -- |
| 01/04/2024 01/04/24 | Sold | $390,000 | +4.0% | $188 / Sq Ft |
| 11/16/2023 11/16/23 | Price Changed | $374,900 | -1.3% | $180 / Sq Ft |
| 11/02/2023 11/02/23 | Price Changed | $379,900 | -2.6% | $183 / Sq Ft |
| 10/10/2023 10/10/23 | For Sale | $389,900 | +78.0% | $187 / Sq Ft |
| 06/30/2016 06/30/16 | Sold | $219,000 | -0.4% | $120 / Sq Ft |
| 05/31/2016 05/31/16 | Pending | -- | -- | -- |
| 05/04/2016 05/04/16 | For Sale | $219,900 | -- | $121 / Sq Ft |
Tax History Compared to Growth
Tax History
| Year | Tax Paid | Tax Assessment Tax Assessment Total Assessment is a certain percentage of the fair market value that is determined by local assessors to be the total taxable value of land and additions on the property. | Land | Improvement |
|---|---|---|---|---|
| 2024 | $6,333 | $111,440 | $29,750 | $81,690 |
| 2023 | $6,199 | $111,440 | $29,750 | $81,690 |
| 2022 | $5,463 | $74,980 | $20,410 | $54,570 |
| 2021 | $5,509 | $74,980 | $20,410 | $54,570 |
| 2020 | $5,493 | $74,980 | $20,410 | $54,570 |
| 2019 | $5,028 | $64,790 | $20,410 | $44,380 |
| 2018 | $4,684 | $64,790 | $20,410 | $44,380 |
| 2017 | $4,765 | $64,790 | $20,410 | $44,380 |
| 2016 | $4,584 | $54,680 | $17,960 | $36,720 |
| 2015 | $4,440 | $54,680 | $17,960 | $36,720 |
| 2014 | $4,443 | $54,680 | $17,960 | $36,720 |
| 2013 | $2,219 | $54,670 | $17,955 | $36,715 |
Agents Affiliated with this Home
-
Laura Listebarger

Seller's Agent in 2024
Laura Listebarger
Century 21 Excellence Realty
(614) 325-1443
157 Total Sales
-
Katherine Davis Spence

Buyer's Agent in 2024
Katherine Davis Spence
The Brokerage House
(614) 354-1785
258 Total Sales
-
K
Buyer's Agent in 2024
Katherine Davis
Berkshire Hathaway HS Calhoon
-
Deborah Flower-Smith

Seller's Agent in 2016
Deborah Flower-Smith
Minister Realty, Inc.
(614) 571-3968
31 Total Sales
-
Michele Minotti
M
Buyer's Agent in 2016
Michele Minotti
Century 21 Excellence Realty
(740) 404-0655
3 Total Sales
Map
Source: Columbus and Central Ohio Regional MLS
MLS Number: 223032973
APN: 080-004726
- 93 Kennebec Place E
- 265 Storington Rd
- 107 W Ticonderoga Dr Unit 3E
- 144 W Ticonderoga Dr Unit H
- 669 River Trace Rd
- 803 W Main St
- 932 W Main St
- 1055 Hepplewhite St
- 393 Hockberry Ave Unit Lot 1601
- 324 Pinnate Ln Unit Lot 1202
- 328 Pinnate Ln Unit Lot 1203
- 385 Hockberry Ave Unit Lot 1603
- 325 Vannette Ln Unit Lot 602
- 391 Hockberry Ave Unit Lot 1602
- 375 Hockberry Ave Unit Lot 1703
- 317 Vannette Ln Unit Lot 604
- 319 Vannette Ln Unit Lot 603
- 327 Vannette Ln Unit Lot 601
- 1057 Jobar Ct
- 68 Whipple Place
- 661 W Main St
- 653 W Main St
- 669 W Main St
- 668 Berkeley Place N
- 645 W Main St
- 677 W Main St
- 662 Berkeley Place N
- 670 Berkeley Place N
- 658 Berkeley Place N
- 674 Berkeley Place N
- 639 W Main St
- 685 W Main St
- 660 W Main St
- 652 W Main St
- 668 W Main St
- 644 W Main St
- 654 Berkeley Place N
- 678 Berkeley Place N
- 676 W Main St
- 0 W Main St
