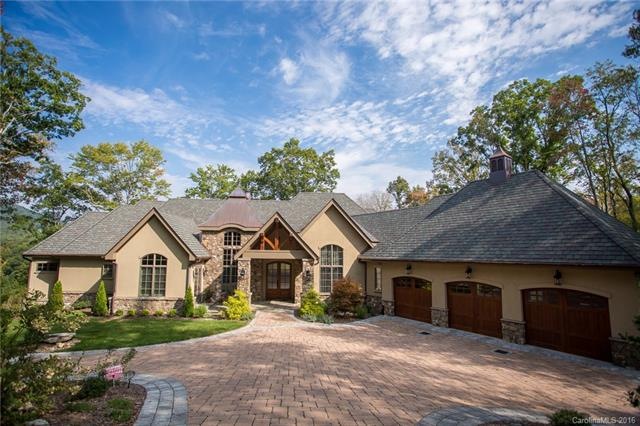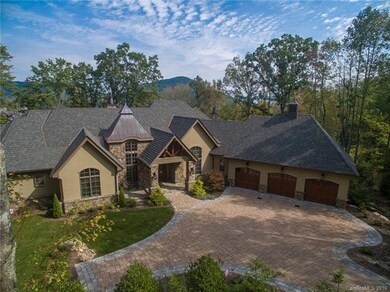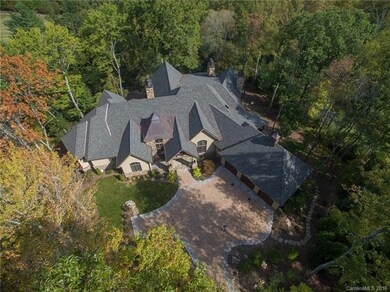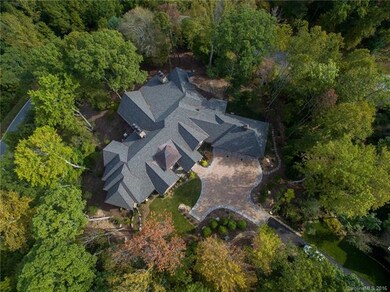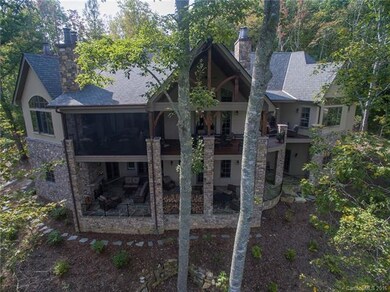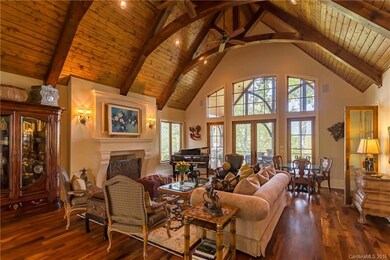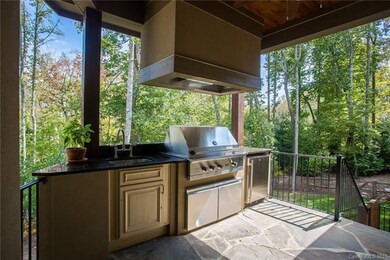
661 Walnut Valley Pkwy Unit 12 Arden, NC 28704
Walnut Cove NeighborhoodEstimated Value: $4,318,948 - $6,522,000
Highlights
- Golf Course Community
- Fitness Center
- Open Floorplan
- T.C. Roberson High School Rated A
- Gated Community
- Clubhouse
About This Home
As of April 2016"Exquisite," in a word. 7700 square feet of thoughtfully designed and expertly crafted living space embraces you the moment you walk in. Each room flows effortlessly into the next as panoramic views flood into your home from nearly every direction. The outdoor living space on both levels calls to you all year long. Your new home boasts a long list of amenities: gourmet kitchen, multiple fireplaces, elevator, bar, wine cellar, abundant storage...Yet despite its size is comfortable and cozy. Rare.
Last Agent to Sell the Property
Walnut Cove Realty/Allen Tate/Beverly-Hanks License #193234 Listed on: 02/01/2016
Home Details
Home Type
- Single Family
Year Built
- Built in 2013
Lot Details
- 1.74
HOA Fees
- $138 Monthly HOA Fees
Parking
- Attached Garage
- Brick Driveway
Home Design
- Stone Siding
Interior Spaces
- Elevator
- Open Floorplan
- Cathedral Ceiling
- Fireplace
- Kitchen Island
Flooring
- Wood
- Tile
Additional Features
- Outdoor Fireplace
- Heating System Uses Natural Gas
Listing and Financial Details
- Assessor Parcel Number 9623-78-2889-00000
- Tax Block 5
Community Details
Overview
- Carlton Property Services Association, Phone Number (864) 238-2557
Recreation
- Golf Course Community
- Fitness Center
- Trails
Additional Features
- Clubhouse
- Gated Community
Ownership History
Purchase Details
Home Financials for this Owner
Home Financials are based on the most recent Mortgage that was taken out on this home.Purchase Details
Home Financials for this Owner
Home Financials are based on the most recent Mortgage that was taken out on this home.Purchase Details
Purchase Details
Home Financials for this Owner
Home Financials are based on the most recent Mortgage that was taken out on this home.Similar Homes in Arden, NC
Home Values in the Area
Average Home Value in this Area
Purchase History
| Date | Buyer | Sale Price | Title Company |
|---|---|---|---|
| Johnson Stephen M | $3,400,000 | None Available | |
| Wood Ruscella Claire Beresford | $250,000 | None Available | |
| Wells Fargo Bank Na | $1,002,397 | None Available | |
| Chapnick Bruce P | $950,000 | None Available |
Mortgage History
| Date | Status | Borrower | Loan Amount |
|---|---|---|---|
| Open | Johnson Stephen M | $893,360 | |
| Closed | Johnson Stephen M | $1,000,000 | |
| Previous Owner | Chapnick Bruce | $1,002,397 | |
| Previous Owner | Chapnick Bruce P | $1,005,000 |
Property History
| Date | Event | Price | Change | Sq Ft Price |
|---|---|---|---|---|
| 04/06/2016 04/06/16 | Sold | $3,400,000 | -8.0% | $439 / Sq Ft |
| 02/03/2016 02/03/16 | Pending | -- | -- | -- |
| 02/01/2016 02/01/16 | For Sale | $3,695,000 | +1378.0% | $477 / Sq Ft |
| 07/30/2012 07/30/12 | Sold | $250,000 | -44.4% | -- |
| 07/10/2012 07/10/12 | Pending | -- | -- | -- |
| 01/23/2012 01/23/12 | For Sale | $449,900 | -- | -- |
Tax History Compared to Growth
Tax History
| Year | Tax Paid | Tax Assessment Tax Assessment Total Assessment is a certain percentage of the fair market value that is determined by local assessors to be the total taxable value of land and additions on the property. | Land | Improvement |
|---|---|---|---|---|
| 2023 | $20,309 | $3,299,100 | $318,300 | $2,980,800 |
| 2022 | $19,333 | $3,299,100 | $0 | $0 |
| 2021 | $19,333 | $3,299,100 | $0 | $0 |
| 2020 | $21,490 | $3,411,100 | $0 | $0 |
| 2019 | $21,490 | $3,411,100 | $0 | $0 |
| 2018 | $21,490 | $3,411,100 | $0 | $0 |
| 2017 | $21,490 | $1,670,800 | $0 | $0 |
| 2016 | $11,612 | $1,670,800 | $0 | $0 |
| 2015 | $11,612 | $1,670,800 | $0 | $0 |
| 2014 | $6,666 | $959,200 | $0 | $0 |
Agents Affiliated with this Home
-
Kyle Olinger

Seller's Agent in 2016
Kyle Olinger
Walnut Cove Realty/Allen Tate/Beverly-Hanks
(828) 712-5953
56 in this area
73 Total Sales
-
Roseann Cioce

Buyer's Agent in 2016
Roseann Cioce
Walnut Cove Realty/Allen Tate/Beverly-Hanks
(828) 450-0997
27 in this area
36 Total Sales
-

Buyer's Agent in 2012
Sean McLaughlin
Mountain Oak Properties
(828) 318-8801
49 Total Sales
Map
Source: Canopy MLS (Canopy Realtor® Association)
MLS Number: CAR3143046
APN: 9623-78-2889-00000
- 37 Bear Flower Tr Unit 35B
- 14 Haverhill Way
- 11 Haverhill Way
- 9 Haverhill Way
- 34 Foxbridge Way
- 5 Chedworth
- 22 Foxbridge Way
- 41 Bear Flower Trail
- 577 Walnut Valley Pkwy
- 4 Windelsham Way
- 565 Walnut Valley Pkwy
- 1929 Tree View Trail
- 550 Walnut Valley Pkwy Unit LOT 153
- 5 Whispering Bells Ct
- 63 Running Creek Trail
- 11 Nestlewood Dr Unit 310
- 111 Eleanor Cove Rd
- 105 Eleanor Cove Rd
- 113 Eleanor Cove Rd
- 109 Eleanor Cove Rd
- 661 Walnut Valley Pkwy Unit 12
- 663 Walnut Valley Pkwy Unit Lot 14
- 659 Walnut Valley Pkwy
- 15 Bear Flower Tr Unit 7
- 3 Bear Flower Trail Unit 4
- 40 Bear Flower Tr
- 37 Bear Flower Tr
- 11 Bear Flower Tr Unit 6
- 7 Bear Flower Trail
- 7 Bear Flower Trail Unit 3
- 679 Walnut Valley Pkwy Unit 17
- 679 Walnut Valley Pkwy
- 677 Walnut Valley Pkwy
- 658 Walnut Valley Pkwy Unit 25
- 654 Walnut Valley Pkwy
- 25 Bear Flower Trail
- 685 Walnut Valley Pkwy Unit 19A
- 650 Walnut Valley Pkwy
- 650 Walnut Valley Pkwy Unit CWC-5-023
