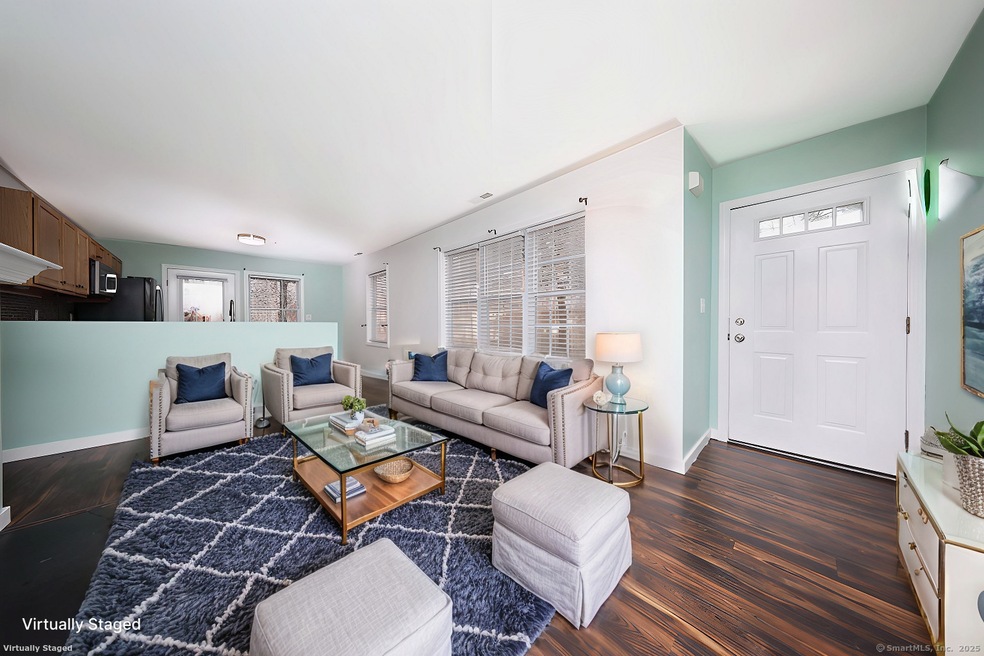
661 West Ave Unit C11 Milford, CT 06461
Parkway/Wheelers Farm Road NeighborhoodHighlights
- Property is near public transit
- Ranch Style House
- 1 Fireplace
- Jonathan Law High School Rated A-
- Partially Wooded Lot
- End Unit
About This Home
As of February 2025Welcome to 661 West Avenue, Unit C11-a charming and modern condo designed for easy, low-maintenance living. Freshly updated with new flooring and paint, this move-in-ready end-unit provides an open-concept layout that's perfect for first-time homebuyers, downsizers, or anyone seeking an affordable alternative to renting. The spacious eat-in kitchen, complete with a gas stove, invites culinary creativity and is ideal for both everyday meals and entertaining. The cozy living area features a gas fireplace, perfect for relaxing on cool evenings, while forced air heating and central air conditioning ensure year-round comfort. With a semi-private backyard offering peaceful views of a lightly wooded area, this home strikes the perfect balance between modern convenience and natural serenity. Additional thoughtful touches, like enhanced closet storage, make organization effortless. Located just minutes from shopping, dining, and public transportation, this property also offers access to the Beaver Brook Nature Trail-a picturesque 1+ mile loop steps from your door. With a low HOA charge covering grounds maintenance and trash pickup, you'll enjoy a hassle-free lifestyle in a well-maintained community. Don't miss this opportunity to own a delightful piece of Milford charm-schedule to see it today and make this home yours in the new year!
Last Agent to Sell the Property
Dave Jones Realty, LLC License #REB.0792623 Listed on: 11/18/2024

Property Details
Home Type
- Condominium
Est. Annual Taxes
- $3,277
Year Built
- Built in 2005
Lot Details
- End Unit
- Partially Wooded Lot
HOA Fees
- $255 Monthly HOA Fees
Parking
- 1 Parking Space
Home Design
- Ranch Style House
- Frame Construction
- Vinyl Siding
Interior Spaces
- 702 Sq Ft Home
- 1 Fireplace
Kitchen
- Gas Cooktop
- Microwave
- Dishwasher
Bedrooms and Bathrooms
- 1 Bedroom
- 1 Full Bathroom
Laundry
- Dryer
- Washer
Outdoor Features
- Patio
Location
- Property is near public transit
- Property is near shops
- Property is near a bus stop
Schools
- Jonathan Law High School
Utilities
- Central Air
- Gas Available at Street
Listing and Financial Details
- Assessor Parcel Number 2491440
Community Details
Overview
- Association fees include grounds maintenance, trash pickup
- 23 Units
- Property managed by Donadeo Realty Inc.
Amenities
- Public Transportation
Ownership History
Purchase Details
Home Financials for this Owner
Home Financials are based on the most recent Mortgage that was taken out on this home.Purchase Details
Home Financials for this Owner
Home Financials are based on the most recent Mortgage that was taken out on this home.Similar Homes in Milford, CT
Home Values in the Area
Average Home Value in this Area
Purchase History
| Date | Type | Sale Price | Title Company |
|---|---|---|---|
| Warranty Deed | $250,000 | None Available | |
| Warranty Deed | $250,000 | None Available | |
| Warranty Deed | $179,900 | -- | |
| Warranty Deed | $179,900 | -- |
Mortgage History
| Date | Status | Loan Amount | Loan Type |
|---|---|---|---|
| Previous Owner | $170,905 | No Value Available |
Property History
| Date | Event | Price | Change | Sq Ft Price |
|---|---|---|---|---|
| 02/27/2025 02/27/25 | Sold | $250,000 | -2.1% | $356 / Sq Ft |
| 02/11/2025 02/11/25 | Pending | -- | -- | -- |
| 02/05/2025 02/05/25 | Price Changed | $255,300 | +0.1% | $364 / Sq Ft |
| 11/25/2024 11/25/24 | Price Changed | $255,000 | -1.9% | $363 / Sq Ft |
| 11/18/2024 11/18/24 | For Sale | $260,000 | -- | $370 / Sq Ft |
Tax History Compared to Growth
Tax History
| Year | Tax Paid | Tax Assessment Tax Assessment Total Assessment is a certain percentage of the fair market value that is determined by local assessors to be the total taxable value of land and additions on the property. | Land | Improvement |
|---|---|---|---|---|
| 2024 | $3,277 | $112,470 | $0 | $112,470 |
| 2023 | $3,056 | $112,470 | $0 | $112,470 |
| 2022 | $2,997 | $112,470 | $0 | $112,470 |
| 2021 | $2,797 | $101,160 | $0 | $101,160 |
| 2020 | $2,800 | $101,160 | $0 | $101,160 |
| 2019 | $2,803 | $101,160 | $0 | $101,160 |
| 2018 | $2,806 | $101,160 | $0 | $101,160 |
| 2017 | $2,811 | $101,160 | $0 | $101,160 |
| 2016 | $2,933 | $105,340 | $0 | $105,340 |
| 2015 | $2,937 | $105,340 | $0 | $105,340 |
| 2014 | -- | $105,340 | $0 | $105,340 |
Agents Affiliated with this Home
-
Devon Taylor Assael

Seller's Agent in 2025
Devon Taylor Assael
Dave Jones Realty, LLC
(203) 499-7168
2 in this area
84 Total Sales
-
Katerina Hendrickson

Buyer's Agent in 2025
Katerina Hendrickson
Coldwell Banker Realty
(203) 610-1767
2 in this area
116 Total Sales
Map
Source: SmartMLS
MLS Number: 24060376
APN: MILF-000043-000335-000311
- 663 West Ave Unit A21
- 88 Boston Post Rd
- 3 Alana Dr Unit 3
- 40 Washington St
- 38 Andrus Dr
- 116 Hill St Unit 23
- 116 Hill St Unit 20
- 1433 Naugatuck Ave
- 308 Meadowside Rd Unit 101
- 300 Meadowside Rd Unit 206
- 171 Meadowside Rd
- 52 Prospect Dr
- 67 Victory Dr
- 333 West Ave Unit 4
- 36 Pearl Hill St
- 10 Willem Ct
- 10 Wilshire Blvd
- 140 Westfield Rd
- 454 W Rutland Rd
- 15 Collingsdale Dr
