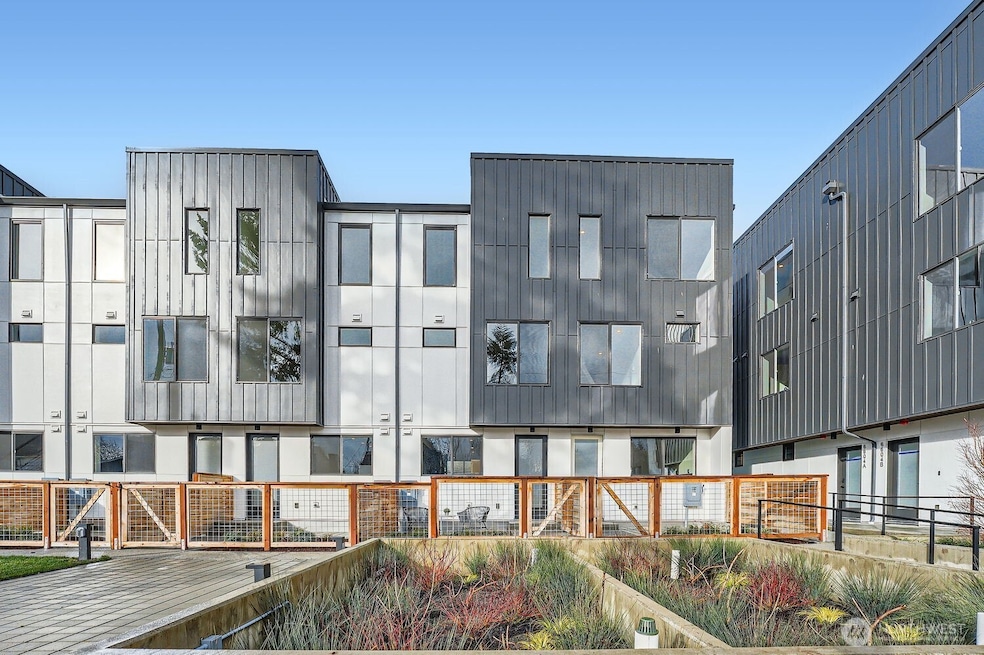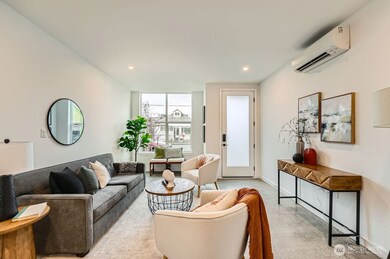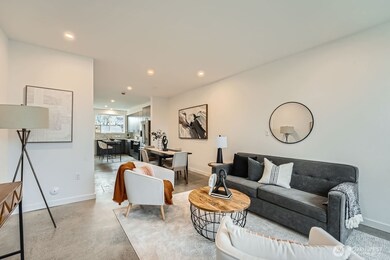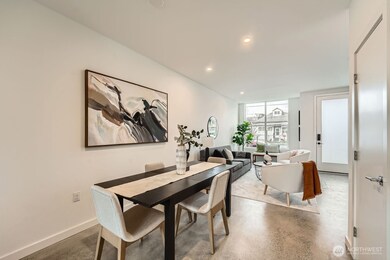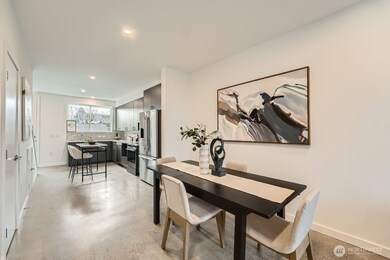6610 Carleton Ave S Unit A Seattle, WA 98108
Georgetown NeighborhoodEstimated payment $4,345/month
Highlights
- New Construction
- Property is near public transit
- Corner Lot
- Maple Elementary School Rated A-
- Territorial View
- 2-minute walk to Oxbow Park
About This Home
Meet Stanley in Georgetown, carefully designed townhomes bringing sustainable living to a thriving community reinventing itself as a residential hub. Georgetown is one of the oldest neighborhoods in the city, right in the middle of everything! Eclectic, rapidly changing, energetic. Stanley is the perfect spot for people who want to live uber urban, those that want a big-city feel mixed with a metric ton of personality. Minutes from downtown, I-5, Link light rail, and major bus lines. Lots of historic sites and quirky museums nearby. A hopping bar and food situation. Featuring 3 bedroom townhomes w/1792 sqft and 2 bedroom + den townhomes w/1440 sqft that include a street level ADU for endless opportunities! All homes come with parking!
Source: Northwest Multiple Listing Service (NWMLS)
MLS#: 2360270
Townhouse Details
Home Type
- Townhome
Year Built
- Built in 2024 | New Construction
HOA Fees
- $263 Monthly HOA Fees
Home Design
- Composition Roof
- Cement Board or Planked
Interior Spaces
- 1,792 Sq Ft Home
- 3-Story Property
- Territorial Views
Kitchen
- Stove
- Dishwasher
- Disposal
Flooring
- Concrete
- Ceramic Tile
- Vinyl Plank
Bedrooms and Bathrooms
- 3 Bedrooms
- Bathroom on Main Level
Parking
- 1 Parking Space
- Off-Street Parking
Location
- Property is near public transit
- Property is near a bus stop
Schools
- Maple Elementary School
- Mercer Mid Middle School
- Franklin High School
Utilities
- Ductless Heating Or Cooling System
- Heating System Mounted To A Wall or Window
Additional Features
- Balcony
- 861 Sq Ft Lot
Listing and Financial Details
- Down Payment Assistance Available
- Visit Down Payment Resource Website
- Assessor Parcel Number 6610ATAXID
Community Details
Overview
- 14 Units
- Stanley Condos
- Georgetown Subdivision
Amenities
- Community Garden
Pet Policy
- Pets Allowed
Map
Home Values in the Area
Average Home Value in this Area
Property History
| Date | Event | Price | Change | Sq Ft Price |
|---|---|---|---|---|
| 09/19/2025 09/19/25 | Off Market | $649,950 | -- | -- |
| 04/15/2025 04/15/25 | For Sale | $649,950 | -- | $363 / Sq Ft |
Source: Northwest Multiple Listing Service (NWMLS)
MLS Number: 2360270
- 6614 Carleton Ave S Unit B
- 905 S Warsaw St
- 901 S Warsaw St
- 6638 Corson Ave S
- 6723 Flora Ave S
- 6920 Carleton Ave S
- 1021 S Bailey St
- 6249 Airport Way S Unit B
- 6349 Airport Way S
- 809 S Orcas St
- 1614 S Juneau St
- 1616 S Juneau St
- 5839 17th Ave S
- 1709 S Juneau St
- 5930 18th Ave S
- 5928 18th Ave S
- 5916 18th Ave S
- 5903 19th Ave S
- 5403 Maynard Ave S
- 6441 23rd Ave S
- 5403 Maynard Ave S
- 1006 B S Donovan St
- 3007 S Juneau St
- 600 SW Kenyon St
- 4351 15th Ave S
- 5943 36th Ave S Unit A
- 5727 37th Ave S
- 6940 37th Ave S
- 6900 37th Ave S
- 6940 37th Ave S
- 3803 S Warsaw St
- 3922 14th Ave S Unit C
- 4689 Martin Luther King jr Way S
- 4735 32nd Ave S
- 6901 Martin Luther King jr Way S
- 4740 32nd Ave S
- 5060 Renton Ave S Unit A
- 6940 Martin Luther King jr Way S
- 6901 Delridge Way SW
- 4801 Rainier Ave S
