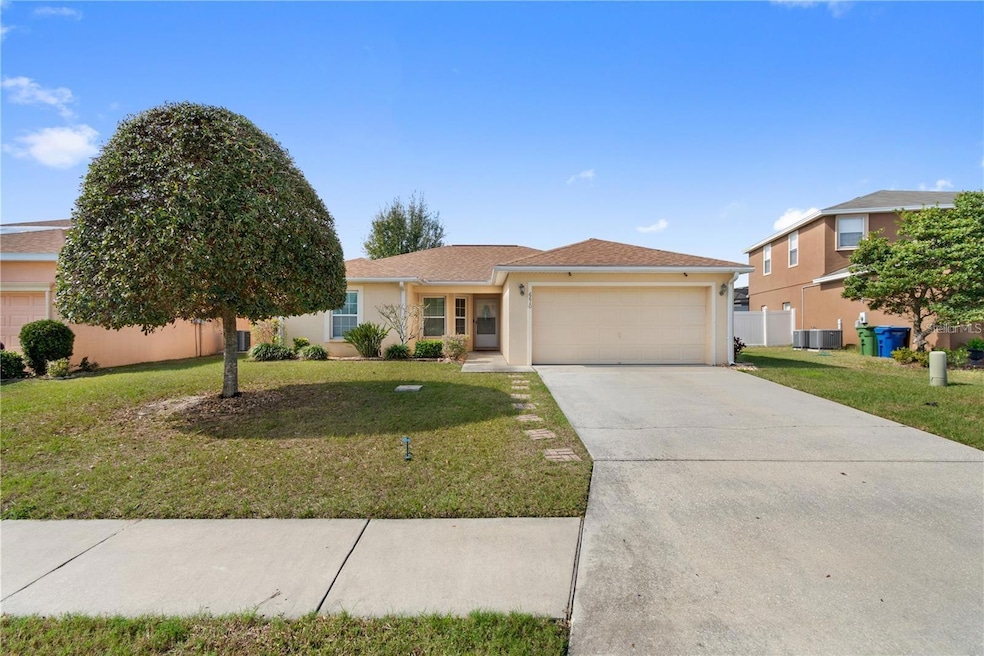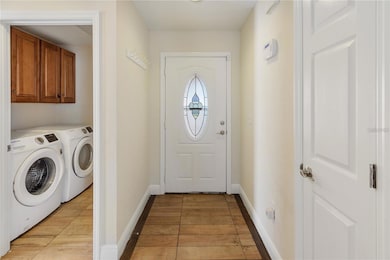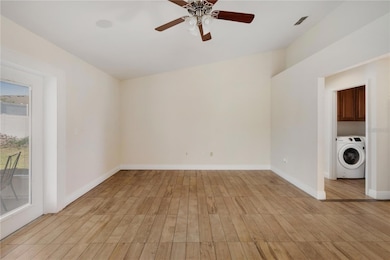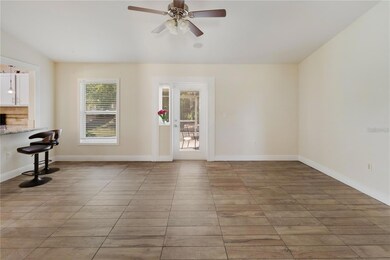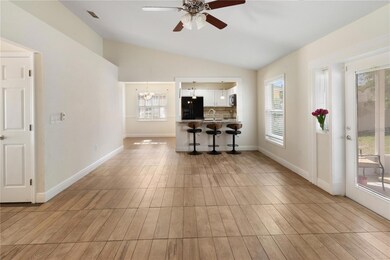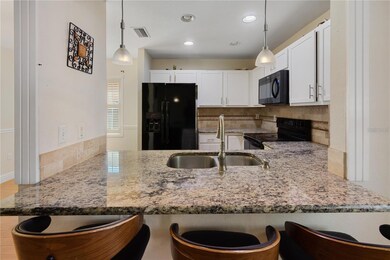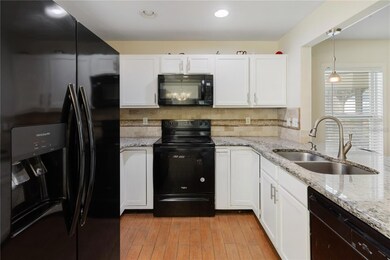6610 Crescent Loop Winter Haven, FL 33884
Lake Ashton NeighborhoodHighlights
- 2 Car Attached Garage
- Living Room
- Ceramic Tile Flooring
- Frank E. Brigham Academy Rated 9+
- Laundry Room
- Central Heating and Cooling System
About This Home
This charming 3-bedroom, 2-bathroom home is available for rent in a quiet, family-friendly neighborhood. With a spacious 2-car garage, this home provides plenty of room for parking and additional storage. Inside, you'll find three well-sized bedrooms, each with their own personal closet, and two full bathrooms that provide both convenience and comfort. The master bedroom features an en suite bathroom with a walk-in closet and dual sinks. The fully fenced-in backyard is perfect for privacy and outdoor enjoyment, whether you're hosting a BBQ or simply relaxing. You'll also love the screened-in back porch, which allows you to enjoy the outdoors without worrying about bugs ideal for year-round use. Located in a peaceful neighborhood, this home offers a calm retreat while still being close to local schools, shopping, dining, and parks.
Home Details
Home Type
- Single Family
Est. Annual Taxes
- $3,296
Year Built
- Built in 2010
Lot Details
- 6,591 Sq Ft Lot
Parking
- 2 Car Attached Garage
Interior Spaces
- 1,181 Sq Ft Home
- 1-Story Property
- Ceiling Fan
- Living Room
Kitchen
- Range with Range Hood
- Dishwasher
Flooring
- Ceramic Tile
- Vinyl
Bedrooms and Bathrooms
- 3 Bedrooms
- En-Suite Bathroom
- 2 Full Bathrooms
Laundry
- Laundry Room
- Dryer
- Washer
Utilities
- Central Heating and Cooling System
- Electric Water Heater
Listing and Financial Details
- Residential Lease
- Security Deposit $1,900
- Property Available on 7/2/25
- The owner pays for management
- 12-Month Minimum Lease Term
- $35 Application Fee
- 7-Month Minimum Lease Term
- Assessor Parcel Number 26-29-23-690589-000170
Community Details
Overview
- Property has a Home Owners Association
- Valerie Ramos Association
- Crescent View Subdivision
Pet Policy
- Pet Deposit $250
- $250 Pet Fee
Map
Source: Stellar MLS
MLS Number: P4935393
APN: 26-29-23-690589-000170
- 308 Corso Loop
- 147 Emanuelle Dr
- 985 Lunar Ln
- 974 Lunar Ln
- 959 Lunar Ln
- 561 Vittorio Dr
- 832 Vienna Dr
- 633 Hart Lake Dr
- 364 Fish Hawk Dr
- 609 Vittorio Dr
- 896 Vienna Dr
- 461 Fish Hawk Dr
- 2586 San Marco Way
- 621 Vittorio Dr
- 634 Hart Lake Dr
- 1138 Yumuri St
- 1042 Corso Dr
- 2611 San Marco Way
- 393 Fish Hawk Dr
- 1210 Zambrana Ct
- 565 Vittorio Dr
- 904 Vienna Dr
- 878 Terranova Rd
- 1203 Zambrana Ct
- 1219 Zambrana Ct
- 1182 Yumuri St
- 1190 Yumuri St
- 2215 Author Hls St
- 398 Terranova St
- 4423 Rapallo Ave
- 603 Terranova Dr
- 2370 Brassie Ct
- 1848 Carnostie Rd
- 610 Terranova Dr
- 1832 Carnostie Rd
- 550 Reddicks Cir
- 2111 Cartgate Ln
- 1816 Carnostie Rd
- 1808 Carnostie Rd
- 347 Cloverdale Rd
