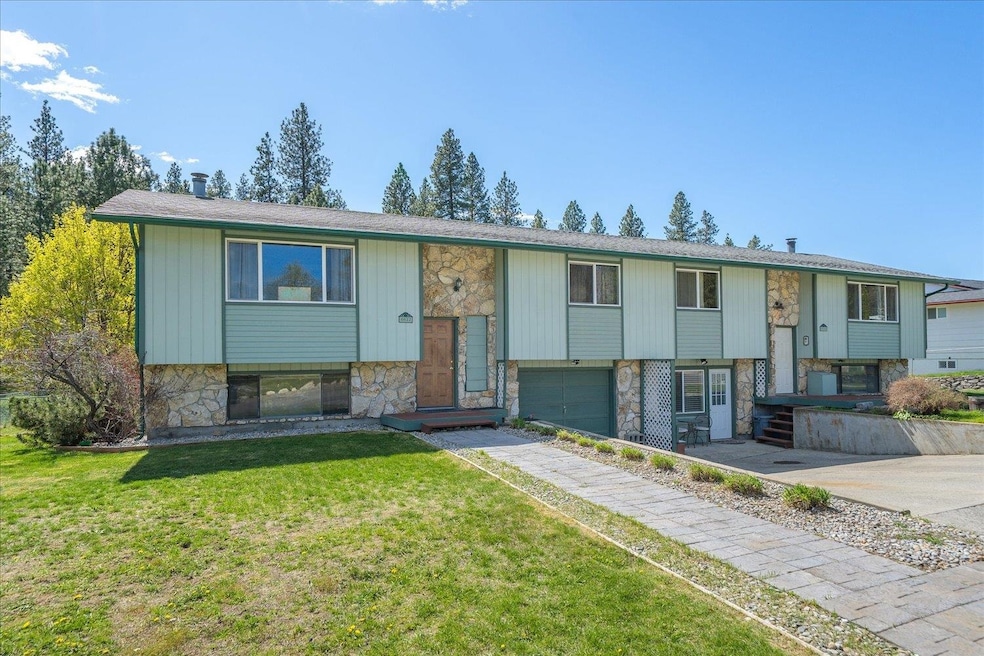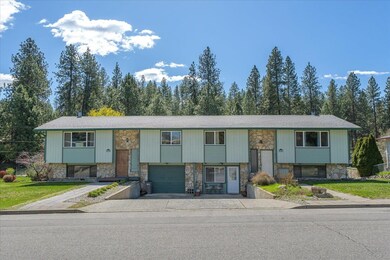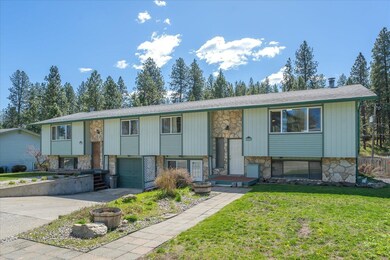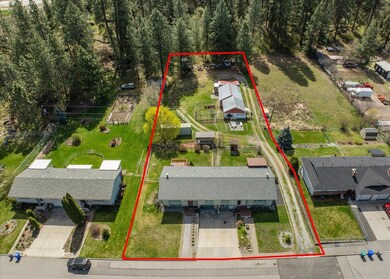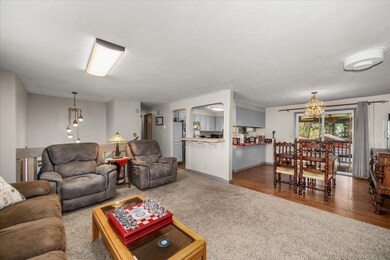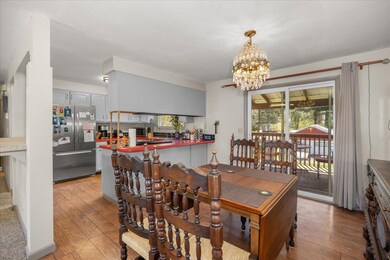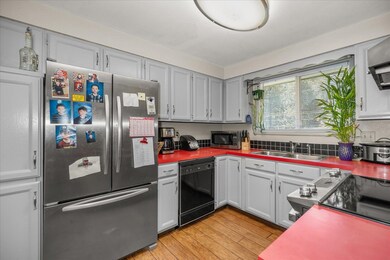
6610 E 11th Ave Unit 6612 Spokane Valley, WA 99212
Dishman Hills NeighborhoodEstimated payment $3,474/month
Highlights
- 0.77 Acre Lot
- Traditional Architecture
- Separate Outdoor Workshop
- Territorial View
- No HOA
- 3 Car Garage
About This Home
Incredible investment opportunity on a unique 0.77-acre lot in the Spokane Valley! This side-by-side duplex features 3 bedrooms and 2 bathrooms per unit, separate meters, private fenced yards, appliances, & off-street parking. One unit (1,838 sq ft) is owner-occupied and was remodeled for a potential 3rd rental unit. The other (1,502 sq ft) has a long-term, reliable tenant in place. The back half of the lot is a dream—greenhouse, garden, and a massive 25’x70’ shop with hobby space, garage, and workshop. Host around the firepit or relax at the bar/patio area. Whether you're growing your portfolio or creating a live/work/play setup, this property delivers. Conveniently located near parks, schools, shopping & more!
Listing Agent
John L Scott, Inc. Brokerage Phone: (509) 951-8792 License #123315 Listed on: 06/27/2025

Home Details
Home Type
- Single Family
Est. Annual Taxes
- $5,122
Year Built
- Built in 1979
Lot Details
- 0.77 Acre Lot
- Property fronts an easement
Parking
- 3 Car Garage
- 1 Carport Space
- Workshop in Garage
- Off-Site Parking
Home Design
- Traditional Architecture
- Brick or Stone Veneer
Interior Spaces
- 3,340 Sq Ft Home
- 2-Story Property
- Territorial Views
- Dishwasher
Bedrooms and Bathrooms
- 6 Bedrooms
- 4 Bathrooms
Basement
- Basement Fills Entire Space Under The House
- Basement with some natural light
Outdoor Features
- Separate Outdoor Workshop
- Shed
Schools
- Chase Middle School
- Ferris High School
Utilities
- Cooling System Mounted In Outer Wall Opening
- Window Unit Cooling System
- Baseboard Heating
- High Speed Internet
Community Details
- No Home Owners Association
Listing and Financial Details
- Assessor Parcel Number 35243.2008
Map
Home Values in the Area
Average Home Value in this Area
Tax History
| Year | Tax Paid | Tax Assessment Tax Assessment Total Assessment is a certain percentage of the fair market value that is determined by local assessors to be the total taxable value of land and additions on the property. | Land | Improvement |
|---|---|---|---|---|
| 2025 | $5,121 | $479,800 | $125,000 | $354,800 |
| 2024 | $5,121 | $472,900 | $95,000 | $377,900 |
| 2023 | $4,239 | $457,900 | $80,000 | $377,900 |
| 2022 | $4,694 | $407,500 | $80,000 | $327,500 |
| 2021 | $4,243 | $333,550 | $71,950 | $261,600 |
| 2020 | $4,117 | $311,560 | $65,260 | $246,300 |
| 2019 | $2,873 | $225,760 | $58,560 | $167,200 |
| 2018 | $2,932 | $197,000 | $50,200 | $146,800 |
| 2017 | $3,031 | $207,200 | $50,200 | $157,000 |
| 2016 | $2,922 | $195,000 | $50,200 | $144,800 |
| 2015 | $2,973 | $195,000 | $50,200 | $144,800 |
| 2014 | -- | $191,300 | $50,200 | $141,100 |
| 2013 | -- | $0 | $0 | $0 |
Property History
| Date | Event | Price | Change | Sq Ft Price |
|---|---|---|---|---|
| 06/27/2025 06/27/25 | For Sale | $550,000 | -- | $165 / Sq Ft |
Purchase History
| Date | Type | Sale Price | Title Company |
|---|---|---|---|
| Interfamily Deed Transfer | -- | None Available | |
| Quit Claim Deed | -- | None Available | |
| Warranty Deed | $135,000 | First American Title Ins Co |
Mortgage History
| Date | Status | Loan Amount | Loan Type |
|---|---|---|---|
| Previous Owner | $121,500 | No Value Available |
Similar Homes in Spokane Valley, WA
Source: Spokane Association of REALTORS®
MLS Number: 202519537
APN: 35243.2008
- 6610 6612 E 11th Ave
- 6804 E 10th Ave
- 1104 S Eastern Rd
- 6217 E 11th Ave
- 1215 S Radio Ln
- 1219 S Radio Ln
- 6518 E 7th Ave
- 6203 E 13th Ln
- 6202 E 13th Ln
- 7009 E Beverly Dr
- 7005 E Beverly Dr
- 7025 E Beverly Ave
- 512 S Thierman Rd
- 6311 E 6th Ave
- 6818 E 5th Ave
- 7225 E 11th Ave
- 6106 E 6th Ave Unit S2
- 6008 E 6th Ave Unit U2
- 6121 E 6th Ave Unit K210
- 6015 E 6th Ave Unit N2
- 6516 E 4th Ave
- 6020 E 4th Ave
- 1301 S Carnahan Rd
- 910 S Carnahan Rd
- 4405 E 5th Ave
- 916 N Ella Rd
- 111 N Locust Rd
- 711 N Argonne Rd
- 210 S Farr Rd
- 515 S Farr Rd
- 601 S Woodruff Rd
- 10108 E Appleway Ave
- 10211 E 14th Ave
- 1815 N Hutchinson Rd
- 4707 E Upriver Dr
- 4909 E Upriver Dr
- 9310 E Montgomery Ave
- 2705 E 29th Ave
- 2632 E 27th Ave
- 2389 S Southeast Blvd
