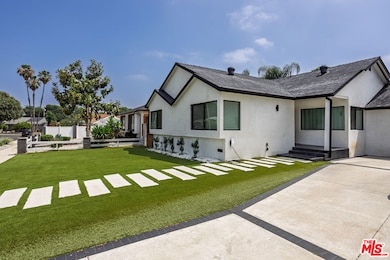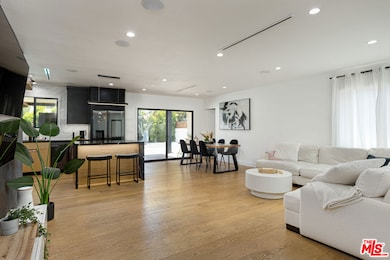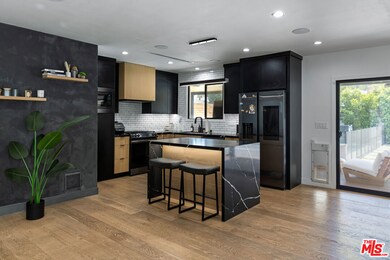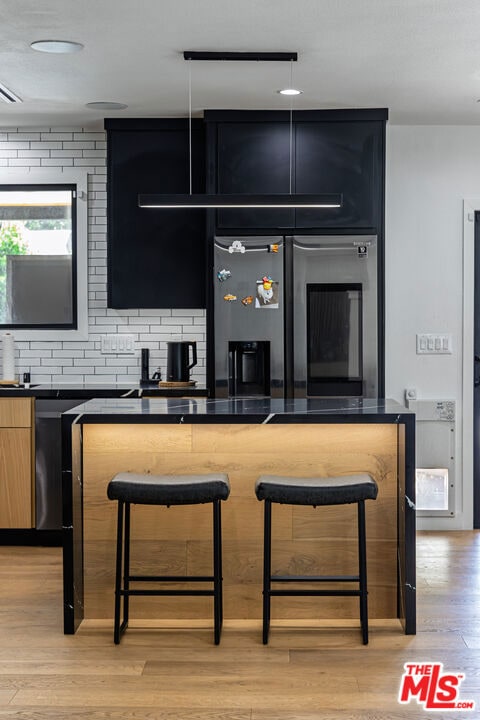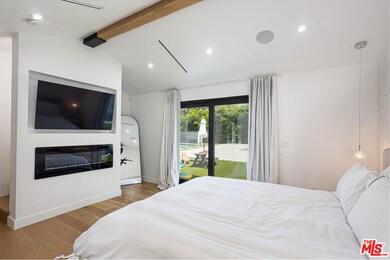6610 Farralone Ave Woodland Hills, CA 91303
Canoga Park NeighborhoodHighlights
- Tennis Courts
- Deck
- Traditional Architecture
- Heated In Ground Pool
- Living Room with Fireplace
- Engineered Wood Flooring
About This Home
Welcome to 6610 Farralone Ave, where modern living meets outdoor fun in prime Woodland Hills! This home is a beautifully updated 4-bed, 3-bath nestled on a spacious 7,500 sq ft lot in one of Woodland Hills' most desirable pockets! Just minutes from Westfield Topanga & The Village, this stylish ~1,800 sq ft retreat blends form and function with sleek finishes, open-concept living, and thoughtful design throughout. Step into a turnkey stunner where indoor comfort meets outdoor paradise. Lounge by the sparkling pool, shoot hoops on your private basketball court, or host the ultimate backyard bash with a built-in advanced sound system designed for unforgettable entertaining. Inside, the modern aesthetic carries through with clean lines, curated materials, and a layout that flows seamlessly for family life or social gatherings. To top it all off, this home even comes with EV charging! Whether you're relaxing or entertaining, this home delivers the perfect vibe. Your Woodland Hills dream home awaits!
Home Details
Home Type
- Single Family
Est. Annual Taxes
- $12,126
Year Built
- Built in 1956 | Remodeled
Lot Details
- 7,500 Sq Ft Lot
- Lot Dimensions are 60x125
- Property is zoned LARS-1
Home Design
- Traditional Architecture
- Composition Roof
Interior Spaces
- 1,814 Sq Ft Home
- 1-Story Property
- Built-In Features
- Sliding Doors
- Living Room with Fireplace
- Dining Area
- Engineered Wood Flooring
- Security System Owned
- Laundry Room
- Property Views
Kitchen
- Oven or Range
- Microwave
- Water Line To Refrigerator
- Dishwasher
- Kitchen Island
- Disposal
Bedrooms and Bathrooms
- 4 Bedrooms
- Converted Bedroom
Parking
- 3 Open Parking Spaces
- 2 Parking Spaces
- Driveway
Pool
- Heated In Ground Pool
- In Ground Spa
Outdoor Features
- Tennis Courts
- Deck
- Outdoor Grill
Utilities
- Central Heating and Cooling System
- Vented Exhaust Fan
- Tankless Water Heater
- Sewer in Street
Listing and Financial Details
- Security Deposit $7,500
- Assessor Parcel Number 2139-016-005
Community Details
Recreation
- Sport Court
Pet Policy
- Call for details about the types of pets allowed
Map
Source: The MLS
MLS Number: 25568871
APN: 2139-016-005
- 6552 Farralone Ave
- 6475 Randi Ave
- 0 Glade Ave
- 22336 Mobile St
- 6452 Hanna Ave
- 22357 Welby Way
- 6520 Shoup Ave
- 22252 Bassett St
- 22437 Haynes St
- 22152 Schoolcraft St
- 22158 Schoolcraft St
- 22030 Schoolcraft St
- 22445 Vanowen St
- 22016 Schoolcraft St
- 22441 Hartland St
- 6650 Sale Ave
- 22239 1/4 Erwin St
- 6205 1/2 Randi Ave
- 22259 1/4 Erwin St
- 22255 1/4 Erwin St
- 6617 Farralone Ave
- 6615 Farralone Ave
- 22253 Criswell St
- 6719 Rudnick Ave Unit 6717
- 6719 Rudnick Ave
- 22335 Kittridge St
- 22038 Vanowen St Unit 215
- 22131 Victory Blvd
- 22222 Victory Blvd
- 22122 Victory Blvd
- 6726 Capistrano Ave
- 6263 Topanga Canyon Blvd
- 6205 1/2 Randi Ave
- 22306 Hart St
- 22271 Erwin St
- 6205 1/2 Nita Ave
- 6236 Capistrano Ave
- 22100 Erwin St
- 22130 1/2 Gault St
- 22132 Gault St

