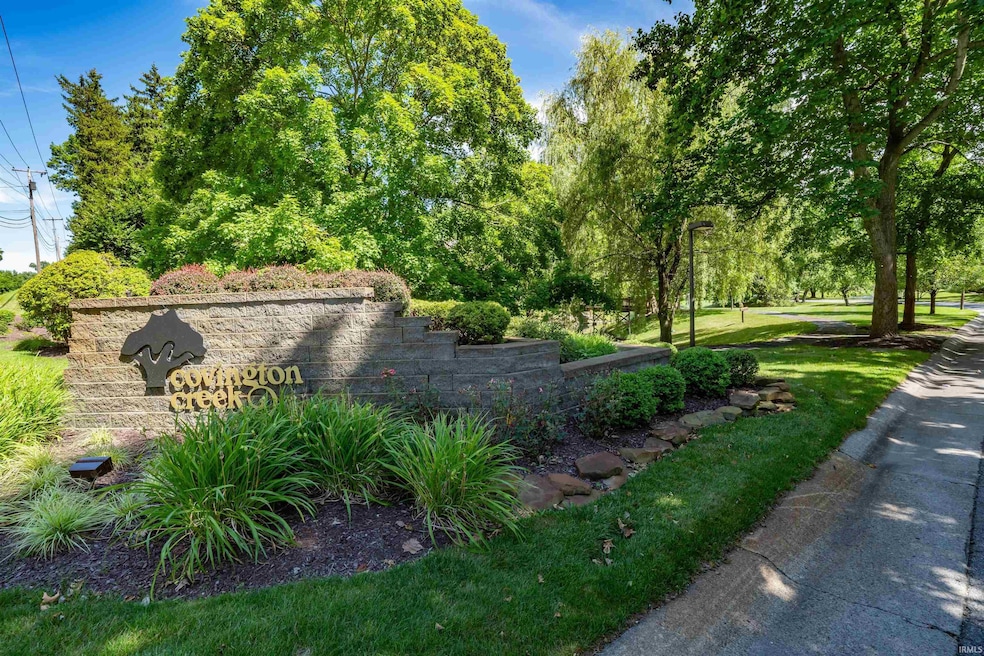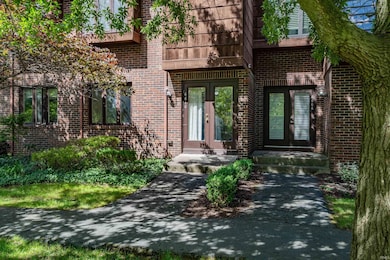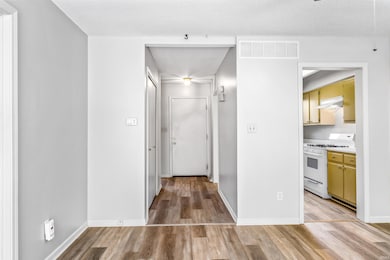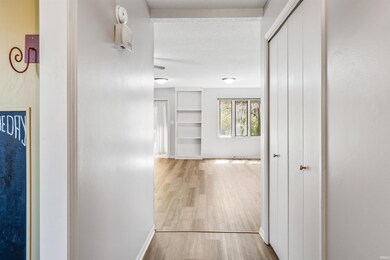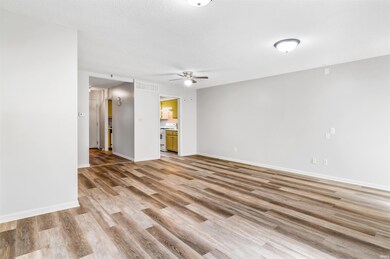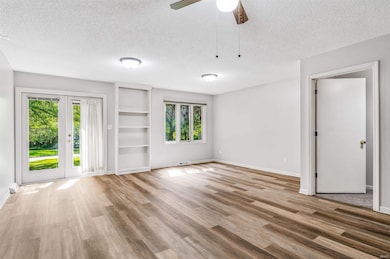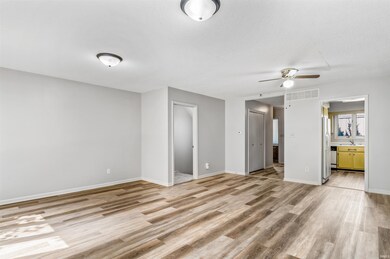
6610 Quail Ridge Ln Fort Wayne, IN 46804
Southwest Fort Wayne NeighborhoodHighlights
- Clubhouse
- Community Pool
- Walk-In Closet
- Summit Middle School Rated A-
- 2 Car Detached Garage
- Bathtub with Shower
About This Home
As of November 2024Welcome to coveted Covington Creek Condos in SW Fort Wayne! This unit includes 2 upstairs bedrooms with a jack and jill bathroom, half bath on main level, 2 car garage and a finished basement. Brand new carpet and vinyl plank flooring along with fresh paint throughout so it's ready to move right in. This community boasts of beautiful tree covered common spaces that include 4 pools, ponds, a playground, walking trail, tennis/pickleball court and shuffleboard. Enjoy a carefree lifestyle, as exterior maintenance, lawn care and snow removal are covered by the HOA along with your water/sewer/trash bills! Walk out the front door and you're just STEPS from a pool or out the back door and you're just steps from the walking trail. The neighborhood is tucked quietly off Covington Rd. only a minute from Covington/Getz/Jefferson intersections at Times Corners where you have every convenience! Don't wait to check out this move-in ready condo!
Last Agent to Sell the Property
North Eastern Group Realty Brokerage Phone: 260-414-1937 Listed on: 07/03/2024

Property Details
Home Type
- Condominium
Est. Annual Taxes
- $1,550
Year Built
- Built in 1973
Lot Details
- Privacy Fence
- Wood Fence
- Landscaped
HOA Fees
- $395 Monthly HOA Fees
Parking
- 2 Car Detached Garage
- Garage Door Opener
- Driveway
- Off-Street Parking
Home Design
- Brick Exterior Construction
- Poured Concrete
- Wood Siding
- Cedar
Interior Spaces
- 2-Story Property
- Ceiling Fan
- Entrance Foyer
- Finished Basement
- Basement Fills Entire Space Under The House
- Gas Dryer Hookup
Kitchen
- Gas Oven or Range
- Laminate Countertops
- Disposal
Flooring
- Carpet
- Vinyl
Bedrooms and Bathrooms
- 2 Bedrooms
- Walk-In Closet
- Jack-and-Jill Bathroom
- Bathtub with Shower
Home Security
Location
- Suburban Location
Schools
- Haverhill Elementary School
- Summit Middle School
- Homestead High School
Utilities
- Forced Air Heating and Cooling System
- Heating System Uses Gas
- Cable TV Available
Listing and Financial Details
- Assessor Parcel Number 02-11-13-228-028.000-075
Community Details
Overview
- Covington Creek Condos Subdivision
Recreation
- Waterfront Owned by Association
- Community Playground
- Community Pool
Additional Features
- Clubhouse
- Fire and Smoke Detector
Ownership History
Purchase Details
Home Financials for this Owner
Home Financials are based on the most recent Mortgage that was taken out on this home.Purchase Details
Home Financials for this Owner
Home Financials are based on the most recent Mortgage that was taken out on this home.Purchase Details
Home Financials for this Owner
Home Financials are based on the most recent Mortgage that was taken out on this home.Purchase Details
Similar Homes in Fort Wayne, IN
Home Values in the Area
Average Home Value in this Area
Purchase History
| Date | Type | Sale Price | Title Company |
|---|---|---|---|
| Warranty Deed | $175,000 | None Listed On Document | |
| Warranty Deed | -- | Metropolitan Title Of In Llc | |
| Warranty Deed | -- | Century Title Services | |
| Interfamily Deed Transfer | -- | -- |
Mortgage History
| Date | Status | Loan Amount | Loan Type |
|---|---|---|---|
| Open | $171,540 | New Conventional | |
| Previous Owner | $76,000 | New Conventional | |
| Previous Owner | $76,500 | New Conventional | |
| Previous Owner | $76,000 | New Conventional |
Property History
| Date | Event | Price | Change | Sq Ft Price |
|---|---|---|---|---|
| 11/12/2024 11/12/24 | Sold | $175,000 | -5.4% | $99 / Sq Ft |
| 11/07/2024 11/07/24 | Pending | -- | -- | -- |
| 10/01/2024 10/01/24 | Price Changed | $185,000 | -2.1% | $105 / Sq Ft |
| 08/27/2024 08/27/24 | Price Changed | $189,000 | -0.5% | $107 / Sq Ft |
| 07/31/2024 07/31/24 | For Sale | $190,000 | 0.0% | $108 / Sq Ft |
| 07/23/2024 07/23/24 | Pending | -- | -- | -- |
| 07/20/2024 07/20/24 | Price Changed | $190,000 | -5.0% | $108 / Sq Ft |
| 07/03/2024 07/03/24 | For Sale | $200,000 | -- | $113 / Sq Ft |
Tax History Compared to Growth
Tax History
| Year | Tax Paid | Tax Assessment Tax Assessment Total Assessment is a certain percentage of the fair market value that is determined by local assessors to be the total taxable value of land and additions on the property. | Land | Improvement |
|---|---|---|---|---|
| 2024 | $1,550 | $175,400 | $44,500 | $130,900 |
| 2023 | $1,550 | $162,200 | $25,000 | $137,200 |
| 2022 | $1,533 | $145,400 | $25,000 | $120,400 |
| 2021 | $1,432 | $137,900 | $25,000 | $112,900 |
| 2020 | $1,350 | $129,800 | $25,000 | $104,800 |
| 2019 | $1,280 | $122,300 | $25,000 | $97,300 |
| 2018 | $1,243 | $118,600 | $25,000 | $93,600 |
| 2017 | $1,010 | $102,500 | $25,000 | $77,500 |
| 2016 | $930 | $97,500 | $25,000 | $72,500 |
| 2014 | $877 | $95,800 | $25,000 | $70,800 |
| 2013 | $958 | $99,500 | $25,000 | $74,500 |
Agents Affiliated with this Home
-
Richard Fletcher

Seller's Agent in 2024
Richard Fletcher
North Eastern Group Realty
(260) 414-1937
28 in this area
217 Total Sales
-
Jessica Arnold

Seller Co-Listing Agent in 2024
Jessica Arnold
North Eastern Group Realty
(260) 460-7590
19 in this area
193 Total Sales
-
Lilliana Caro

Buyer's Agent in 2024
Lilliana Caro
Coldwell Banker Real Estate Group
(260) 403-8132
18 in this area
192 Total Sales
Map
Source: Indiana Regional MLS
MLS Number: 202424526
APN: 02-11-13-228-028.000-075
- 6740 Quail Ridge Ln
- 6728 Covington Creek Trail
- 4100 Covington Rd
- 6440 Covington Rd
- 6918 Woodcroft Ln
- 6722-6830 W Jefferson Blvd
- 2106 Bayside Ct
- 6200 Wilmarbee Dr
- 6501 Hill Rise Dr
- 2101 Bayside Ct
- 2831 Covington Hollow Trail
- 2802 Bellaire Dr
- 3324 Cherry Ln
- 3603 Burbank Blvd
- 7301 Inverness Commons
- 7418 Rose Ann Pkwy
- 5810 Lois Ln
- 7532 Covington Hollow Pass
- 5325 Crandon Ln
- 2525 Ladue Cove
