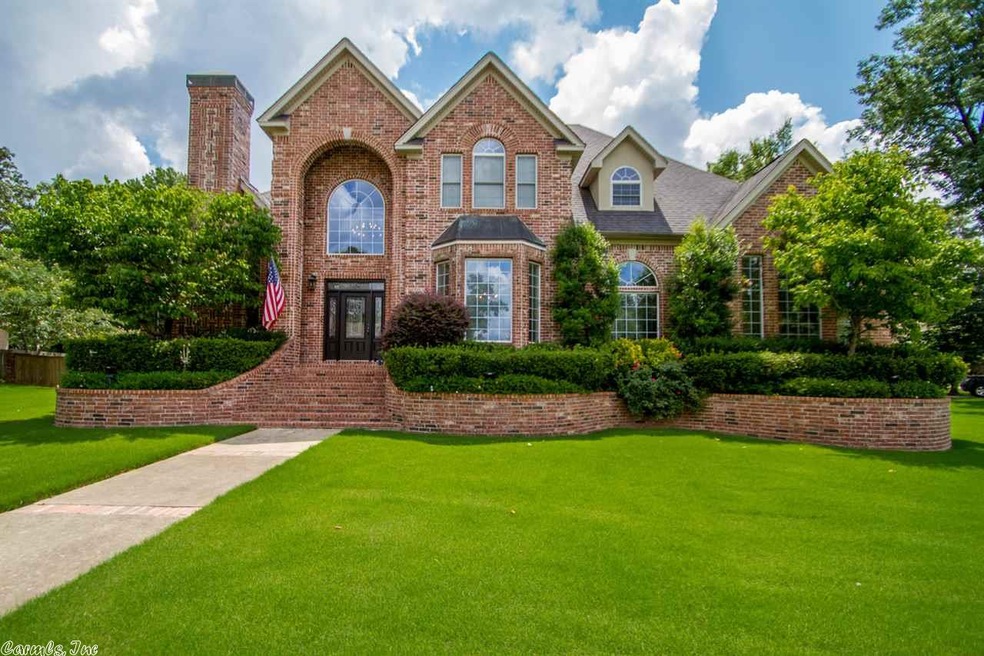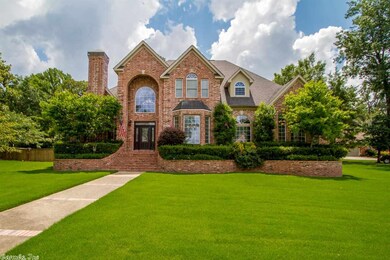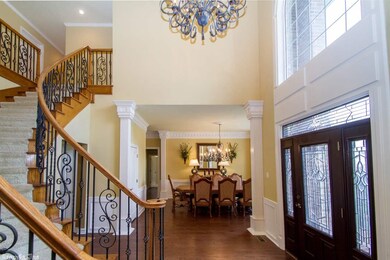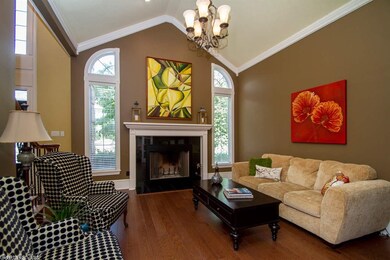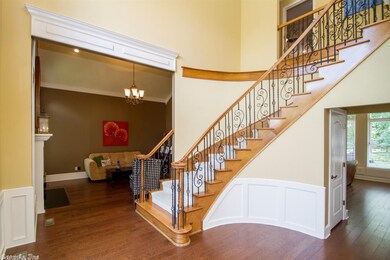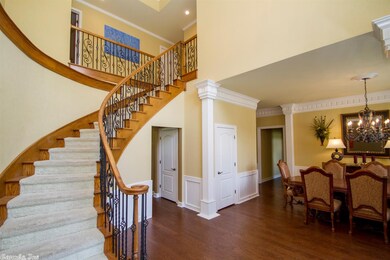
6610 Worth Ave E Benton, AR 72019
Highlights
- Marina
- Home Theater
- 0.79 Acre Lot
- Springhill Elementary School Rated A
- RV Access or Parking
- Community Lake
About This Home
As of August 2022Impressive, spacious, & perfectly layed-out HLE home on 3/4 acre flat corner lot! 2-story ceilings & gorgeous curved staircase welcome you in this beauty! Woodwork in den & kitchen is stunning! Formal living rm w/ wood burning fp, den w/gas fp, kit w/ granite countertops & double ovens, office, master w/ lg. closet w/ wall of deep cabinets (that connects to laundry rm) down! Upstairs -3 brs, 2 baths, bonus rm, theater rm, office, laundry chute & TONS of closet stg! Tankless HWH, Sprinkler, & so much more!!!
Home Details
Home Type
- Single Family
Est. Annual Taxes
- $4,309
Year Built
- Built in 2003
Lot Details
- 0.79 Acre Lot
- Wood Fence
- Corner Lot
- Level Lot
- Sprinkler System
HOA Fees
- $48 Monthly HOA Fees
Home Design
- Traditional Architecture
- Brick Exterior Construction
- Architectural Shingle Roof
Interior Spaces
- 4,450 Sq Ft Home
- 2-Story Property
- Wired For Data
- Built-in Bookshelves
- Ceiling Fan
- Multiple Fireplaces
- Wood Burning Fireplace
- Gas Log Fireplace
- Insulated Windows
- Window Treatments
- Insulated Doors
- Family Room
- Separate Formal Living Room
- Formal Dining Room
- Home Theater
- Home Office
- Bonus Room
- Game Room
- Crawl Space
- Attic Floors
Kitchen
- Eat-In Kitchen
- Breakfast Bar
- Built-In Oven
- Stove
- Range
- Microwave
- Plumbed For Ice Maker
- Dishwasher
- Disposal
Flooring
- Wood
- Carpet
- Tile
Bedrooms and Bathrooms
- 4 Bedrooms
- Primary Bedroom on Main
- Walk-In Closet
- Whirlpool Bathtub
- Walk-in Shower
Laundry
- Laundry Room
- Laundry Chute
- Washer Hookup
Home Security
- Home Security System
- Fire and Smoke Detector
Parking
- 3 Car Garage
- Automatic Garage Door Opener
- RV Access or Parking
Outdoor Features
- Patio
Schools
- Collegeville Elementary School
- Bethel Middle School
- Bryant High School
Utilities
- Forced Air Zoned Heating and Cooling System
- Underground Utilities
- Co-Op Electric
- Tankless Water Heater
- Gas Water Heater
- Satellite Dish
Listing and Financial Details
- $336 per year additional tax assessments
Community Details
Overview
- Other Mandatory Fees
- On-Site Maintenance
- Community Lake
Amenities
- Picnic Area
- Clubhouse
Recreation
- Marina
- Tennis Courts
- Community Playground
- Community Pool
- Bike Trail
Ownership History
Purchase Details
Home Financials for this Owner
Home Financials are based on the most recent Mortgage that was taken out on this home.Purchase Details
Home Financials for this Owner
Home Financials are based on the most recent Mortgage that was taken out on this home.Purchase Details
Map
Similar Homes in the area
Home Values in the Area
Average Home Value in this Area
Purchase History
| Date | Type | Sale Price | Title Company |
|---|---|---|---|
| Warranty Deed | $580,000 | Professional Land Title | |
| Warranty Deed | $484,000 | First National Title Company | |
| Warranty Deed | $47,000 | -- |
Mortgage History
| Date | Status | Loan Amount | Loan Type |
|---|---|---|---|
| Open | $580,000 | VA | |
| Previous Owner | $488,600 | VA | |
| Previous Owner | $484,000 | VA |
Property History
| Date | Event | Price | Change | Sq Ft Price |
|---|---|---|---|---|
| 08/12/2022 08/12/22 | Pending | -- | -- | -- |
| 08/12/2022 08/12/22 | Price Changed | $580,000 | 0.0% | $129 / Sq Ft |
| 08/11/2022 08/11/22 | Sold | $580,000 | -14.1% | $129 / Sq Ft |
| 06/25/2022 06/25/22 | For Sale | $675,000 | +39.5% | $150 / Sq Ft |
| 03/13/2020 03/13/20 | Sold | $484,000 | -2.2% | $109 / Sq Ft |
| 02/10/2020 02/10/20 | Pending | -- | -- | -- |
| 02/10/2020 02/10/20 | For Sale | $495,000 | +2.3% | $111 / Sq Ft |
| 02/04/2020 02/04/20 | Off Market | $484,000 | -- | -- |
| 01/02/2020 01/02/20 | Pending | -- | -- | -- |
| 01/01/2020 01/01/20 | Off Market | $484,000 | -- | -- |
| 07/04/2019 07/04/19 | For Sale | $495,000 | -- | $111 / Sq Ft |
Tax History
| Year | Tax Paid | Tax Assessment Tax Assessment Total Assessment is a certain percentage of the fair market value that is determined by local assessors to be the total taxable value of land and additions on the property. | Land | Improvement |
|---|---|---|---|---|
| 2024 | $5,426 | $105,558 | $10,800 | $94,758 |
| 2023 | $336 | $105,558 | $10,800 | $94,758 |
| 2022 | $336 | $105,558 | $10,800 | $94,758 |
| 2021 | $336 | $85,960 | $9,000 | $76,960 |
| 2020 | $958 | $85,960 | $9,000 | $76,960 |
| 2019 | $4,629 | $85,960 | $9,000 | $76,960 |
| 2018 | $4,124 | $76,350 | $9,000 | $67,350 |
| 2017 | $4,124 | $76,350 | $9,000 | $67,350 |
| 2016 | $3,894 | $75,760 | $10,200 | $65,560 |
| 2015 | $3,894 | $75,760 | $10,200 | $65,560 |
| 2014 | $3,939 | $75,760 | $10,200 | $65,560 |
Source: Cooperative Arkansas REALTORS® MLS
MLS Number: 19021858
APN: 800-36950-223
- 5015 Caribbean Dr W
- 4907 Caribbean Dr W
- 7429 Lake Point Cir
- 7417 Lake Point Cir
- 7509 S Shoreline
- 4941 Lake Vista Dr
- 4924 Lake Vista Dr
- 2522 Ward Dr
- 5718 Mediterranean Blvd
- 3100 Springhill Rd
- TBD Springhill Rd
- 6010 Majestic Waters Dr
- 6029 Majestic Waters Dr
- 2614 Hurricane Gardens Dr
- 7202 Havenwood Dr
- 6035 Majestic Waters Dr
- 3516 Vicki Dr
- 6048 Majestic Waters Dr
- 7217 Havenwood Dr
- 7424 Northwood Dr
