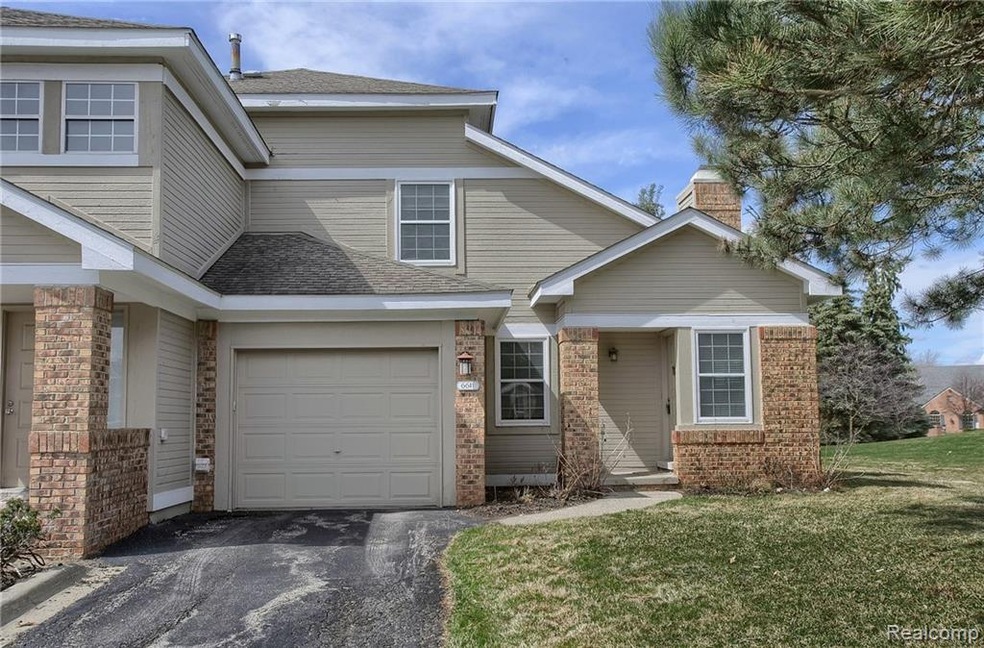
6611 Chimney Sweep West Bloomfield, MI 48322
Highlights
- In Ground Pool
- Clubhouse
- Covered patio or porch
- Roosevelt Elementary School Rated A-
- End Unit
- 1 Car Attached Garage
About This Home
As of May 2019Spacious end unit condo in Chimney Sweep within walking distance to stores and restaurants. Features include: Open floor plan with lots of natural light. Cathedral ceilings, gas fireplace, skylight, and hardwood floors on first floor. Master bedroom could be on 1st or 2nd floor (with minor adjustments). Complex boasts a clubhouse with exercise room, inground pool, and tennis courts. Association fee includes water and exterior maintenance. Price reflects need for carpet and paint.
Last Agent to Sell the Property
RE/MAX New Trend License #6501348361 Listed on: 04/14/2019

Property Details
Home Type
- Condominium
Est. Annual Taxes
Year Built
- Built in 1984
Lot Details
- End Unit
- Private Entrance
HOA Fees
- $373 Monthly HOA Fees
Parking
- 1 Car Attached Garage
Home Design
- Brick Exterior Construction
- Poured Concrete
- Asphalt Roof
- Vinyl Construction Material
Interior Spaces
- 1,546 Sq Ft Home
- 2-Story Property
- Ceiling Fan
- Gas Fireplace
- Great Room with Fireplace
- Unfinished Basement
Kitchen
- Dishwasher
- Disposal
Bedrooms and Bathrooms
- 2 Bedrooms
- 2 Full Bathrooms
Laundry
- Dryer
- Washer
Outdoor Features
- In Ground Pool
- Covered patio or porch
- Exterior Lighting
Utilities
- Forced Air Heating and Cooling System
- Heating System Uses Natural Gas
- Natural Gas Water Heater
- High Speed Internet
- Cable TV Available
Listing and Financial Details
- Assessor Parcel Number 1834200124
Community Details
Overview
- Kramertriad.Com Association, Phone Number (248) 888-4700
- Chimney Hill Of W. Bloomfield Occpn 379 Subdivision
- On-Site Maintenance
Amenities
- Clubhouse
Recreation
- Community Pool
- Tennis Courts
Ownership History
Purchase Details
Home Financials for this Owner
Home Financials are based on the most recent Mortgage that was taken out on this home.Purchase Details
Purchase Details
Home Financials for this Owner
Home Financials are based on the most recent Mortgage that was taken out on this home.Purchase Details
Home Financials for this Owner
Home Financials are based on the most recent Mortgage that was taken out on this home.Purchase Details
Similar Homes in the area
Home Values in the Area
Average Home Value in this Area
Purchase History
| Date | Type | Sale Price | Title Company |
|---|---|---|---|
| Warranty Deed | $205,000 | First American Title | |
| Interfamily Deed Transfer | -- | None Available | |
| Deed | $209,500 | -- | |
| Deed | -- | -- | |
| Deed | -- | -- |
Mortgage History
| Date | Status | Loan Amount | Loan Type |
|---|---|---|---|
| Open | $145,115 | New Conventional | |
| Closed | $143,500 | New Conventional | |
| Previous Owner | $50,000 | Purchase Money Mortgage |
Property History
| Date | Event | Price | Change | Sq Ft Price |
|---|---|---|---|---|
| 09/01/2024 09/01/24 | For Rent | $2,900 | +3.6% | -- |
| 03/22/2022 03/22/22 | Rented | $2,800 | 0.0% | -- |
| 03/14/2022 03/14/22 | Under Contract | -- | -- | -- |
| 02/04/2022 02/04/22 | For Rent | $2,800 | 0.0% | -- |
| 05/29/2019 05/29/19 | Sold | $205,000 | +5.1% | $133 / Sq Ft |
| 04/16/2019 04/16/19 | Pending | -- | -- | -- |
| 04/14/2019 04/14/19 | For Sale | $195,000 | -- | $126 / Sq Ft |
Tax History Compared to Growth
Tax History
| Year | Tax Paid | Tax Assessment Tax Assessment Total Assessment is a certain percentage of the fair market value that is determined by local assessors to be the total taxable value of land and additions on the property. | Land | Improvement |
|---|---|---|---|---|
| 2024 | $4,305 | $118,580 | $0 | $0 |
| 2022 | $4,103 | $99,580 | $17,000 | $82,580 |
| 2021 | $3,639 | $94,750 | $0 | $0 |
| 2020 | $2,347 | $92,390 | $16,880 | $75,510 |
| 2018 | $2,148 | $82,660 | $16,880 | $65,780 |
| 2015 | -- | $62,320 | $0 | $0 |
| 2014 | -- | $54,970 | $0 | $0 |
| 2011 | -- | $55,730 | $0 | $0 |
Agents Affiliated with this Home
-
K
Seller's Agent in 2022
Keisuke Takemoto
MKT Homes LLC
-
V
Buyer's Agent in 2022
Vaughn Derderian
Century 21 Curran & Oberski
-
Margaret Dresser

Seller's Agent in 2019
Margaret Dresser
RE/MAX
(248) 752-3078
10 in this area
97 Total Sales
-
Josh Hepner

Buyer's Agent in 2019
Josh Hepner
Keller Williams Somerset
(248) 635-8178
86 Total Sales
Map
Source: Realcomp
MLS Number: 219030734
APN: 18-34-200-124
- 6614 Embers Ct
- 6607 Bellows Ct
- 4178 Breckenridge Dr Unit 102
- 4184 Colorado Ln Unit 117
- 6460 Charles Dr
- 4798 Walnut Creek Dr
- 6906 Pebblecreek Woods Dr
- 7027 Beverly Crest Dr
- 7382 Gateway Dr Unit 56
- 6821 Tamerlane Dr
- 7080 Heather Heath
- 7203 Pebble Park Dr Unit 125
- 7190 Pebble Park Dr
- 7454 Bridge Way
- 6212 Buxton Dr
- 4931 Peggy St
- 7273 Creeks Bend Ct Unit 88
- 7020 Bridge Way Unit 14
- 7427 Radcliff Ct Unit 62
- 7445 Radcliff Ct
