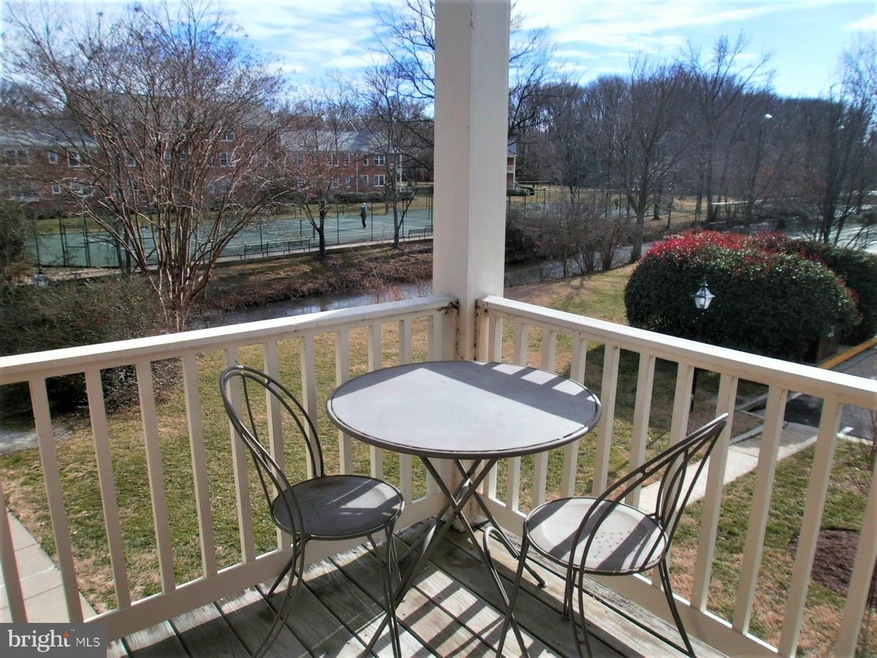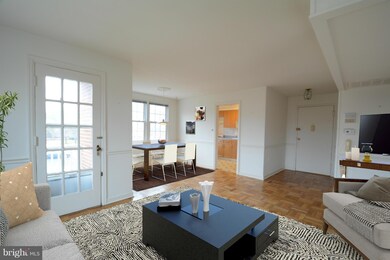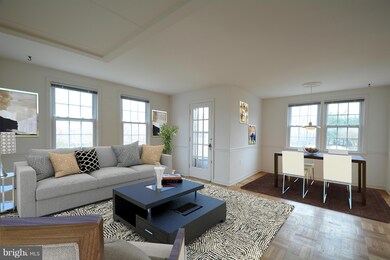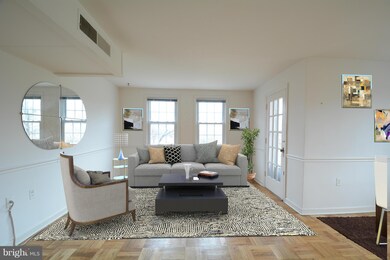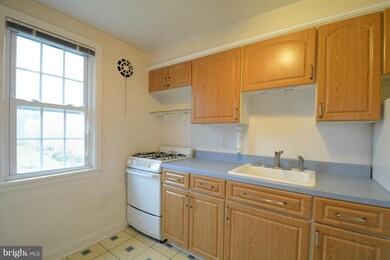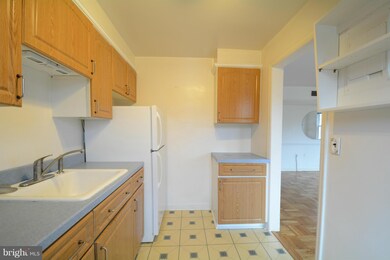
6611 E Wakefield Dr Unit B1 Alexandria, VA 22307
Belle Haven NeighborhoodHighlights
- View of Trees or Woods
- Open Floorplan
- Wood Flooring
- Sandburg Middle Rated A-
- Colonial Architecture
- Community Pool
About This Home
As of April 2020The open floor plan of this 2nd fl porch unit is flooded w/natural light & features gleaming hardwood flrs & a walk-in closet in master. Views of the canal & green space from your private porch are the best in Belle View. . Just a few blocks to pools,shopping ctr & restaurants, marina & Bike Trail. Easy Metro, bus & bike commuter location, min to Old Town & Ft Belvoir. Some rooms virtually staged.
Last Agent to Sell the Property
Long & Foster Real Estate, Inc. License #0225065042 Listed on: 01/03/2017

Property Details
Home Type
- Condominium
Est. Annual Taxes
- $2,651
Year Built
- Built in 1950
HOA Fees
- $355 Monthly HOA Fees
Property Views
- Woods
- Canal
Home Design
- Colonial Architecture
- Brick Exterior Construction
Interior Spaces
- 785 Sq Ft Home
- Property has 1 Level
- Open Floorplan
- Vinyl Clad Windows
- Insulated Windows
- Window Treatments
- Entrance Foyer
- Living Room
- Dining Room
- Storage Room
- Wood Flooring
- Intercom
Kitchen
- Gas Oven or Range
- Disposal
Bedrooms and Bathrooms
- 2 Main Level Bedrooms
- En-Suite Primary Bedroom
- 1 Full Bathroom
Parking
- Free Parking
- On-Street Parking
- Surface Parking
- Unassigned Parking
Schools
- Belle View Elementary School
- Sandburg Middle School
- West Potomac High School
Utilities
- Cooling Available
- Heat Pump System
- Vented Exhaust Fan
- Natural Gas Water Heater
Additional Features
- Balcony
- Property is in very good condition
Listing and Financial Details
- Assessor Parcel Number 93-2-12- -6611B1
Community Details
Overview
- Association fees include common area maintenance, exterior building maintenance, gas, lawn maintenance, management, insurance, pool(s), reserve funds, road maintenance, sewer, snow removal, trash, water
- Low-Rise Condominium
- Belle View Subdivision, Porch Unit Floorplan
- Belle View Community
- The community has rules related to alterations or architectural changes, antenna installations, covenants, parking rules, no recreational vehicles, boats or trailers
Amenities
- Common Area
- Laundry Facilities
- Community Storage Space
Recreation
- Tennis Courts
- Community Basketball Court
- Community Playground
- Community Pool
Pet Policy
- Pets Allowed
Security
- Storm Doors
Ownership History
Purchase Details
Home Financials for this Owner
Home Financials are based on the most recent Mortgage that was taken out on this home.Purchase Details
Home Financials for this Owner
Home Financials are based on the most recent Mortgage that was taken out on this home.Purchase Details
Home Financials for this Owner
Home Financials are based on the most recent Mortgage that was taken out on this home.Purchase Details
Purchase Details
Home Financials for this Owner
Home Financials are based on the most recent Mortgage that was taken out on this home.Purchase Details
Home Financials for this Owner
Home Financials are based on the most recent Mortgage that was taken out on this home.Similar Homes in Alexandria, VA
Home Values in the Area
Average Home Value in this Area
Purchase History
| Date | Type | Sale Price | Title Company |
|---|---|---|---|
| Deed | $306,000 | Commonwealth Land Ttl Ins Co | |
| Warranty Deed | $230,100 | None Available | |
| Warranty Deed | $200,000 | Central Title | |
| Deed | -- | -- | |
| Deed | $87,700 | -- | |
| Deed | $81,500 | -- |
Mortgage History
| Date | Status | Loan Amount | Loan Type |
|---|---|---|---|
| Open | $290,700 | New Conventional | |
| Previous Owner | $184,080 | Adjustable Rate Mortgage/ARM | |
| Previous Owner | $206,600 | VA | |
| Previous Owner | $15,000 | Credit Line Revolving | |
| Previous Owner | $85,050 | New Conventional | |
| Previous Owner | $57,050 | New Conventional |
Property History
| Date | Event | Price | Change | Sq Ft Price |
|---|---|---|---|---|
| 04/08/2020 04/08/20 | Sold | $306,000 | +3.7% | $390 / Sq Ft |
| 03/09/2020 03/09/20 | Pending | -- | -- | -- |
| 03/05/2020 03/05/20 | For Sale | $295,000 | +28.2% | $376 / Sq Ft |
| 01/25/2017 01/25/17 | Sold | $230,100 | 0.0% | $293 / Sq Ft |
| 01/06/2017 01/06/17 | Pending | -- | -- | -- |
| 01/03/2017 01/03/17 | For Sale | $230,000 | -- | $293 / Sq Ft |
Tax History Compared to Growth
Tax History
| Year | Tax Paid | Tax Assessment Tax Assessment Total Assessment is a certain percentage of the fair market value that is determined by local assessors to be the total taxable value of land and additions on the property. | Land | Improvement |
|---|---|---|---|---|
| 2024 | $3,436 | $296,600 | $59,000 | $237,600 |
| 2023 | $3,250 | $287,960 | $58,000 | $229,960 |
| 2022 | $3,466 | $303,110 | $61,000 | $242,110 |
| 2021 | $3,420 | $291,450 | $58,000 | $233,450 |
| 2020 | $3,159 | $266,940 | $53,000 | $213,940 |
| 2019 | $2,849 | $240,740 | $48,000 | $192,740 |
| 2018 | $2,662 | $231,480 | $46,000 | $185,480 |
| 2017 | $2,581 | $222,350 | $44,000 | $178,350 |
| 2016 | $2,651 | $228,840 | $46,000 | $182,840 |
| 2015 | $2,807 | $224,350 | $45,000 | $179,350 |
| 2014 | $2,807 | $252,080 | $50,000 | $202,080 |
Agents Affiliated with this Home
-
Norma Stratton

Seller's Agent in 2020
Norma Stratton
Long & Foster
(703) 966-0756
2 in this area
23 Total Sales
-
Joseph Delahanty

Buyer's Agent in 2020
Joseph Delahanty
Compass
(703) 965-7757
77 Total Sales
-
Margaret Keagle

Seller's Agent in 2017
Margaret Keagle
Long & Foster
(571) 332-5264
22 in this area
51 Total Sales
Map
Source: Bright MLS
MLS Number: 1003243471
APN: 0932-12-6611B1
- 6617 E Wakefield Dr Unit A1
- 1201 Belle View Blvd Unit A2
- 1303 Belle View Blvd Unit B1
- 6618 10th St Unit A1
- 6624 Boulevard View Unit C1
- 6621 Wakefield Dr Unit 812
- 6621 Wakefield Dr Unit 403
- 6618 Boulevard View Unit C1
- 6625 10th St Unit A1
- 6625 10th St Unit B1
- 6620 Boulevard View Unit A1
- 1403 Belle View Blvd Unit B-1
- 1413 Belle View Blvd Unit A1
- 6631 Wakefield Dr Unit 407
- 6631 Wakefield Dr Unit 209
- 6631 Wakefield Dr Unit 804
- 6641 Wakefield Dr Unit 405
- 6641 Wakefield Dr Unit 801
- 6641 Wakefield Dr Unit 105
- 1515 Belle View Blvd Unit A1
