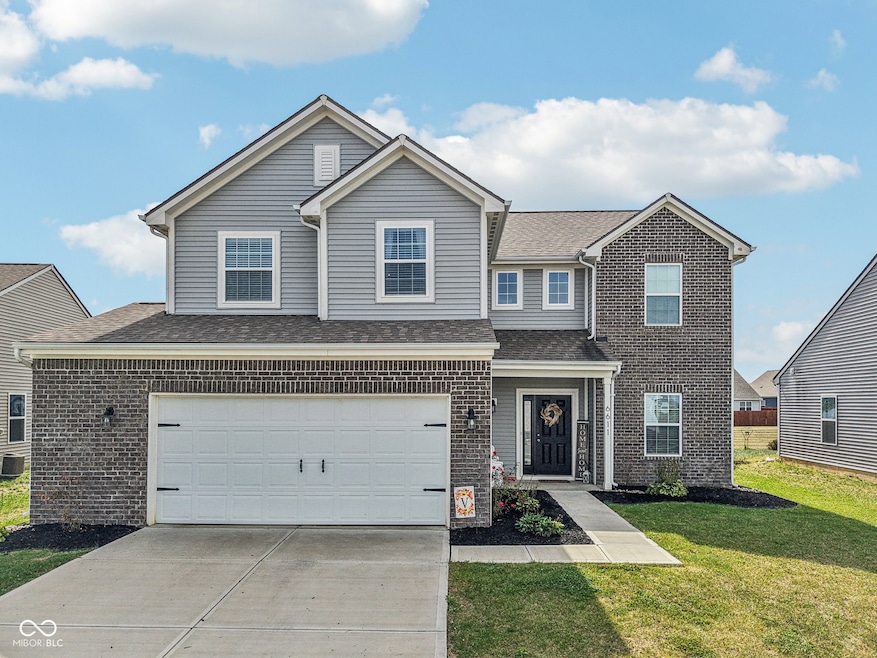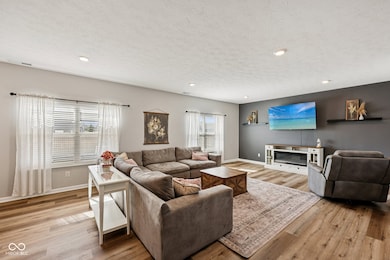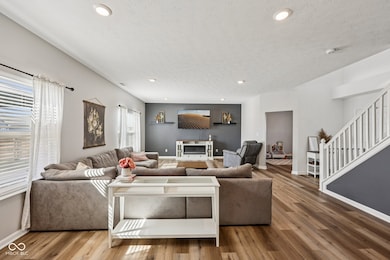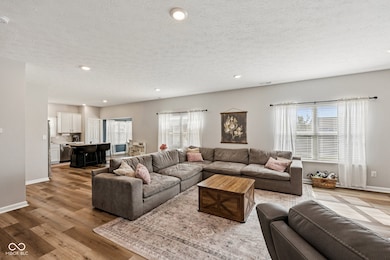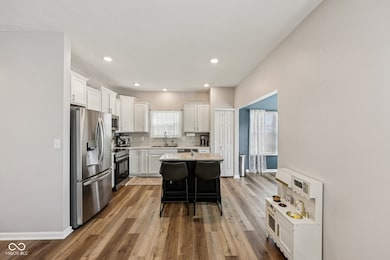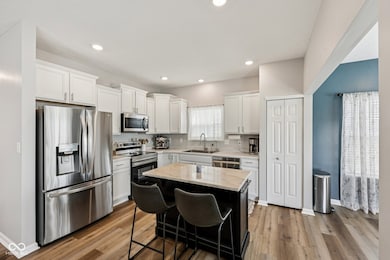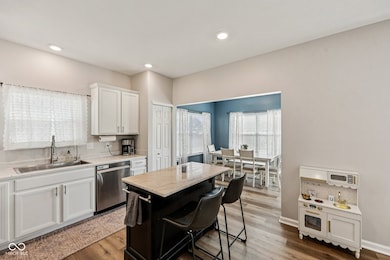6611 Honeysuckle Way Pendleton, IN 46064
Estimated payment $2,015/month
Highlights
- 2 Car Attached Garage
- Woodwork
- Entrance Foyer
- Pendleton Heights High School Rated 9+
- Walk-In Closet
- Landscaped with Trees
About This Home
Come check out this nicely maintained 4 Bed/2.5 bath in Maple Trails. The main level features an excellent open floor plan with 9' raised ceilings, LVP flooring throughout, tons of natural light with a beautiful multipurpose sun room, an open kitchen w/ SS appliances, and upgraded staggered cabinets. The kitchen opens into the spacious living area that also has space for a dining area if desired. Then the flex space that is connected makes for a great den/office. Upstairs, the primary suite includes a spacious primary room, connected primary bath w/dual vanities, and 2 walk-in closets. Also upstairs are 3 additional spacious bedrooms and a loft that can also be adapted to a number of uses. Don't miss the oversized 2-car garage with an extra bumpout on the side that makes storage, work benches, and everything else so much easier. Outside features a nice sized yard, complete with a fully fenced in backyard that also backs up to walking trails within the neighborhood. As a whole package, this one is hard to beat. Come check it out today!
Home Details
Home Type
- Single Family
Est. Annual Taxes
- $2,624
Year Built
- Built in 2020
Lot Details
- 7,536 Sq Ft Lot
- Landscaped with Trees
HOA Fees
- $34 Monthly HOA Fees
Parking
- 2 Car Attached Garage
Home Design
- Brick Exterior Construction
- Slab Foundation
- Poured Concrete
- Vinyl Siding
Interior Spaces
- 2-Story Property
- Woodwork
- Paddle Fans
- Entrance Foyer
- Attic Access Panel
- Fire and Smoke Detector
Kitchen
- Electric Oven
- Built-In Microwave
- Dishwasher
- Disposal
Flooring
- Carpet
- Vinyl Plank
Bedrooms and Bathrooms
- 4 Bedrooms
- Walk-In Closet
Laundry
- Laundry on main level
- Dryer
- Washer
Schools
- Maple Ridge Elementary School
- Pendleton Heights Middle School
- Pendleton Heights High School
Utilities
- Forced Air Heating and Cooling System
- Electric Water Heater
Community Details
- Association Phone (317) 262-4989
- Maple Trails Subdivision
- Property managed by PMI Management
- The community has rules related to covenants, conditions, and restrictions
Listing and Financial Details
- Legal Lot and Block 197 / 3
- Assessor Parcel Number 481525200011007015
Map
Home Values in the Area
Average Home Value in this Area
Tax History
| Year | Tax Paid | Tax Assessment Tax Assessment Total Assessment is a certain percentage of the fair market value that is determined by local assessors to be the total taxable value of land and additions on the property. | Land | Improvement |
|---|---|---|---|---|
| 2024 | $2,624 | $273,100 | $45,200 | $227,900 |
| 2023 | $2,496 | $249,600 | $43,100 | $206,500 |
| 2022 | $2,506 | $249,600 | $41,000 | $208,600 |
| 2021 | $12 | $1,000 | $900 | $100 |
Property History
| Date | Event | Price | List to Sale | Price per Sq Ft | Prior Sale |
|---|---|---|---|---|---|
| 10/30/2025 10/30/25 | Pending | -- | -- | -- | |
| 10/23/2025 10/23/25 | For Sale | $335,000 | +8.1% | $149 / Sq Ft | |
| 11/19/2021 11/19/21 | Sold | $310,000 | +3.3% | $138 / Sq Ft | View Prior Sale |
| 10/18/2021 10/18/21 | Pending | -- | -- | -- | |
| 10/14/2021 10/14/21 | For Sale | $300,000 | -- | $133 / Sq Ft |
Purchase History
| Date | Type | Sale Price | Title Company |
|---|---|---|---|
| Warranty Deed | -- | None Available | |
| Warranty Deed | -- | Enterprise Title |
Mortgage History
| Date | Status | Loan Amount | Loan Type |
|---|---|---|---|
| Open | $294,500 | New Conventional | |
| Previous Owner | $219,564 | New Conventional |
Source: MIBOR Broker Listing Cooperative®
MLS Number: 22066605
APN: 48-15-25-200-011.007-015
- 6564 Mayapple Dr
- 8159 Ambrosia Ln
- Palmetto Plan at Maple Trails
- Ironwood Plan at Maple Trails
- Bradford Plan at Maple Trails
- Juniper Plan at Maple Trails
- Cooper Plan at Maple Trails
- Norway Plan at Maple Trails
- Aspen II Plan at Maple Trails
- Spruce Plan at Maple Trails
- Chestnut Plan at Maple Trails
- Ashton Plan at Maple Trails
- Walnut Plan at Maple Trails
- Empress Plan at Maple Trails
- 8216 Ambrosia Ln
- 8186 Ambrosia Ln
- 8174 Ambrosia Ln
- 6607 Laurelwood Dr
- 6579 Aster Dr
- 8182 Camellia Ln
