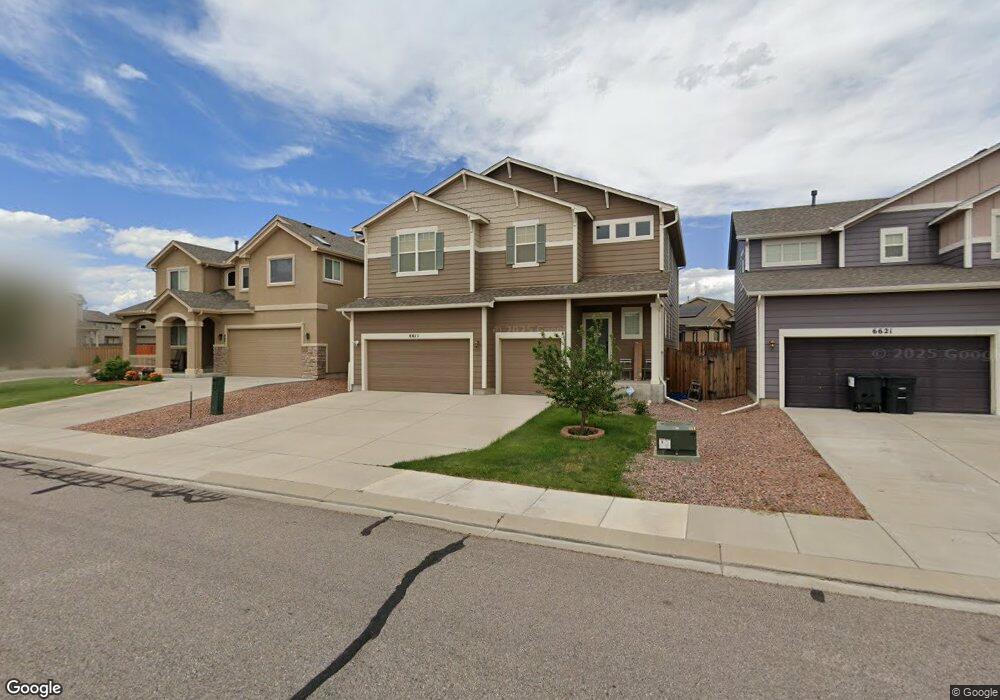6611 Justice Way Colorado Springs, CO 80925
Widefield NeighborhoodEstimated Value: $545,444 - $571,000
5
Beds
4
Baths
4,038
Sq Ft
$137/Sq Ft
Est. Value
About This Home
This home is located at 6611 Justice Way, Colorado Springs, CO 80925 and is currently estimated at $554,861, approximately $137 per square foot. 6611 Justice Way is a home located in El Paso County with nearby schools including Grand Mountain School, Mesa Ridge High School, and Valley Christian Academy.
Ownership History
Date
Name
Owned For
Owner Type
Purchase Details
Closed on
Jun 4, 2020
Sold by
Acevedo Carlos E
Bought by
Acevedo Carlos E and Acevedo Stephanie Lehuanani
Current Estimated Value
Home Financials for this Owner
Home Financials are based on the most recent Mortgage that was taken out on this home.
Original Mortgage
$360,000
Outstanding Balance
$319,707
Interest Rate
3.3%
Mortgage Type
VA
Estimated Equity
$235,154
Purchase Details
Closed on
Mar 27, 2017
Sold by
Stone Financing Llc
Bought by
Stoker Level
Purchase Details
Closed on
Mar 9, 2017
Sold by
Kimble Neal B and Brockman Andrea
Bought by
Stone Financing Llc
Purchase Details
Closed on
Nov 10, 2016
Sold by
Kimble Neal B
Bought by
Kimble Neal B and Blockman Andrea
Purchase Details
Closed on
Jan 30, 2015
Sold by
Reunion Homes Inc
Bought by
Kimble Neal Bayard
Home Financials for this Owner
Home Financials are based on the most recent Mortgage that was taken out on this home.
Original Mortgage
$313,462
Interest Rate
3.83%
Mortgage Type
New Conventional
Create a Home Valuation Report for This Property
The Home Valuation Report is an in-depth analysis detailing your home's value as well as a comparison with similar homes in the area
Home Values in the Area
Average Home Value in this Area
Purchase History
| Date | Buyer | Sale Price | Title Company |
|---|---|---|---|
| Acevedo Carlos E | -- | Empire Title Co Springs Llc | |
| Acevedo Carlos E | $430,000 | Unified Title Co | |
| Stoker Lavel | -- | Unified Title Co | |
| Stoker Level | $347,500 | Brps Title Of Texas Llc | |
| Stone Financing Llc | $347,500 | Brps Title Of Texas Llc | |
| Kimble Neal B | -- | None Available | |
| Kimble Neal Bayard | $330,000 | Empire Title Co Springs Llc |
Source: Public Records
Mortgage History
| Date | Status | Borrower | Loan Amount |
|---|---|---|---|
| Open | Acevedo Carlos E | $360,000 | |
| Previous Owner | Kimble Neal Bayard | $313,462 |
Source: Public Records
Tax History Compared to Growth
Tax History
| Year | Tax Paid | Tax Assessment Tax Assessment Total Assessment is a certain percentage of the fair market value that is determined by local assessors to be the total taxable value of land and additions on the property. | Land | Improvement |
|---|---|---|---|---|
| 2025 | $5,193 | $37,830 | -- | -- |
| 2024 | $5,158 | $38,190 | $6,040 | $32,150 |
| 2022 | $3,948 | $28,520 | $4,810 | $23,710 |
| 2021 | $4,112 | $29,350 | $4,950 | $24,400 |
| 2020 | $4,064 | $28,700 | $4,330 | $24,370 |
| 2019 | $4,050 | $28,700 | $4,330 | $24,370 |
| 2018 | $3,469 | $24,200 | $4,360 | $19,840 |
| 2017 | $3,541 | $24,200 | $4,360 | $19,840 |
| 2016 | $3,296 | $25,470 | $4,380 | $21,090 |
| 2015 | $1,748 | $12,820 | $4,380 | $8,440 |
| 2014 | $1,474 | $10,860 | $10,860 | $0 |
Source: Public Records
Map
Nearby Homes
- 10634 Abrams Dr
- 6572 Justice Way
- 10670 Abrams Dr
- 10405 Abrams Dr
- 10525 Abrams Dr
- 10442 Abrams Dr
- 10394 Abrams Dr
- 10568 Kalama Dr
- 10604 Deer Meadow Cir
- 6579 Lamine Dr
- 10721 Yuba Dr
- 10648 Desert Bloom Way
- 6716 Volga Dr
- 6484 Chaplin Dr
- 10202 Abrams Dr
- 10732 Deer Meadow Cir
- 10179 Seawolf Dr
- 10208 Abrams Dr
- 10250 Intrepid Way
- 6868 Alsea Dr
- 6621 Justice Way
- 6601 Justice Way
- 6579 Stingray Ln
- 6631 Justice Way
- 6567 Stingray Ln
- 6603 Stingray Ln
- 10657 Abrams Dr
- 6555 Stingray Ln
- 6591 Justice Way
- 10639 Abrams Dr
- 6615 Stingray Ln
- 6543 Stingray Ln
- 10663 Abrams Dr
- 10652 Abrams Dr
- 6571 Justice Way
- 6592 Justice Way
- 10646 Abrams Dr
- 10633 Abrams Dr
- 6639 Stingray Ln
- 6531 Stingray Ln
