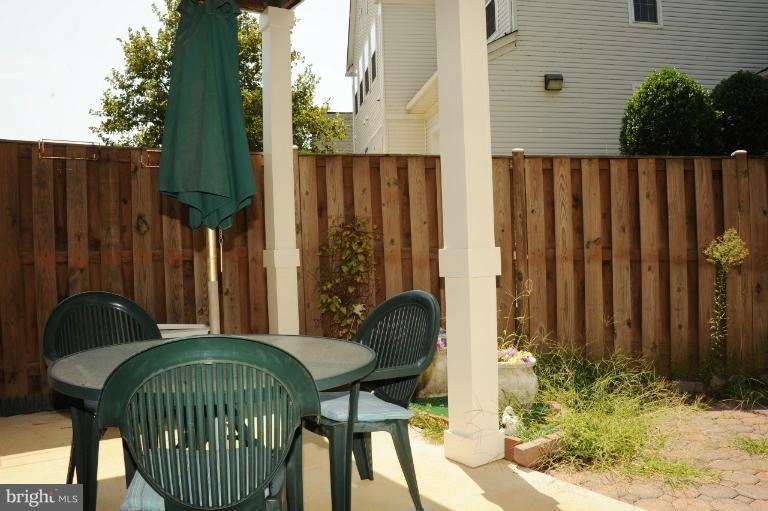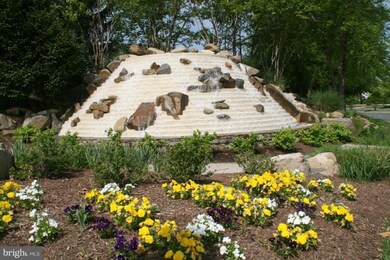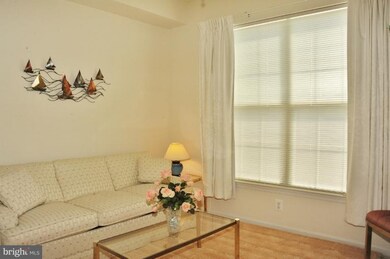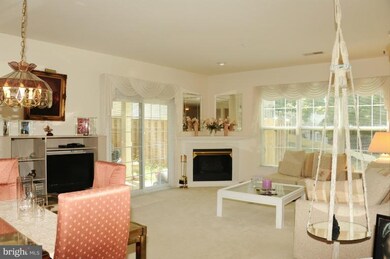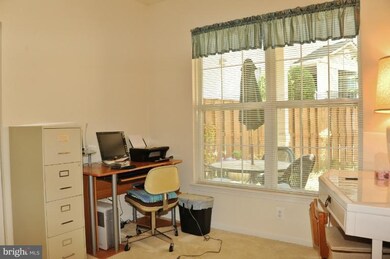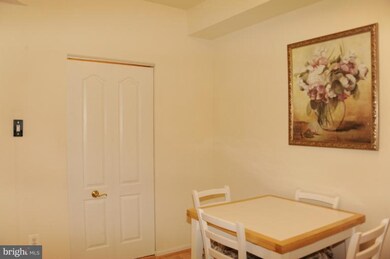
6611 Netties Ln Unit A Alexandria, VA 22315
Highlights
- Open Floorplan
- Contemporary Architecture
- Wood Flooring
- Island Creek Elementary School Rated A-
- Backs to Trees or Woods
- Main Floor Bedroom
About This Home
As of June 2017Lovely condo backs to trees & has eat-in kitchen w/wood floors, 42-in cabinets, recessed lighting, dbl sink & 2-level breakfast bar, dining area w/unique light fixture, spacious LR w/3 windows, fireplace & door to patio/fenced yard, master bedrm w/fan, 2 windows & his/her walk-in closets, master bath w/dual sinks, tub & shower, 2nd bedroom w/fan & dbl door closet, laundry rm w/full washer/dryer
Last Agent to Sell the Property
Long & Foster Real Estate, Inc. License #0225136582 Listed on: 08/15/2012

Last Buyer's Agent
Doug Kuhn
Greater Washington Realty
Property Details
Home Type
- Condominium
Est. Annual Taxes
- $3,140
Year Built
- Built in 1998
Lot Details
- Back Yard Fenced
- Backs to Trees or Woods
- Property is in very good condition
HOA Fees
Parking
- Unassigned Parking
Home Design
- Contemporary Architecture
- Vinyl Siding
Interior Spaces
- 1,277 Sq Ft Home
- Property has 1 Level
- Open Floorplan
- Ceiling height of 9 feet or more
- Ceiling Fan
- Recessed Lighting
- 1 Fireplace
- Sliding Doors
- Living Room
- Wood Flooring
Kitchen
- Eat-In Kitchen
- Stove
- Microwave
- Ice Maker
- Dishwasher
- Disposal
Bedrooms and Bathrooms
- 3 Main Level Bedrooms
- En-Suite Primary Bedroom
- En-Suite Bathroom
- 2 Full Bathrooms
Laundry
- Laundry Room
- Dryer
- Washer
Outdoor Features
- Patio
- Shed
Utilities
- Forced Air Heating and Cooling System
- Natural Gas Water Heater
Listing and Financial Details
- Assessor Parcel Number 99-2-11-24-A
Community Details
Overview
- Association fees include common area maintenance, exterior building maintenance, management, insurance, pool(s), reserve funds, snow removal, trash
- Low-Rise Condominium
- Island Creek Subdivision, Douglas Floorplan
- Carrdinal Place Community
- The community has rules related to recreational equipment, alterations or architectural changes, no recreational vehicles, boats or trailers
Amenities
- Common Area
- Community Center
Recreation
- Tennis Courts
- Community Basketball Court
- Community Playground
- Community Pool
Similar Homes in Alexandria, VA
Home Values in the Area
Average Home Value in this Area
Property History
| Date | Event | Price | Change | Sq Ft Price |
|---|---|---|---|---|
| 06/07/2017 06/07/17 | Sold | $321,700 | +2.1% | $252 / Sq Ft |
| 05/02/2017 05/02/17 | Pending | -- | -- | -- |
| 05/01/2017 05/01/17 | For Sale | $315,000 | 0.0% | $247 / Sq Ft |
| 04/28/2017 04/28/17 | Pending | -- | -- | -- |
| 04/27/2017 04/27/17 | For Sale | $315,000 | 0.0% | $247 / Sq Ft |
| 04/23/2017 04/23/17 | Pending | -- | -- | -- |
| 04/12/2017 04/12/17 | For Sale | $315,000 | +5.0% | $247 / Sq Ft |
| 03/03/2014 03/03/14 | Sold | $300,000 | 0.0% | $231 / Sq Ft |
| 01/18/2014 01/18/14 | Pending | -- | -- | -- |
| 12/13/2013 12/13/13 | For Sale | $299,900 | +5.2% | $231 / Sq Ft |
| 12/10/2012 12/10/12 | Sold | $285,000 | -1.7% | $223 / Sq Ft |
| 10/27/2012 10/27/12 | Pending | -- | -- | -- |
| 10/12/2012 10/12/12 | Price Changed | $289,950 | -3.3% | $227 / Sq Ft |
| 08/24/2012 08/24/12 | Price Changed | $299,950 | -3.2% | $235 / Sq Ft |
| 08/15/2012 08/15/12 | For Sale | $309,950 | -- | $243 / Sq Ft |
Tax History Compared to Growth
Agents Affiliated with this Home
-
Leslie Shafer

Seller's Agent in 2017
Leslie Shafer
Omnia Real Estate LLC
(240) 603-8035
105 Total Sales
-
Beth Ann Marra

Buyer's Agent in 2017
Beth Ann Marra
Samson Properties
(703) 927-7777
12 Total Sales
-
D
Seller's Agent in 2014
Doug Kuhn
Greater Washington Realty
-
Ray Powers
R
Buyer's Agent in 2014
Ray Powers
Samson Properties
(703) 475-1003
21 Total Sales
-
Cindy Schneider

Seller's Agent in 2012
Cindy Schneider
Long & Foster
(703) 822-0207
122 in this area
652 Total Sales
Map
Source: Bright MLS
MLS Number: 1004119422
- 7701 Haynes Point Way Unit 1902
- 6603 Netties Ln Unit 1706
- 7721 Sullivan Cir
- 6723 Royal Thomas Way
- 6605 Thomas Grant Ct
- 6620 Hunter Creek Ln
- 6601 Thomas Grant Ct
- 7820 Seth Hampton Dr
- 6503 Tassia Dr
- 7711 Beulah St
- 6612 Birchleigh Way
- 6528 Brookleigh Way
- 7909 Morning Ride Ct
- 6504 Old Carriage Ln
- 6768 Morning Ride Cir
- 6329 Miller Dr
- 7333 Crestleigh Cir
- 8087 Topper Ct
- 6638 Briarleigh Way
- 6631 Rockleigh Way
