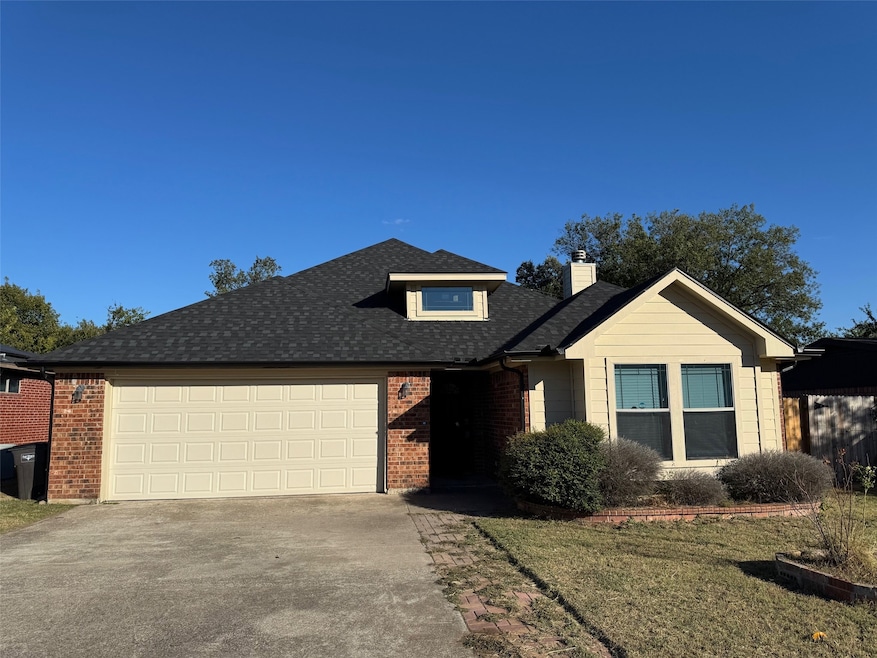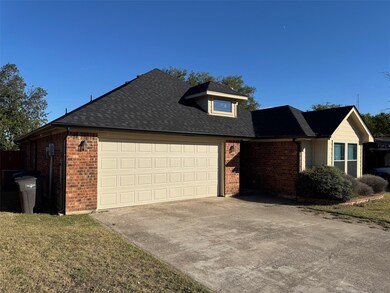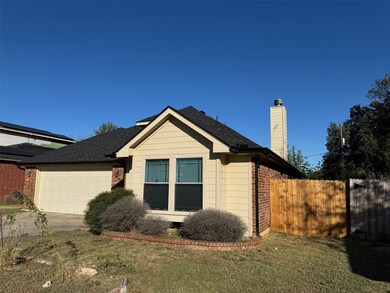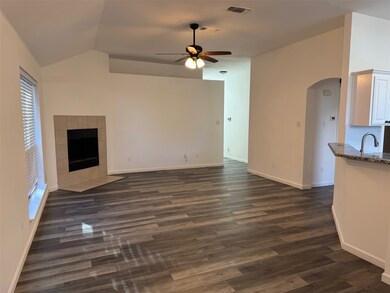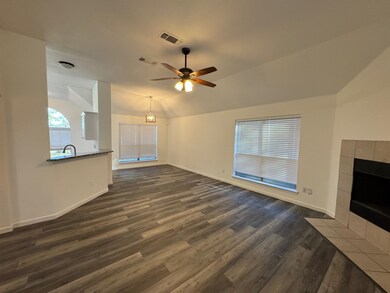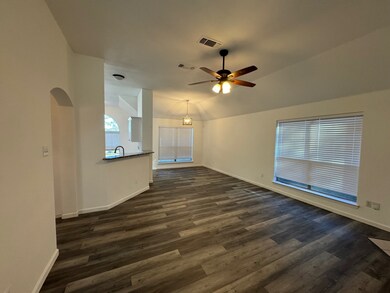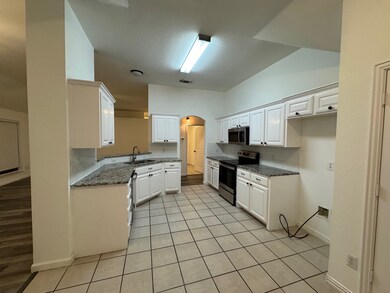6611 Rockdale Rd Fort Worth, TX 76134
Hallmark Camelot NeighborhoodHighlights
- Traditional Architecture
- Ceramic Tile Flooring
- Central Heating and Cooling System
- 2 Car Attached Garage
- 1-Story Property
- Ceiling Fan
About This Home
Well cared and beautiful 3 bedrooms 2 baths home at the heart of Fort Worth. No HOA. New roof and gutters just recently replaced. New waterproof LVP flooring just installed in the living room. Recently renovated with lots of upgrades with freshly paint interiorly. Open concept with spacious living room, cozy fireplace and granite countertop with stainless appliances in the kitchen. Lots of natural lighting. Large backyard and great for family gathering or playground. Easy access to Highway I-20, I-35 and Altamesa Blvd. Close to shopping and dining. Come and see it today. Buyer and buyer agents to verify all information. We do require the background check, credit check, 1 month security deposit, recent paystubs and bank statements.
Listing Agent
SUMMIT, REALTORS Brokerage Phone: 347-878-2526 License #0657192 Listed on: 11/21/2025
Home Details
Home Type
- Single Family
Est. Annual Taxes
- $5,635
Year Built
- Built in 2007
Lot Details
- 6,534 Sq Ft Lot
- Property is Fully Fenced
Parking
- 2 Car Attached Garage
- Single Garage Door
- Garage Door Opener
Home Design
- Traditional Architecture
- Brick Exterior Construction
- Slab Foundation
- Shingle Roof
- Composition Roof
- Vinyl Siding
Interior Spaces
- 1,628 Sq Ft Home
- 1-Story Property
- Ceiling Fan
- Wood Burning Fireplace
Kitchen
- Electric Range
- Microwave
- Dishwasher
- Disposal
Flooring
- Carpet
- Ceramic Tile
- Luxury Vinyl Plank Tile
Bedrooms and Bathrooms
- 3 Bedrooms
- 2 Full Bathrooms
Schools
- Ray Elementary School
- Everman High School
Utilities
- Central Heating and Cooling System
- Electric Water Heater
- High Speed Internet
- Cable TV Available
Listing and Financial Details
- Residential Lease
- Property Available on 11/21/25
- Tenant pays for all utilities, cable TV, electricity, water
- 12 Month Lease Term
- Legal Lot and Block 10R / 7
- Assessor Parcel Number 41183231
Community Details
Overview
- Highland Terrace Add Subdivision
Pet Policy
- Pet Deposit $50
- 1 Pet Allowed
- Breed Restrictions
Map
Source: North Texas Real Estate Information Systems (NTREIS)
MLS Number: 21118477
APN: 41183231
- 248 Highland Terrace S
- 309 Dupont Cir
- 101 S Valera Ct
- 241 Berkshire Ln
- 6917 Sheridan Rd
- 6908 Trimble Dr
- 166 Bellvue Dr
- 233 Bellvue Dr
- 7012 Trimble Dr
- 1114 Sunderland Ct
- 7320 Natalie Dr
- 1228 Whittenburg Dr
- 7501 Trimble Dr
- 1201 Marlborough Dr
- 158 Cotillion Rd
- 1316 Royster Rd
- 1333 Steinburg Ln
- 6021 Sycamore Creek Rd
- 1408 Lagoona Ln
- 1117 Prelude Dr
- 233 Bellvue Dr
- 212 Hallbrook Dr
- 24 Elderbrook Ln
- 1216 Sunderland Ln
- 1127 Kielder Ct
- 1174 Kielder Cir
- 5652 Conlin Dr
- 8 Winship Dr
- 7937 Trimble Dr
- 7816 Romney Rd Unit 3
- 1175 Dublin Dr
- 1301 Sycamore School Rd
- 7511 Novella Dr
- 7513 Novella Dr
- 1408 Sunny Glen St
- 8112 Autumn Creek Trail
- 1232 Cameron St
- 7819 Novella Dr Unit 7817
- 2017 Jessie Place
- 201 Dakota Ridge Dr
