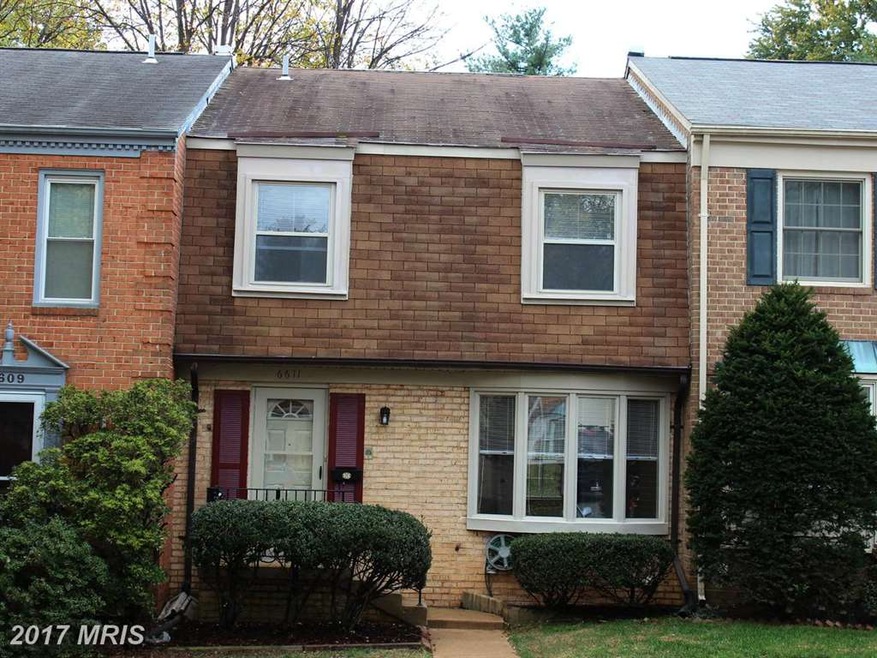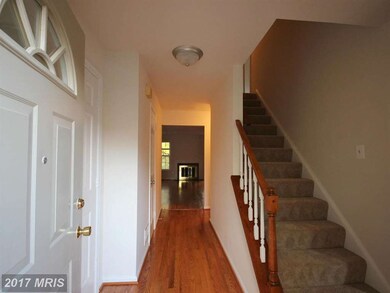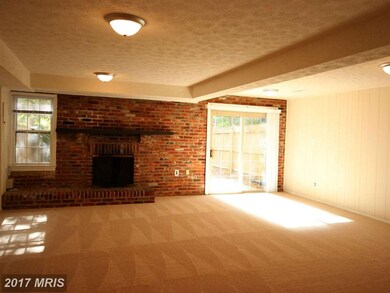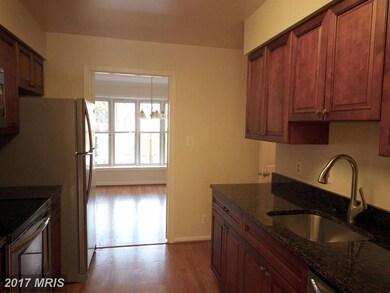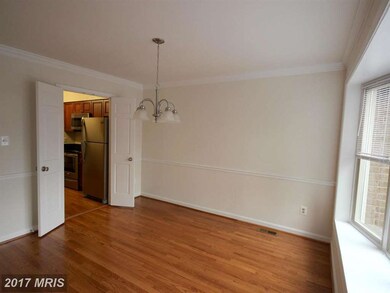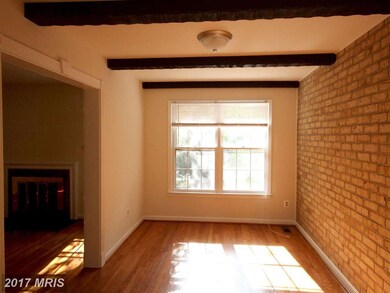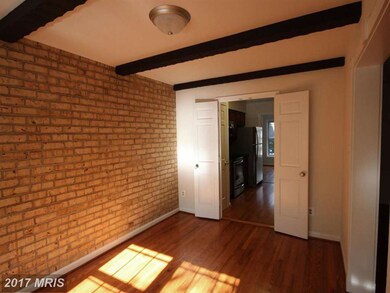
6611 Rosecroft Place Falls Church, VA 22043
Highlights
- Colonial Architecture
- Traditional Floor Plan
- Upgraded Countertops
- Haycock Elementary School Rated A
- 2 Fireplaces
- Game Room
About This Home
As of December 2016Beautiful townhome in lovelye neighborhood. Totally updated, New SS appliance kitchen with new cabinets and granite counter tops. Beautiful shining hardwood floors on the first level, new w/w carpet throughout the rest of home, two fireplaces, walk out basement. Very nice Falls Church location close to schools. This home is priced to sell, don't wait.
Last Agent to Sell the Property
Ginger Chamberlain
Century 21 Accent Homes Listed on: 11/10/2016

Townhouse Details
Home Type
- Townhome
Est. Annual Taxes
- $7,058
Year Built
- Built in 1969 | Remodeled in 2016
Lot Details
- 1,760 Sq Ft Lot
- Two or More Common Walls
- Property is in very good condition
HOA Fees
- $150 Monthly HOA Fees
Parking
- 1 Assigned Parking Space
Home Design
- Colonial Architecture
- Brick Exterior Construction
- Asphalt Roof
Interior Spaces
- Property has 3 Levels
- Traditional Floor Plan
- 2 Fireplaces
- Fireplace Mantel
- Double Pane Windows
- Window Treatments
- Insulated Doors
- Family Room Off Kitchen
- Living Room
- Dining Room
- Game Room
Kitchen
- Electric Oven or Range
- Microwave
- Dishwasher
- Upgraded Countertops
- Disposal
Bedrooms and Bathrooms
- 3 Bedrooms
- En-Suite Primary Bedroom
- En-Suite Bathroom
- 4 Bathrooms
Laundry
- Dryer
- Washer
Finished Basement
- Basement Fills Entire Space Under The House
- Rear Basement Entry
- Sump Pump
- Basement Windows
Schools
- Haycock Elementary School
- Mclean High School
Utilities
- Forced Air Heating and Cooling System
- Electric Water Heater
- Cable TV Available
Community Details
- Westmoreland Square Subdivision
Listing and Financial Details
- Tax Lot 83
- Assessor Parcel Number 40-2-23- -83
Ownership History
Purchase Details
Home Financials for this Owner
Home Financials are based on the most recent Mortgage that was taken out on this home.Purchase Details
Similar Homes in Falls Church, VA
Home Values in the Area
Average Home Value in this Area
Purchase History
| Date | Type | Sale Price | Title Company |
|---|---|---|---|
| Warranty Deed | $650,000 | Realty Title Services | |
| Deed | -- | None Available |
Property History
| Date | Event | Price | Change | Sq Ft Price |
|---|---|---|---|---|
| 07/26/2025 07/26/25 | For Sale | $889,000 | -1.1% | $358 / Sq Ft |
| 06/22/2025 06/22/25 | For Sale | $899,000 | 0.0% | $362 / Sq Ft |
| 09/16/2022 09/16/22 | Rented | $3,300 | 0.0% | -- |
| 09/15/2022 09/15/22 | Under Contract | -- | -- | -- |
| 09/07/2022 09/07/22 | For Rent | $3,300 | 0.0% | -- |
| 12/06/2016 12/06/16 | Sold | $650,000 | -3.7% | $389 / Sq Ft |
| 11/15/2016 11/15/16 | Pending | -- | -- | -- |
| 11/10/2016 11/10/16 | For Sale | $675,000 | -- | $404 / Sq Ft |
Tax History Compared to Growth
Tax History
| Year | Tax Paid | Tax Assessment Tax Assessment Total Assessment is a certain percentage of the fair market value that is determined by local assessors to be the total taxable value of land and additions on the property. | Land | Improvement |
|---|---|---|---|---|
| 2024 | $9,105 | $770,650 | $270,000 | $500,650 |
| 2023 | $9,191 | $798,190 | $270,000 | $528,190 |
| 2022 | $8,824 | $756,420 | $255,000 | $501,420 |
| 2021 | $8,896 | $743,490 | $255,000 | $488,490 |
| 2020 | $8,546 | $708,330 | $230,000 | $478,330 |
| 2019 | $8,088 | $670,350 | $215,000 | $455,350 |
| 2018 | $7,530 | $654,800 | $205,000 | $449,800 |
| 2017 | $7,540 | $636,800 | $200,000 | $436,800 |
| 2016 | $7,198 | $609,250 | $200,000 | $409,250 |
| 2015 | $6,849 | $601,360 | $200,000 | $401,360 |
| 2014 | $6,399 | $563,030 | $190,000 | $373,030 |
Agents Affiliated with this Home
-
Albert Zheng
A
Seller's Agent in 2025
Albert Zheng
Samson Properties
(571) 278-3678
28 Total Sales
-
datacorrect BrightMLS
d
Buyer's Agent in 2022
datacorrect BrightMLS
Non Subscribing Office
-
G
Seller's Agent in 2016
Ginger Chamberlain
Century 21 Accent Homes
-
Kevin Zou

Buyer's Agent in 2016
Kevin Zou
Fairfax Realty Select
(703) 347-4406
2 in this area
20 Total Sales
Map
Source: Bright MLS
MLS Number: 1001251707
APN: 0402-23-0083
- 2053 Mayfair Mclean Ct
- 2011 Mayfair Mclean Ct
- 6609 Rockmont Ct
- 6610 Quinten St
- 1912 Corliss Ct
- 6640 Kirby Ct
- 6511 Ivy Hill Dr
- 6617 Ivy Hill Dr
- 1903 Kirby Rd
- 1914 Birch Rd
- 2204 Boxwood Dr
- 1930 Foxhall Rd
- 6513 Manor Ridge Ct
- 1955 Foxhall Rd
- 6603 Byrnes Dr
- 6514 Byrnes Dr
- 6612 Moly Dr
- 6613 Byrnes Dr
- 2122 Mcconvey Place
- 1823 Westmoreland St
