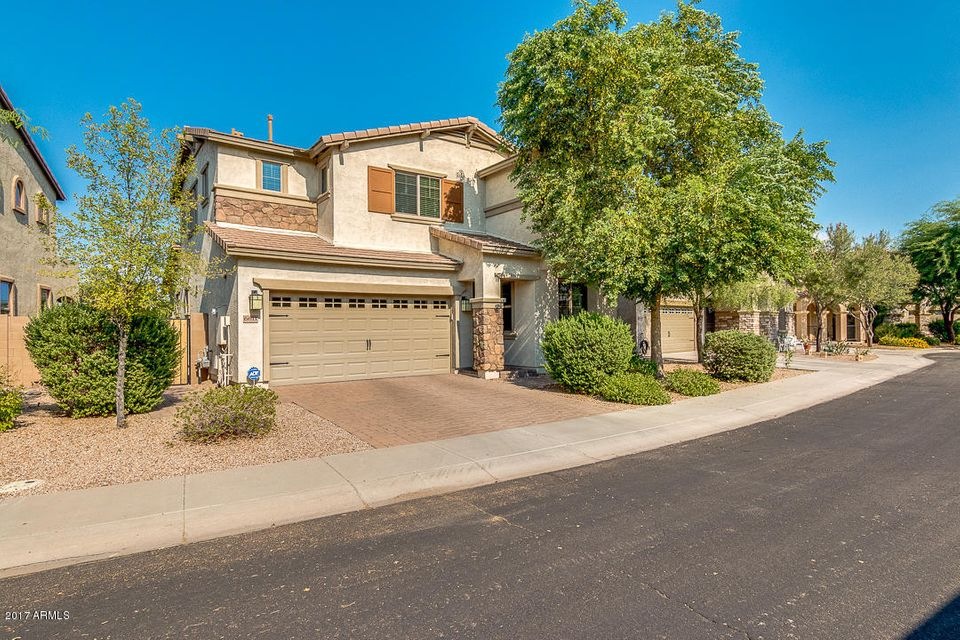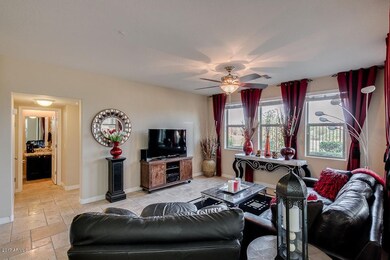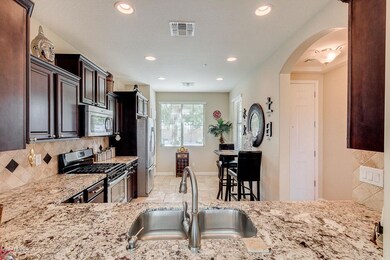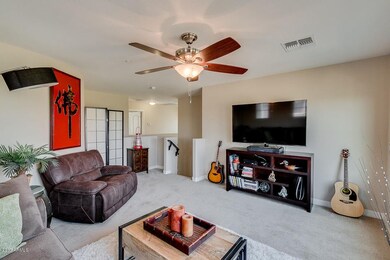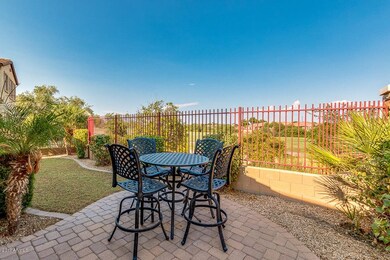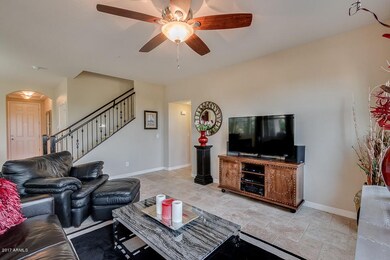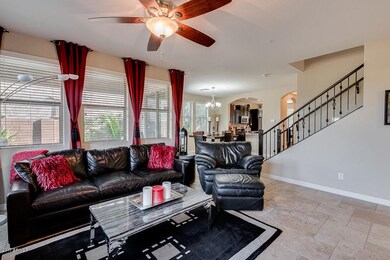
6611 S San Jacinto St Gilbert, AZ 85298
Seville NeighborhoodHighlights
- On Golf Course
- Granite Countertops
- 2 Car Direct Access Garage
- Riggs Elementary School Rated A
- Covered patio or porch
- Eat-In Kitchen
About This Home
As of July 2025You'll love the upgrades throughout this great home on a desired and rare golf course lot on the 13th hole of the private Seville Golf & Country Club! The main level features a gorgeous eat-in kitchen with stainless appliances, staggered cherry cabinets & granite countertops. No pets have ever been in this lightly lived in, move-in ready home. One bedroom and full bath downstairs, great for guests! Loft, laundry, master suite and another bedroom with private bath upstairs. All baths feature upgraded cherry cabinets & granite countertops. Low maintenance backyard is on the golf course, out of play for wayward golf balls. Besides the golf course, this home has views of Superstition Mountains, 4 Peaks, Usery Mountain and the San Tan Mountain range. Two car garage features epoxy floor.
Last Agent to Sell the Property
Lori Murray
My Home Group Real Estate License #BR655064000 Listed on: 09/06/2017

Co-Listed By
Ashlee Murray
My Home Group Real Estate License #SA668149000
Home Details
Home Type
- Single Family
Est. Annual Taxes
- $1,908
Year Built
- Built in 2011
Lot Details
- 3,935 Sq Ft Lot
- Desert faces the front of the property
- On Golf Course
- Wrought Iron Fence
- Block Wall Fence
- Front and Back Yard Sprinklers
- Grass Covered Lot
HOA Fees
- $67 Monthly HOA Fees
Parking
- 2 Car Direct Access Garage
- Garage Door Opener
Home Design
- Wood Frame Construction
- Tile Roof
- Stone Exterior Construction
- Stucco
Interior Spaces
- 2,146 Sq Ft Home
- 2-Story Property
- Ceiling Fan
- Security System Owned
Kitchen
- Eat-In Kitchen
- Built-In Microwave
- Granite Countertops
Flooring
- Carpet
- Stone
- Tile
Bedrooms and Bathrooms
- 3 Bedrooms
- Primary Bathroom is a Full Bathroom
- 3 Bathrooms
- Dual Vanity Sinks in Primary Bathroom
- Bathtub With Separate Shower Stall
Outdoor Features
- Covered patio or porch
Schools
- Riggs Elementary School
- Dr Camille Casteel High Middle School
- Dr Camille Casteel High School
Utilities
- Refrigerated Cooling System
- Heating System Uses Natural Gas
- High Speed Internet
- Cable TV Available
Listing and Financial Details
- Tax Lot 62
- Assessor Parcel Number 304-80-284
Community Details
Overview
- Association fees include ground maintenance
- Aam Association, Phone Number (602) 957-9191
- Built by Shea Homes
- Seville Parcel 35 Subdivision
Recreation
- Golf Course Community
- Community Playground
- Bike Trail
Ownership History
Purchase Details
Home Financials for this Owner
Home Financials are based on the most recent Mortgage that was taken out on this home.Purchase Details
Home Financials for this Owner
Home Financials are based on the most recent Mortgage that was taken out on this home.Purchase Details
Home Financials for this Owner
Home Financials are based on the most recent Mortgage that was taken out on this home.Purchase Details
Home Financials for this Owner
Home Financials are based on the most recent Mortgage that was taken out on this home.Similar Homes in Gilbert, AZ
Home Values in the Area
Average Home Value in this Area
Purchase History
| Date | Type | Sale Price | Title Company |
|---|---|---|---|
| Warranty Deed | $550,000 | Driggs Title Agency | |
| Warranty Deed | $303,800 | Lawyers Title Of Arizona Inc | |
| Cash Sale Deed | $250,500 | American Title Svc Agency Ll | |
| Warranty Deed | $192,233 | Fidelity National Title | |
| Warranty Deed | -- | Fidelity National Title |
Mortgage History
| Date | Status | Loan Amount | Loan Type |
|---|---|---|---|
| Previous Owner | $309,150 | VA | |
| Previous Owner | $308,577 | VA | |
| Previous Owner | $313,825 | VA | |
| Previous Owner | $36,121 | FHA | |
| Previous Owner | $183,750 | New Conventional | |
| Previous Owner | $186,479 | FHA | |
| Previous Owner | $187,359 | FHA |
Property History
| Date | Event | Price | Change | Sq Ft Price |
|---|---|---|---|---|
| 07/09/2025 07/09/25 | Sold | $550,000 | -1.8% | $262 / Sq Ft |
| 05/29/2025 05/29/25 | For Sale | $560,000 | +84.3% | $266 / Sq Ft |
| 12/04/2017 12/04/17 | Sold | $303,800 | +1.3% | $142 / Sq Ft |
| 10/09/2017 10/09/17 | Pending | -- | -- | -- |
| 09/26/2017 09/26/17 | Price Changed | $300,000 | -1.6% | $140 / Sq Ft |
| 09/06/2017 09/06/17 | For Sale | $304,900 | +21.7% | $142 / Sq Ft |
| 12/01/2014 12/01/14 | Sold | $250,500 | -3.6% | $119 / Sq Ft |
| 10/30/2014 10/30/14 | Pending | -- | -- | -- |
| 09/23/2014 09/23/14 | Price Changed | $259,900 | -1.9% | $124 / Sq Ft |
| 08/08/2014 08/08/14 | Price Changed | $265,000 | -2.4% | $126 / Sq Ft |
| 07/28/2014 07/28/14 | Price Changed | $271,500 | -3.0% | $129 / Sq Ft |
| 07/14/2014 07/14/14 | Price Changed | $279,900 | -3.1% | $133 / Sq Ft |
| 06/23/2014 06/23/14 | For Sale | $289,000 | -- | $138 / Sq Ft |
Tax History Compared to Growth
Tax History
| Year | Tax Paid | Tax Assessment Tax Assessment Total Assessment is a certain percentage of the fair market value that is determined by local assessors to be the total taxable value of land and additions on the property. | Land | Improvement |
|---|---|---|---|---|
| 2025 | $2,317 | $29,763 | -- | -- |
| 2024 | $2,257 | $28,346 | -- | -- |
| 2023 | $2,257 | $42,930 | $8,580 | $34,350 |
| 2022 | $2,176 | $31,950 | $6,390 | $25,560 |
| 2021 | $2,277 | $28,100 | $5,620 | $22,480 |
| 2020 | $2,265 | $26,350 | $5,270 | $21,080 |
| 2019 | $2,177 | $24,530 | $4,900 | $19,630 |
| 2018 | $2,107 | $22,550 | $4,510 | $18,040 |
| 2017 | $1,974 | $21,960 | $4,390 | $17,570 |
| 2016 | $1,908 | $21,900 | $4,380 | $17,520 |
| 2015 | $1,844 | $22,180 | $4,430 | $17,750 |
Agents Affiliated with this Home
-
C
Seller's Agent in 2025
Chris Spalding
White Peak Real Estate LLC
(602) 312-7237
1 in this area
73 Total Sales
-

Seller Co-Listing Agent in 2025
Michelle Spalding
White Peak Real Estate LLC
(602) 476-8100
1 in this area
140 Total Sales
-

Buyer's Agent in 2025
Janet Rogers
ProSmart Realty
(602) 565-0192
2 in this area
47 Total Sales
-
L
Seller's Agent in 2017
Lori Murray
My Home Group
-
A
Seller Co-Listing Agent in 2017
Ashlee Murray
My Home Group
-

Seller's Agent in 2014
Beth Rider
Keller Williams Arizona Realty
(480) 666-0501
13 in this area
1,616 Total Sales
Map
Source: Arizona Regional Multiple Listing Service (ARMLS)
MLS Number: 5656372
APN: 304-80-284
- 3235 E Virgil Dr
- 3391 E Virgil Dr
- 6621 S Balboa Dr
- 3150 E Isaiah Ave
- 3414 E Virgil Dr
- 3135 E Ridgewood Ln
- 3298 E Morning Star Ln
- 6694 S Banning St
- 6687 S Banning St
- 3158 E Turnberry Dr
- 3565 E Meadowview Dr
- 3410 E Vallejo Ct
- 2993 E Meadowview Dr
- 3115 E Turnberry Dr
- 6482 S Claiborne Ave
- 3147 E Vallejo Dr
- 6648 S Lyon Dr
- 3284 E Powell Ct
- 3088 E Andre Ave
- 3080 E Andre Ave
