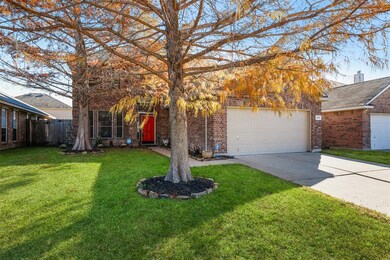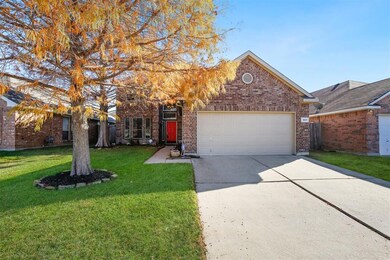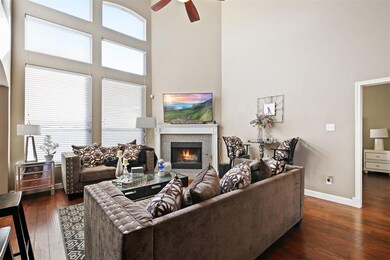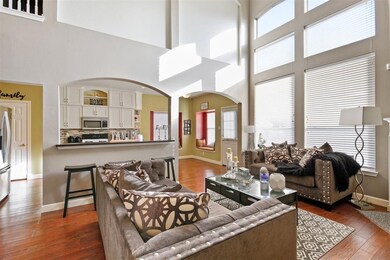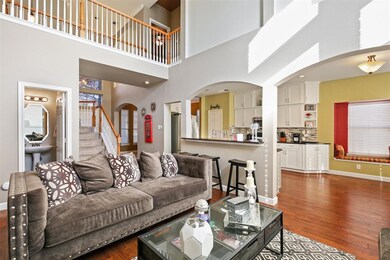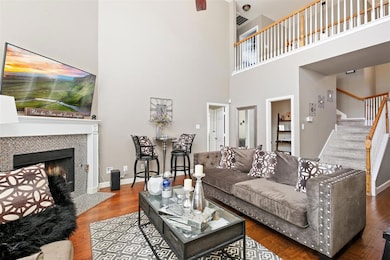
6611 Sandgate Dr Arlington, TX 76002
South East Arlington NeighborhoodHighlights
- Vaulted Ceiling
- Traditional Architecture
- Community Pool
- Pearcy STEM Academy Rated A-
- Wood Flooring
- Jogging Path
About This Home
As of December 2019Lovingly maintained 4 bedroom, 25 bath Arlington home warmly welcomes you the moment you step inside the grand foyer. Tall ceilings and lots of windows allow the house to be filled with natural light. The open living room with stately fireplace sits at the heart of the home and is ideal for hosting friends and family. The eat-in kitchen features a bright breakfast nook, built-in appliances, breakfast bar, crisp white cabinetry, and sleek counters. Serene downstairs master suite boasts a sitting area, separate shower, garden tub, and dual sinks. Additional bedrooms, and living room share the second floor. The private backyard provides additional outdoor living and entertaining space. 3D tour available online.
Last Agent to Sell the Property
Connie Durnal
Redfin Corporation License #0347506 Listed on: 11/21/2019

Last Buyer's Agent
Jennifer Viner
Redfin Corporation License #0591089

Home Details
Home Type
- Single Family
Est. Annual Taxes
- $5,545
Year Built
- Built in 2001
Lot Details
- 5,009 Sq Ft Lot
- Wood Fence
- Landscaped
- Sprinkler System
- Few Trees
- Large Grassy Backyard
Parking
- 2 Car Garage
Home Design
- Traditional Architecture
- Brick Exterior Construction
- Slab Foundation
- Shingle Roof
- Wood Roof
Interior Spaces
- 2,477 Sq Ft Home
- 2-Story Property
- Vaulted Ceiling
- Decorative Lighting
- Fireplace With Gas Starter
- Bay Window
- Burglar Security System
Kitchen
- Gas Oven or Range
- Plumbed For Gas In Kitchen
- Gas Cooktop
- Microwave
- Plumbed For Ice Maker
- Dishwasher
- Disposal
Flooring
- Wood
- Carpet
Bedrooms and Bathrooms
- 4 Bedrooms
Laundry
- Full Size Washer or Dryer
- Washer and Electric Dryer Hookup
Outdoor Features
- Patio
- Exterior Lighting
- Rain Gutters
Schools
- Fitzgerald Elementary School
- Ousley Middle School
- Seguin High School
Utilities
- Central Heating and Cooling System
- Heating System Uses Natural Gas
- Individual Gas Meter
- High Speed Internet
- Satellite Dish
- Cable TV Available
Listing and Financial Details
- Legal Lot and Block 27 / 10
- Assessor Parcel Number 07300506
- $6,276 per year unexempt tax
Community Details
Recreation
- Community Pool
- Jogging Path
Additional Features
- Lynn Creek Village Add Subdivision
- Fenced around community
Ownership History
Purchase Details
Home Financials for this Owner
Home Financials are based on the most recent Mortgage that was taken out on this home.Purchase Details
Home Financials for this Owner
Home Financials are based on the most recent Mortgage that was taken out on this home.Purchase Details
Purchase Details
Home Financials for this Owner
Home Financials are based on the most recent Mortgage that was taken out on this home.Similar Homes in Arlington, TX
Home Values in the Area
Average Home Value in this Area
Purchase History
| Date | Type | Sale Price | Title Company |
|---|---|---|---|
| Deed | -- | Alamo Title Company | |
| Vendors Lien | -- | Alamo Title Co | |
| Warranty Deed | -- | None Available | |
| Vendors Lien | -- | -- |
Mortgage History
| Date | Status | Loan Amount | Loan Type |
|---|---|---|---|
| Open | $250,000 | New Conventional | |
| Previous Owner | $238,450 | New Conventional | |
| Previous Owner | $115,000 | Stand Alone First | |
| Previous Owner | $155,100 | Unknown | |
| Previous Owner | $124,400 | No Value Available | |
| Closed | $23,328 | No Value Available |
Property History
| Date | Event | Price | Change | Sq Ft Price |
|---|---|---|---|---|
| 11/15/2024 11/15/24 | Pending | -- | -- | -- |
| 10/25/2024 10/25/24 | For Sale | $367,000 | +41.2% | $148 / Sq Ft |
| 12/31/2019 12/31/19 | Sold | -- | -- | -- |
| 12/04/2019 12/04/19 | Pending | -- | -- | -- |
| 11/21/2019 11/21/19 | For Sale | $260,000 | -- | $105 / Sq Ft |
Tax History Compared to Growth
Tax History
| Year | Tax Paid | Tax Assessment Tax Assessment Total Assessment is a certain percentage of the fair market value that is determined by local assessors to be the total taxable value of land and additions on the property. | Land | Improvement |
|---|---|---|---|---|
| 2024 | $5,545 | $369,695 | $45,081 | $324,614 |
| 2023 | $6,702 | $380,826 | $50,000 | $330,826 |
| 2022 | $6,867 | $294,406 | $50,000 | $244,406 |
| 2021 | $6,521 | $251,000 | $50,000 | $201,000 |
| 2020 | $6,337 | $252,339 | $50,000 | $202,339 |
| 2019 | $6,276 | $241,556 | $50,000 | $191,556 |
| 2018 | $5,759 | $221,664 | $25,000 | $196,664 |
| 2017 | $4,911 | $206,782 | $25,000 | $181,782 |
| 2016 | $4,465 | $183,545 | $25,000 | $158,545 |
| 2015 | $3,448 | $152,500 | $24,000 | $128,500 |
| 2014 | $3,448 | $152,500 | $24,000 | $128,500 |
Agents Affiliated with this Home
-
S
Seller's Agent in 2024
Shannon Esquivel
DHS Realty
-
C
Seller's Agent in 2019
Connie Durnal
Redfin Corporation
-
J
Buyer's Agent in 2019
Jennifer Viner
Redfin Corporation
Map
Source: North Texas Real Estate Information Systems (NTREIS)
MLS Number: 14229256
APN: 07300506
- 6419 Plainview Dr
- 900 Penny Royal Ct
- 6701 Meadowcrest Dr
- 6401 Brownlee Ln
- 6306 Elmview Dr
- 700 N Emma Dr
- 1008 Brook Canyon Dr
- 6211 Brookknoll Dr
- 6204 Brookknoll Dr
- 6050 S Collins St
- 6104 Brookfall Dr
- 6758 Ambercrest Dr
- 6746 Bighorn Ridge
- 7233 Crowell Ave
- 510 Betsy Ross Dr
- 506 Betsy Ross Dr
- 507 British Ct
- 5900 Rising Meadow Dr
- 5903 Garden View Dr
- 6922 Field Lark Dr

