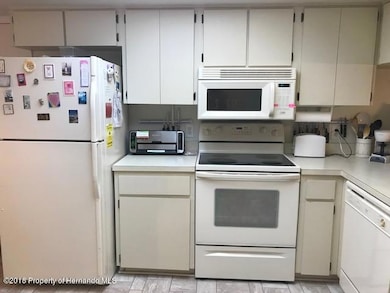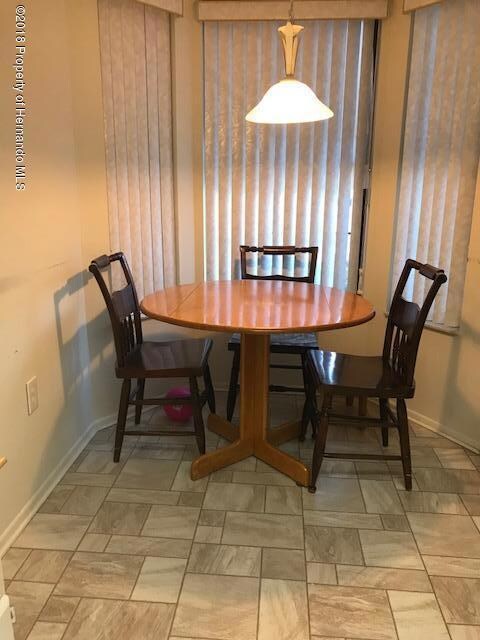
6611 Sovereign Way Spring Hill, FL 34606
Highlights
- Golf Course Community
- Senior Community
- Gated Community
- Fitness Center
- RV or Boat Storage in Community
- Clubhouse
About This Home
As of April 2025Looking for the right spot to retire or winter? This cozy 2-2-1 Villa may be just right for you! The kitchen with nook over looks the dining room and great room. The big spacious master suite has a walk-in closet and bath with shower. The generous guest bedroom is next to the full guest bathroom. Oversized garage can hold a golf cart if car isn't huge. Friendly village waiting for you. Call today.
Last Agent to Sell the Property
Barbara Quist
REMAX Alliance Group License #3116902 Listed on: 10/08/2018
Last Buyer's Agent
Barbara Quist
REMAX Alliance Group License #3116902 Listed on: 10/08/2018
Home Details
Home Type
- Single Family
Est. Annual Taxes
- $694
Year Built
- Built in 1985
Lot Details
- 3,375 Sq Ft Lot
- Property is zoned PDP, Planned Development Project
HOA Fees
Parking
- 1 Car Garage
- Garage Door Opener
Home Design
- Villa
- Brick Exterior Construction
- Concrete Siding
- Block Exterior
Interior Spaces
- 1,361 Sq Ft Home
- 1-Story Property
- Ceiling Fan
- Fire and Smoke Detector
Kitchen
- Electric Oven
- Microwave
- Dishwasher
- Disposal
Flooring
- Carpet
- Marble
- Vinyl
Bedrooms and Bathrooms
- 2 Bedrooms
- Walk-In Closet
- 2 Full Bathrooms
Laundry
- Dryer
- Washer
Schools
- Deltona Elementary School
- Fox Chapel Middle School
- Weeki Wachee High School
Utilities
- Central Heating and Cooling System
- Underground Utilities
- 220 Volts
- Cable TV Available
Listing and Financial Details
- Tax Lot 0560
- Assessor Parcel Number R21 223 17 6132 0000 0560
Community Details
Overview
- Senior Community
- Association fees include maintenance structure, pest control
- Timber Pines Tr 13 Un 1B Subdivision
- Association Approval Required
- The community has rules related to deed restrictions
Amenities
- Clubhouse
Recreation
- RV or Boat Storage in Community
- Golf Course Community
- Tennis Courts
- Shuffleboard Court
- Fitness Center
- Community Pool
Security
- Building Security System
- Gated Community
Ownership History
Purchase Details
Home Financials for this Owner
Home Financials are based on the most recent Mortgage that was taken out on this home.Purchase Details
Home Financials for this Owner
Home Financials are based on the most recent Mortgage that was taken out on this home.Purchase Details
Purchase Details
Purchase Details
Purchase Details
Purchase Details
Home Financials for this Owner
Home Financials are based on the most recent Mortgage that was taken out on this home.Purchase Details
Purchase Details
Similar Homes in Spring Hill, FL
Home Values in the Area
Average Home Value in this Area
Purchase History
| Date | Type | Sale Price | Title Company |
|---|---|---|---|
| Warranty Deed | $230,000 | Ark Title Services | |
| Warranty Deed | $120,000 | Total Title Solutions | |
| Quit Claim Deed | -- | Attorney | |
| Interfamily Deed Transfer | -- | Attorney | |
| Interfamily Deed Transfer | -- | -- | |
| Warranty Deed | -- | -- | |
| Warranty Deed | $87,200 | -- | |
| Warranty Deed | -- | -- | |
| Warranty Deed | $30,000 | -- |
Mortgage History
| Date | Status | Loan Amount | Loan Type |
|---|---|---|---|
| Previous Owner | $40,000 | Credit Line Revolving | |
| Previous Owner | $54,000 | No Value Available |
Property History
| Date | Event | Price | Change | Sq Ft Price |
|---|---|---|---|---|
| 04/04/2025 04/04/25 | Sold | $230,000 | -6.1% | $169 / Sq Ft |
| 03/06/2025 03/06/25 | Pending | -- | -- | -- |
| 02/28/2025 02/28/25 | Price Changed | $245,000 | -5.4% | $180 / Sq Ft |
| 02/06/2025 02/06/25 | Price Changed | $259,000 | -3.7% | $190 / Sq Ft |
| 01/28/2025 01/28/25 | For Sale | $269,000 | +124.2% | $198 / Sq Ft |
| 03/15/2019 03/15/19 | Sold | $120,000 | -11.0% | $88 / Sq Ft |
| 02/13/2019 02/13/19 | Pending | -- | -- | -- |
| 09/20/2018 09/20/18 | For Sale | $134,900 | -- | $99 / Sq Ft |
Tax History Compared to Growth
Tax History
| Year | Tax Paid | Tax Assessment Tax Assessment Total Assessment is a certain percentage of the fair market value that is determined by local assessors to be the total taxable value of land and additions on the property. | Land | Improvement |
|---|---|---|---|---|
| 2024 | $3,188 | $169,917 | -- | -- |
| 2023 | $3,188 | $154,470 | $0 | $0 |
| 2022 | $2,915 | $140,427 | $0 | $0 |
| 2021 | $2,120 | $131,222 | $9,281 | $121,941 |
| 2020 | $2,317 | $116,055 | $9,281 | $106,774 |
| 2019 | $2,293 | $111,136 | $9,281 | $101,855 |
| 2018 | $429 | $58,213 | $0 | $0 |
| 2017 | $694 | $57,016 | $0 | $0 |
| 2016 | $676 | $55,843 | $0 | $0 |
| 2015 | $674 | $55,455 | $0 | $0 |
| 2014 | $660 | $55,015 | $0 | $0 |
Agents Affiliated with this Home
-
Anita Rybarczyk

Seller's Agent in 2025
Anita Rybarczyk
RE/MAX
(352) 572-7912
163 in this area
176 Total Sales
-
Thomas Homan, Jr

Buyer's Agent in 2025
Thomas Homan, Jr
HOMAN REALTY GROUP INC
(352) 675-8245
221 in this area
547 Total Sales
-
B
Seller's Agent in 2019
Barbara Quist
RE/MAX
Map
Source: Hernando County Association of REALTORS®
MLS Number: 2195596
APN: R21-223-17-6132-0000-0560
- 6652 Brambleleaf Dr
- 2292 Wyndam Dr
- 6620 Brambleleaf Dr
- 6474 Pine Meadows Dr
- 6460 Pine Meadows Dr
- 6490 Pine Meadows Dr
- 2603 Royal Ridge Dr
- 6509 Pine Meadows Dr
- 6520 Pine Meadows Dr
- 2607 Royal Ridge Dr
- 6810 Plumleaf Ct
- 6530 Pine Meadows Dr
- 6409 Wedgewood Dr
- 2641 Royal Ridge Dr
- 6585 Pine Meadows Dr
- 0 Oakridge Dr
- 2692 Royal Ridge Dr
- 2647 Royal Ridge Dr






