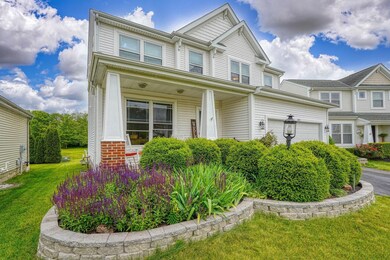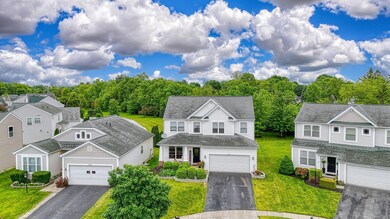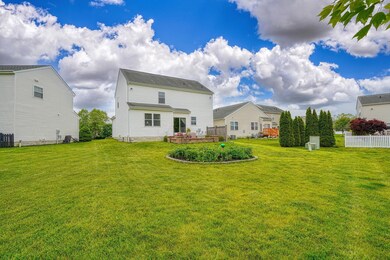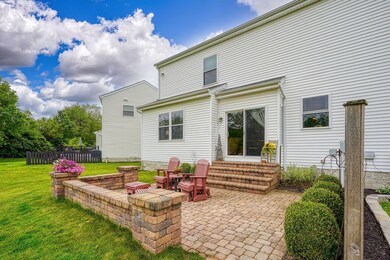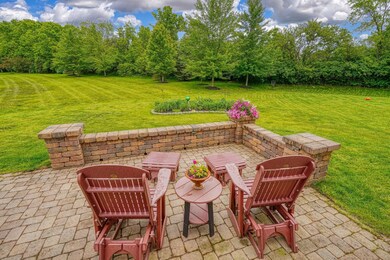
6612 Archie Ct Canal Winchester, OH 43110
Estimated payment $2,611/month
Highlights
- Popular Property
- Cul-De-Sac
- Patio
- Craftsman Architecture
- 2 Car Attached Garage
- Forced Air Heating and Cooling System
About This Home
Fantastic culdesac location in one of Canal Winchester's favorite neighborhoods. This two story home offers a full extra course basement which would be awesome to finish and has a half bath rough in, as well as a beautiful back yard which backs to green space. Your view is exceptional! With summer here, you can sit on the lovely custom patio and enjoy a peaceful evening entertaining friends. A welcoming front porch adds extra charm to this craftsman style home! Inside, a home office with french doors greets you. A spacious kitchen with center island, stainless steel appliances and pantry, as well as eating area is open to the family room with bump out making it extra spacious! A first floor laundry room is such a convenience as well! Up, you'll find a large loft area and 3 very spacious bedrooms. What a great place to call home sweet home! Cherry Landing is a beautiful community for walking and lovely park areas for its residents. Plus, walking trails and a short distance to the quaint downtown area. Welcome Home!
Open House Schedule
-
Sunday, June 01, 20252:00 to 4:00 pm6/1/2025 2:00:00 PM +00:006/1/2025 4:00:00 PM +00:00Come visit Tammy 2-4pm Sunday June 1st to view this awesome home situated on a beautiful culdesac lot in Canal Winchester's Cherry Landing community! Lots of space here plus a full basement with half bath rough in! You'll love this home and its location!Add to Calendar
Home Details
Home Type
- Single Family
Est. Annual Taxes
- $5,771
Year Built
- Built in 2006
Lot Details
- 6,098 Sq Ft Lot
- Cul-De-Sac
HOA Fees
- $54 Monthly HOA Fees
Parking
- 2 Car Attached Garage
- On-Street Parking
Home Design
- Craftsman Architecture
- Block Foundation
- Vinyl Siding
Interior Spaces
- 2,046 Sq Ft Home
- 2-Story Property
- Insulated Windows
- Family Room
- Laundry on main level
- Basement
Kitchen
- Electric Range
- Microwave
- Dishwasher
Flooring
- Carpet
- Laminate
- Vinyl
Bedrooms and Bathrooms
- 3 Bedrooms
Outdoor Features
- Patio
Utilities
- Forced Air Heating and Cooling System
- Heating System Uses Gas
Community Details
- Association Phone (614) 285-5629
- Scioto HOA
Listing and Financial Details
- Assessor Parcel Number 184-002804
Map
Home Values in the Area
Average Home Value in this Area
Tax History
| Year | Tax Paid | Tax Assessment Tax Assessment Total Assessment is a certain percentage of the fair market value that is determined by local assessors to be the total taxable value of land and additions on the property. | Land | Improvement |
|---|---|---|---|---|
| 2024 | $5,771 | $103,530 | $28,700 | $74,830 |
| 2023 | $5,738 | $103,530 | $28,700 | $74,830 |
| 2022 | $5,029 | $76,510 | $16,800 | $59,710 |
| 2021 | $5,082 | $76,510 | $16,800 | $59,710 |
| 2020 | $5,070 | $76,510 | $16,800 | $59,710 |
| 2019 | $4,900 | $63,140 | $14,000 | $49,140 |
| 2018 | $5,053 | $63,140 | $14,000 | $49,140 |
| 2017 | $4,810 | $63,140 | $14,000 | $49,140 |
| 2016 | $5,291 | $64,300 | $10,990 | $53,310 |
| 2015 | $5,306 | $64,300 | $10,990 | $53,310 |
| 2014 | $4,966 | $64,300 | $10,990 | $53,310 |
| 2013 | $2,454 | $64,295 | $10,990 | $53,305 |
Purchase History
| Date | Type | Sale Price | Title Company |
|---|---|---|---|
| Warranty Deed | $208,800 | Transohio R |
Mortgage History
| Date | Status | Loan Amount | Loan Type |
|---|---|---|---|
| Open | $92,000 | New Conventional | |
| Closed | $60,000 | Credit Line Revolving | |
| Closed | $27,500 | Credit Line Revolving | |
| Closed | $120,000 | Adjustable Rate Mortgage/ARM | |
| Closed | $160,200 | New Conventional | |
| Closed | $167,000 | Purchase Money Mortgage |
Similar Homes in Canal Winchester, OH
Source: Columbus and Central Ohio Regional MLS
MLS Number: 225018708
APN: 184-002804
- 6641 Steen St
- 359 W Waterloo St
- 6843 John Dr
- 0 W Waterloo St Unit 223040245
- 6759 John Dr
- 6741 Bigerton Bend
- 6542 Lakeview Cir Unit 6542
- 6681 Lakeview Cir Unit 6681
- 6436 Turning Stone Loop
- 6621 Eagle Ridge Ln Unit 9C
- 630 W Waterloo St
- 8256 Alban Woods Way NW
- 7313 Bromfield Dr
- 6922 Greensview Village Dr
- 49 E Mound St
- 6910 Canal St
- 6956 Greensview Village Dr Unit 6956
- 6458 Tallman Ct
- 7265 Bromfield Dr
- 7191 Rosemount Way

