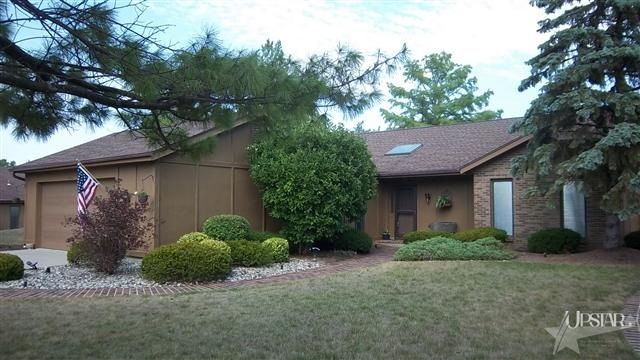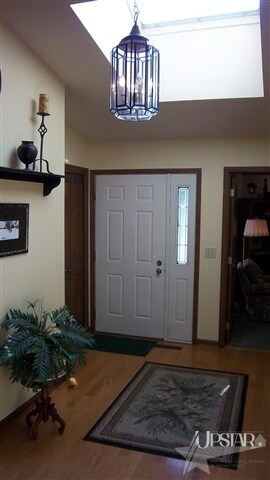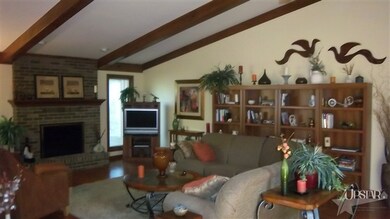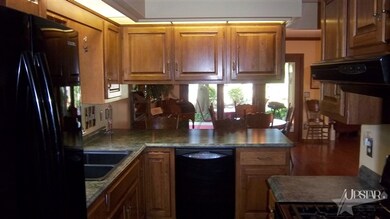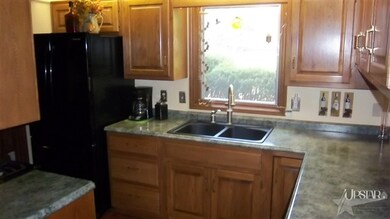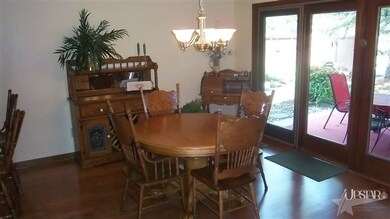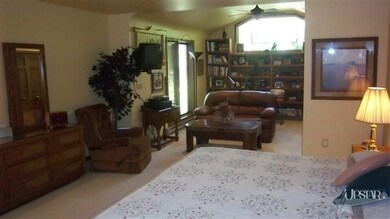
6612 Camberwell Ct Fort Wayne, IN 46804
Estimated Value: $282,000 - $308,000
Highlights
- Living Room with Fireplace
- Ranch Style House
- 2 Car Attached Garage
- Summit Middle School Rated A-
- Skylights
- Patio
About This Home
As of October 2012If you're looking for a great place to live with a fantastic location and tons of benefits the Hamlets is the place for you. This 3 bedroom home is close to shopping, Lutheran Hospital and I-69. The community features its own pool, tennis courts and privacy that can't be beat. Entering the home you are greeted by a bright, open foyer with skylight. The cozy living room features a cathedral ceiling, laminate wood floors, and brick fireplace. The kitchen includes a plethora of storage space with the Grabill cabinets. Just off the living room is the massive 28' x 14' master bedroom with full master bath. The back patio measures 12'x12' with an extension towards the backyard with terrific landscaping and a great view of the pond. Hurry to see this fantastic property.
Property Details
Home Type
- Condominium
Est. Annual Taxes
- $1,505
Year Built
- Built in 1985
Lot Details
- 7,841
HOA Fees
- $147 Monthly HOA Fees
Parking
- 2 Car Attached Garage
Home Design
- Ranch Style House
- Brick Exterior Construction
- Slab Foundation
- Wood Siding
Interior Spaces
- 1,945 Sq Ft Home
- Ceiling Fan
- Skylights
- Living Room with Fireplace
- Electric Dryer Hookup
Kitchen
- Oven or Range
- Disposal
Bedrooms and Bathrooms
- 3 Bedrooms
- En-Suite Primary Bedroom
Utilities
- Forced Air Heating and Cooling System
- Heating System Uses Gas
Additional Features
- Patio
- Suburban Location
Listing and Financial Details
- Assessor Parcel Number 021127432005000075
Ownership History
Purchase Details
Home Financials for this Owner
Home Financials are based on the most recent Mortgage that was taken out on this home.Purchase Details
Similar Homes in Fort Wayne, IN
Home Values in the Area
Average Home Value in this Area
Purchase History
| Date | Buyer | Sale Price | Title Company |
|---|---|---|---|
| Pratt Joseph P | -- | None Available | |
| Hatch Thoburn D | -- | Lawyers Title |
Mortgage History
| Date | Status | Borrower | Loan Amount |
|---|---|---|---|
| Previous Owner | Hatch Thoburn D | $80,000 |
Property History
| Date | Event | Price | Change | Sq Ft Price |
|---|---|---|---|---|
| 10/31/2012 10/31/12 | Sold | $152,000 | -10.5% | $78 / Sq Ft |
| 09/24/2012 09/24/12 | Pending | -- | -- | -- |
| 07/24/2012 07/24/12 | For Sale | $169,900 | -- | $87 / Sq Ft |
Tax History Compared to Growth
Tax History
| Year | Tax Paid | Tax Assessment Tax Assessment Total Assessment is a certain percentage of the fair market value that is determined by local assessors to be the total taxable value of land and additions on the property. | Land | Improvement |
|---|---|---|---|---|
| 2024 | $2,845 | $275,000 | $46,100 | $228,900 |
| 2022 | $2,764 | $255,800 | $19,500 | $236,300 |
| 2021 | $2,229 | $212,800 | $19,500 | $193,300 |
| 2020 | $1,930 | $184,000 | $19,500 | $164,500 |
| 2019 | $1,843 | $175,400 | $19,500 | $155,900 |
| 2018 | $1,847 | $175,400 | $19,500 | $155,900 |
| 2017 | $1,624 | $154,100 | $19,500 | $134,600 |
| 2016 | $1,608 | $151,800 | $19,500 | $132,300 |
| 2014 | $1,522 | $144,900 | $28,500 | $116,400 |
| 2013 | $1,450 | $137,600 | $28,500 | $109,100 |
Agents Affiliated with this Home
-
Kyle Ness

Seller's Agent in 2012
Kyle Ness
Ness Bros. Realtors & Auctioneers
(260) 417-2056
198 Total Sales
-
Charla Sheray

Buyer's Agent in 2012
Charla Sheray
Coldwell Banker Real Estate Group
(260) 437-9914
28 Total Sales
Map
Source: Indiana Regional MLS
MLS Number: 201208099
APN: 02-11-27-432-005.000-075
- 6719 W Canal Pointe Ln
- 6620 W Canal Pointe Ln
- 9531 Ledge Wood Ct
- 9525 Ledge Wood Ct
- 9406 Camberwell Dr
- 6527 E Canal Pointe Ln
- 7001 Sweet Gum Ct
- 9323 Manor Woods Rd
- 5909 Chase Creek Ct
- 10530 Uncas Trail
- 6211 Salford Ct
- 10909 Bittersweet Dells Ln
- 5174 Coventry Ln
- 7136 Pine Lake Rd
- 5242 Coventry Ln
- 5248 Coventry Ln
- 5002 Buffalo Ct
- 5620 Homestead Rd
- 5220 Spartan Dr
- 9818 Houndshill Place
- 6612 Camberwell Ct
- 6618 Camberwell Ct
- 9515 Camberwell Dr
- 6624 Camberwell Ct
- 9509 Camberwell Dr
- 6611 Camberwell Ct
- 6630 Camberwell Ct
- 9503 Camberwell Dr
- 9523 Camberwell Dr
- 6600 W Canal Pointe Ln
- 6636 Camberwell Ct
- 6617 Camberwell Ct
- 6635 Camberwell Ct
- 6629 Camberwell Ct
- 6710 W Canal Pointe Ln
- 9529 Camberwell Dr
- 6722 W Canal Pointe Ln
- 6716 W Canal Pointe Ln
- 9512 Camberwell Dr
- 9621 Woodland Ridge E
