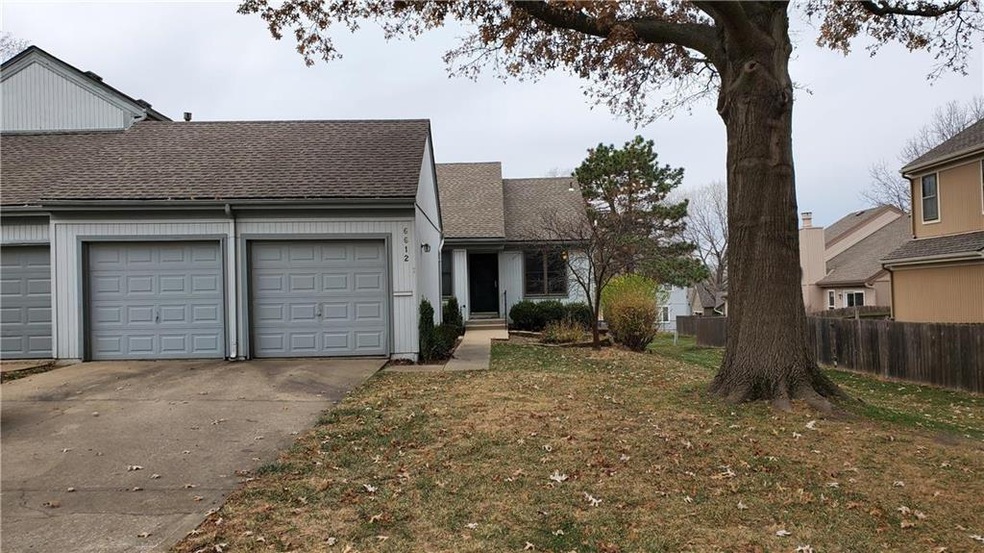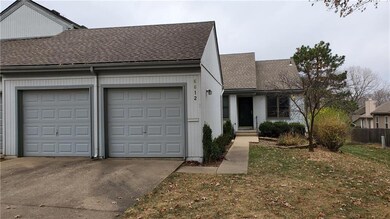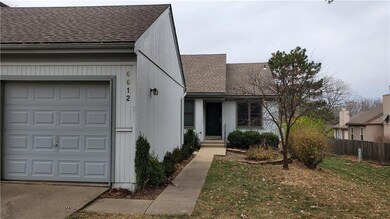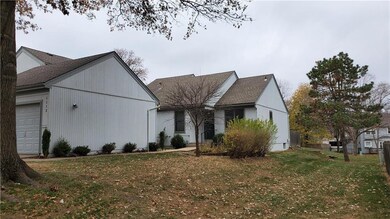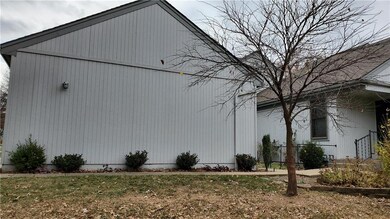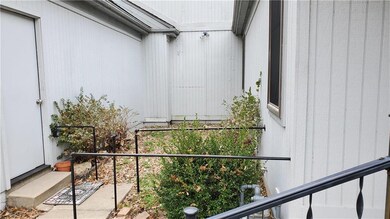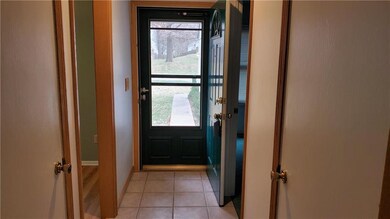
6612 Noland Rd Shawnee, KS 66216
Highlights
- Clubhouse
- Vaulted Ceiling
- Granite Countertops
- Shawnee Mission Northwest High School Rated A
- Ranch Style House
- Community Pool
About This Home
As of July 2022True 3 bedroom 2 bath ranch plan with maintenance provided! Home has been lovingly cared for with all the expensive items updated. New or Newer; Furnace and A/C, water heater, sump pump, H2O heater, remodeled master shower, kitchen flooring, thermal Anderson windows,roof, ext.painted with SW Duration Paint, some new landscaping. This end unit is just waiting for your personal decorating touches. $120/ mos dues include snow, trash, lawn maint. leaf removal, pool, tennis court & great clubhouse. Close to everything!
Last Agent to Sell the Property
Kansas City Regional Homes Inc License #BR00047450 Listed on: 11/21/2020
Last Buyer's Agent
Kansas City Regional Homes Inc License #BR00047450 Listed on: 11/21/2020
Townhouse Details
Home Type
- Townhome
Est. Annual Taxes
- $2,208
Year Built
- Built in 1978
Lot Details
- 4,229 Sq Ft Lot
- Privacy Fence
HOA Fees
- $120 Monthly HOA Fees
Parking
- 2 Car Detached Garage
- Inside Entrance
- Garage Door Opener
Home Design
- Ranch Style House
- Traditional Architecture
- Frame Construction
- Wood Shingle Roof
Interior Spaces
- 1,312 Sq Ft Home
- Wet Bar: Carpet
- Built-In Features: Carpet
- Vaulted Ceiling
- Ceiling Fan: Carpet
- Skylights
- Thermal Windows
- Shades
- Plantation Shutters
- Drapes & Rods
- Living Room with Fireplace
- Formal Dining Room
Kitchen
- Eat-In Kitchen
- Free-Standing Range
- Dishwasher
- Granite Countertops
- Laminate Countertops
- Disposal
Flooring
- Wall to Wall Carpet
- Linoleum
- Laminate
- Stone
- Ceramic Tile
- Luxury Vinyl Plank Tile
- Luxury Vinyl Tile
Bedrooms and Bathrooms
- 3 Bedrooms
- Cedar Closet: Carpet
- Walk-In Closet: Carpet
- 2 Full Bathrooms
- Double Vanity
- Carpet
Basement
- Basement Fills Entire Space Under The House
- Sump Pump
- Laundry in Basement
Schools
- Benninghoven Elementary School
- Sm Northwest High School
Additional Features
- Enclosed patio or porch
- Forced Air Heating and Cooling System
Listing and Financial Details
- Exclusions: fireplace all parts
- Assessor Parcel Number Qp26700010-0001
Community Details
Overview
- Association fees include lawn maintenance, snow removal, trash pick up
- Hampshire Square Subdivision
- On-Site Maintenance
Amenities
- Clubhouse
Recreation
- Tennis Courts
- Community Pool
Ownership History
Purchase Details
Home Financials for this Owner
Home Financials are based on the most recent Mortgage that was taken out on this home.Purchase Details
Purchase Details
Home Financials for this Owner
Home Financials are based on the most recent Mortgage that was taken out on this home.Similar Homes in the area
Home Values in the Area
Average Home Value in this Area
Purchase History
| Date | Type | Sale Price | Title Company |
|---|---|---|---|
| Warranty Deed | -- | Continental Title Company | |
| Deed | -- | None Listed On Document | |
| Warranty Deed | -- | Continental Title Company | |
| Warranty Deed | -- | Continental Title Company |
Property History
| Date | Event | Price | Change | Sq Ft Price |
|---|---|---|---|---|
| 07/26/2022 07/26/22 | Sold | -- | -- | -- |
| 07/26/2022 07/26/22 | Pending | -- | -- | -- |
| 07/26/2022 07/26/22 | For Sale | $255,000 | +37.8% | $194 / Sq Ft |
| 12/17/2020 12/17/20 | Sold | -- | -- | -- |
| 11/29/2020 11/29/20 | Pending | -- | -- | -- |
| 11/21/2020 11/21/20 | For Sale | $185,000 | -- | $141 / Sq Ft |
Tax History Compared to Growth
Tax History
| Year | Tax Paid | Tax Assessment Tax Assessment Total Assessment is a certain percentage of the fair market value that is determined by local assessors to be the total taxable value of land and additions on the property. | Land | Improvement |
|---|---|---|---|---|
| 2024 | $3,119 | $29,716 | $4,646 | $25,070 |
| 2023 | $3,104 | $29,004 | $3,876 | $25,128 |
| 2022 | $2,276 | $21,230 | $3,370 | $17,860 |
| 2021 | $2,254 | $19,573 | $3,059 | $16,514 |
| 2020 | $2,082 | $17,825 | $2,777 | $15,048 |
| 2019 | $2,208 | $18,906 | $2,777 | $16,129 |
| 2018 | $1,943 | $16,548 | $2,777 | $13,771 |
| 2017 | $1,936 | $16,238 | $2,415 | $13,823 |
| 2016 | $1,865 | $15,433 | $2,415 | $13,018 |
| 2015 | $1,732 | $14,996 | $2,415 | $12,581 |
| 2013 | -- | $13,823 | $2,415 | $11,408 |
Agents Affiliated with this Home
-
Greg Butell

Seller's Agent in 2022
Greg Butell
ReeceNichols -The Village
(816) 914-7416
3 in this area
79 Total Sales
-
Denise Smith
D
Seller's Agent in 2020
Denise Smith
Kansas City Regional Homes Inc
(913) 579-3685
1 in this area
17 Total Sales
Map
Source: Heartland MLS
MLS Number: 2253569
APN: QP26700010-0001
- 6640 Pflumm Rd
- 6731 Cottonwood Dr
- 13700 W 69th Terrace
- 7009 Gillette St
- 6904 Long Ave
- 6715 Caenen Ave
- 12310 W 68th St
- 13400 W 61st Terrace
- 6541 Halsey St
- 6517 Halsey St
- 6610 Halsey St
- 12205 W 67th Terrace
- 7115 Richards Dr
- 4908 Noland Rd
- 12811 W 71st St
- 13100 W 72nd St
- 6315 Hallet St
- 11965 W 66th St
- 7030 Caenen Ave
- 6919 Albervan St
