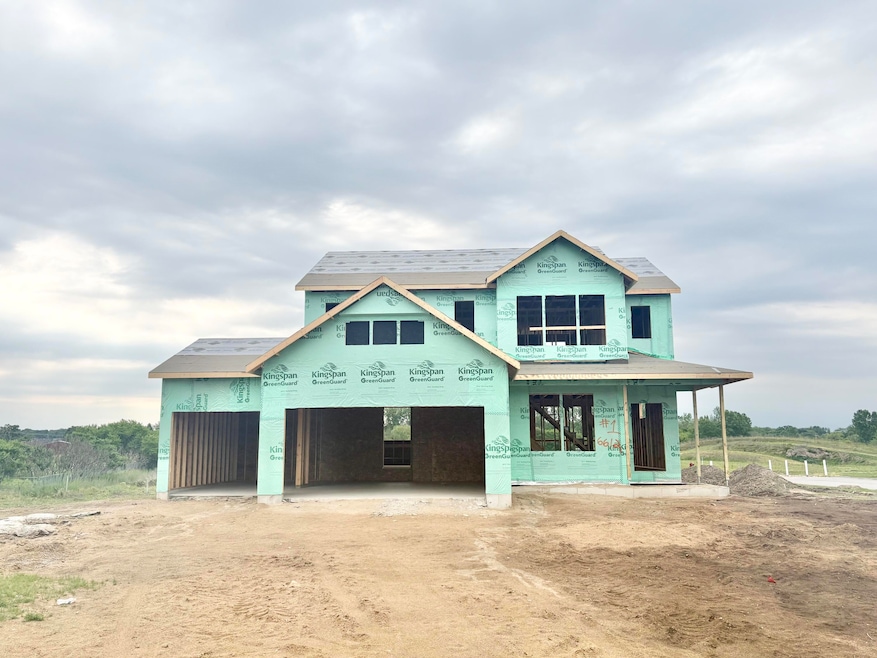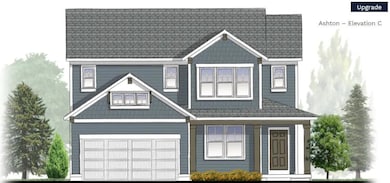
6612 Northfield St SW Byron Center, MI 49315
Estimated payment $3,285/month
Highlights
- Under Construction
- Deck
- Mud Room
- Marshall Elementary School Rated A
- Traditional Architecture
- 3 Car Attached Garage
About This Home
Interra Homes presents the Ashton in the Kuiper's Meadow neighborhood in the desirable Byron Center school district. With over 2,000 finished sq ft, this 4-bed, 2.5-bath home offers open-concept living, a flex room, and a kitchen with upgraded cabinetry, solid surface counters, and a walk-in pantry. Upstairs, find a convenient laundry room and a spacious primary suite with dual sinks and a walk-in closet. Enjoy a 3-stall garage, a large daylight basement, and energy-efficient features throughout. Near everyday amenities, parks, and schools—this is modern living at its best. Estimated completion is September.
Home Details
Home Type
- Single Family
Year Built
- Built in 2025 | Under Construction
Lot Details
- 0.34 Acre Lot
- Lot Dimensions are 86 x 132 x 113 x 167
Parking
- 3 Car Attached Garage
- Garage Door Opener
Home Design
- Traditional Architecture
- Vinyl Siding
Interior Spaces
- 2,048 Sq Ft Home
- 2-Story Property
- Mud Room
- Natural lighting in basement
Kitchen
- Eat-In Kitchen
- Range
- Microwave
- Dishwasher
- Kitchen Island
- Disposal
Bedrooms and Bathrooms
- 4 Bedrooms
Laundry
- Laundry Room
- Laundry on upper level
Outdoor Features
- Deck
Utilities
- Forced Air Heating and Cooling System
- Heating System Uses Natural Gas
Community Details
- Built by Interra Homes
- Kuiper's Meadow Subdivision
Listing and Financial Details
- Home warranty included in the sale of the property
Map
Home Values in the Area
Average Home Value in this Area
Property History
| Date | Event | Price | Change | Sq Ft Price |
|---|---|---|---|---|
| 05/02/2025 05/02/25 | For Sale | $499,900 | -- | $244 / Sq Ft |
Similar Homes in Byron Center, MI
Source: Southwestern Michigan Association of REALTORS®
MLS Number: 25019297
- 6633 Northfield St SW
- 1969 Northfield Ct SW
- 1712 Lisa Dr SW Unit 57
- 1551 Providence Cove Ct
- 6460 Sunfield Dr SW
- 1506 Providence Cove Ct
- 6730 Estate Dr SW
- 6455 Estate Dr SW
- 6450 Estate Dr SW
- 1737 Springwind Dr SW
- 2364 Byron Shores Dr SW
- 6539 Silverton Dr
- 7198 Limerick Ln SW
- 7446 Whistleridge SW
- 1090 Woodspointe Dr SW
- 7330 Byron Center Ave SW
- 936 Amber View Dr SW Unit 160
- 995 Kingtree Ct SW
- 1094 Amberwood West Dr SW
- 978 64th St SW


