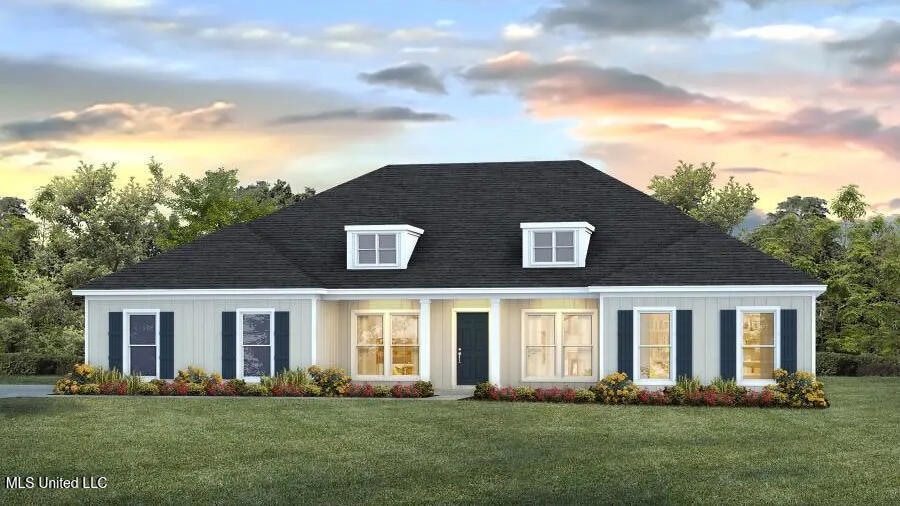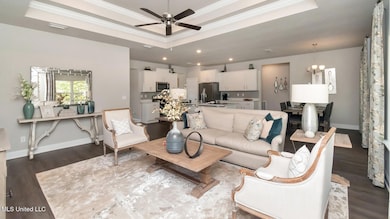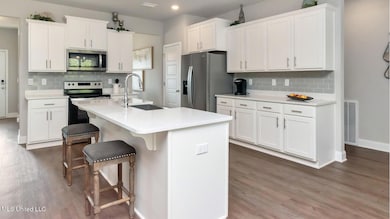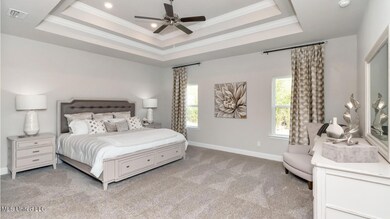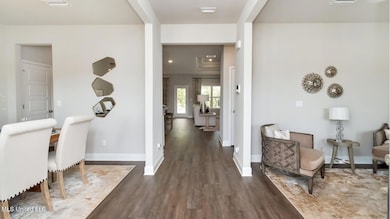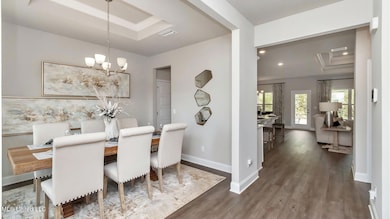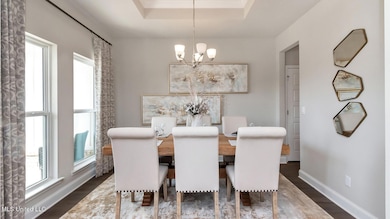6612 Palm Pointe Dr Ocean Springs, MS 39564
Estimated payment $2,444/month
Highlights
- New Construction
- Private Yard
- Farmhouse Sink
- Magnolia Park Elementary School Rated A
- Breakfast Area or Nook
- Soaking Tub
About This Home
Welcome to 6612 Palm Pointe Drive. Introducing the Katherine, a spacious floorplan at Palm Pointe in Ocean Springs, Mississippi. At over 2,500 square feet, this home boasts 4-bedrooms, 2.5-bathrooms, formal living, dining room and a side entry 2-car garage. The Katherine floorplan is an entertainer's dream. Entering the home, you are greeted by a dining room that is perfect for those special meals and a formal living room. Continuing into the home is a spacious great room with a kitchen that won't disappoint, offering an island with quartz countertops, farmhouse sink, stainless-steel appliances, pantry, then opens to the breakfast area. There is outdoor access to a covered porch. To one side of the home are three bedrooms that share a full bathroom with a dual sink vanity and a separate water closet with a shower/tub combination. Tucked on the opposite side of the home is the primary bedroom and a hallway to the laundry/utility room that has access to the garage. The primary bedroom is gracious in size and offers an ensuite that has a dual sink vanity, garden tub, tiled shower, separate water closet and a walk-in closet that will accommodate the most ambitious wardrobe. Like all homes in Palm Pointe, the Katherine includes a Home is Connected smart home technology package which allows you to control your home with your smart device while near or away. Pictures may be of a similar home and not necessarily of the subject property. Pictures are representational only.
Home Details
Home Type
- Single Family
Est. Annual Taxes
- $300
Year Built
- Built in 2025 | New Construction
Lot Details
- 0.34 Acre Lot
- Lot Dimensions are 113 x 131
- Private Yard
HOA Fees
- $42 Monthly HOA Fees
Parking
- 2 Car Garage
- Side Facing Garage
- Garage Door Opener
- Driveway
Home Design
- Brick Exterior Construction
- Slab Foundation
- Architectural Shingle Roof
Interior Spaces
- 2,516 Sq Ft Home
- 1-Story Property
- Ceiling Fan
- Laundry Room
Kitchen
- Breakfast Area or Nook
- Electric Range
- Microwave
- ENERGY STAR Qualified Refrigerator
- ENERGY STAR Qualified Dishwasher
- Farmhouse Sink
- Disposal
Bedrooms and Bathrooms
- 4 Bedrooms
- Soaking Tub
Eco-Friendly Details
- ENERGY STAR Qualified Equipment for Heating
Schools
- Magnolia Park Elementary School
- Ocean Springs Middle School
- Ocean Springs High School
Utilities
- Central Heating and Cooling System
- Heat Pump System
- ENERGY STAR Qualified Water Heater
- Phone Available
- Cable TV Available
Community Details
- $250 One-Time Secondary Association Fee
- Association fees include management
- Palm Pointe Subdivision
- The community has rules related to covenants, conditions, and restrictions
Listing and Financial Details
- Assessor Parcel Number 61379038.000
Map
Home Values in the Area
Average Home Value in this Area
Property History
| Date | Event | Price | List to Sale | Price per Sq Ft | Prior Sale |
|---|---|---|---|---|---|
| 10/24/2025 10/24/25 | Sold | -- | -- | -- | View Prior Sale |
| 10/21/2025 10/21/25 | Off Market | -- | -- | -- | |
| 07/31/2025 07/31/25 | For Sale | $450,900 | -- | $179 / Sq Ft |
Source: MLS United
MLS Number: 4120782
- 6608 Palm Pointe Dr
- 6613 Palm Pointe Dr
- 6616 Palm Pointe Dr
- The Avery Plan at Palm Pointe
- The Mila Plan at Palm Pointe
- The Katherine Plan at Palm Pointe
- The Kingston Plan at Palm Pointe
- 6621 Palm Pointe Dr
- 3122 Village Cir
- 3107 Village Cir
- 5807 Sylvester St
- 3205 Smugglers Cove
- 3208 Oakleigh Cir
- 6304 Palmetto Point Dr
- 3655 Olivia Dr
- 7308 Fountainbleau Rd
- 2401 Olde Oak Pointe
- 6100 Silverleaf Dr E
- 6301 Mary Mahoney Dr
- 2962 Juliette Dr
- 3111 Village Cir
- 6817 Red Bud Ln
- 1417 Willow St
- 1632 Emerald Lakes Dr
- 8004 Westwood Cir
- 4500 Highway 57
- 1070 Brackish Place
- 8001 Westwood Cir
- 8029 Westwood Cir
- 132 Needlerush Place
- 1 Golfing Green Dr
- 3421 N 10th St
- 8701 Old Spanish Trail
- 2829 Villa Venezia Ct
- 3429 N 7th St
- 2421 Beachview Dr Unit 4
- 2421 Beachview Dr Unit B 7
- 2421 Beachview Dr Unit B11
- 1605 S 9th St
- 1517 Porpoise St
