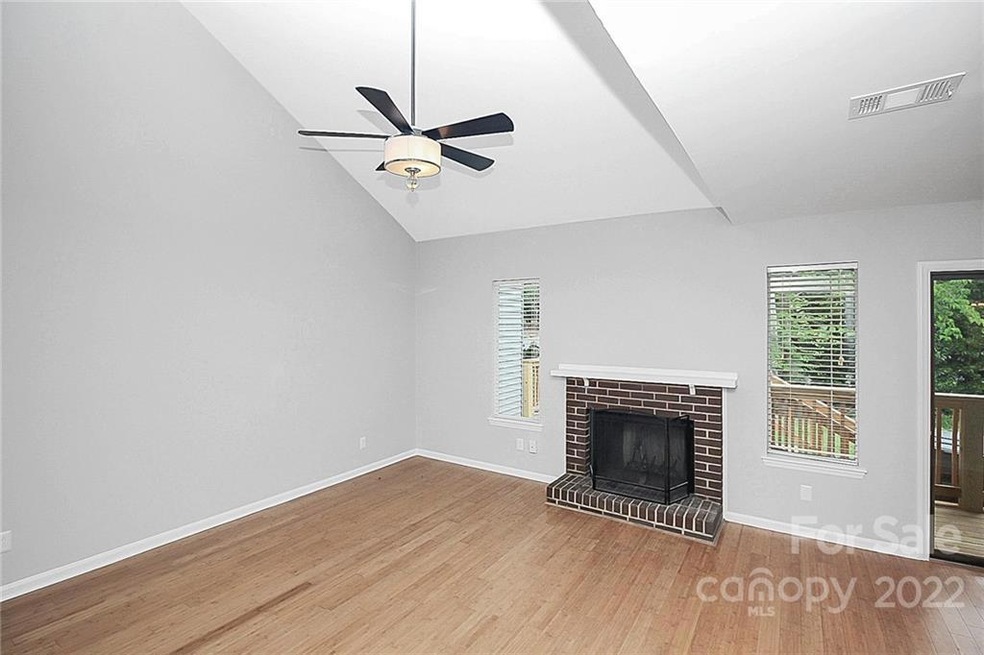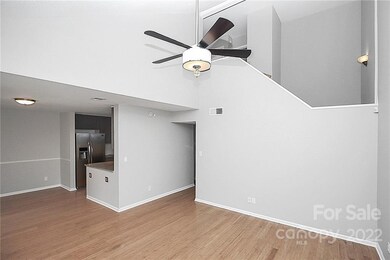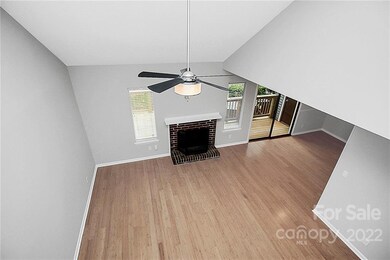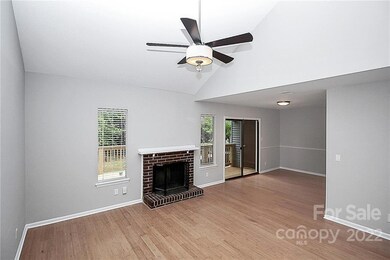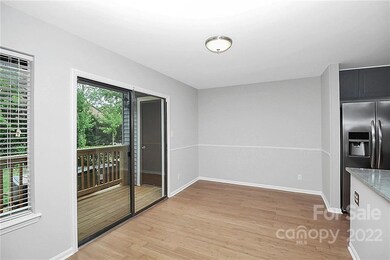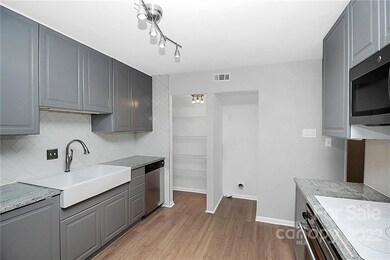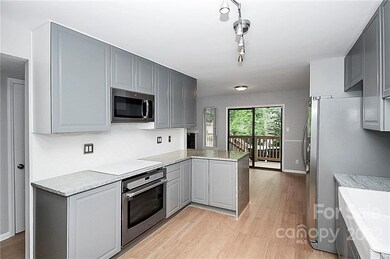
6612 Point Comfort Ln Unit 102 Charlotte, NC 28226
McAlpine NeighborhoodHighlights
- Open Floorplan
- Pond
- Transitional Architecture
- Clubhouse
- Wooded Lot
- Lawn
About This Home
As of May 2023UPDATED CONDO ready for you! Walk onto Beautiful Designer LVP Flooring throughout all the main floor living areas. OPEN Floor-plan! Great Room features 2-Story Vaulted Ceilings with an updated Ceiling Fan & Fireplace. Dining Area is big enough for a Table of 6. Kitchen is AWESOME with Gray Cabinets, Granite Counter-tops, White Subway backsplash and SS Appls including Refrigerator! Laundry is on the Floor for extra convenience! Guest Bedroom with LVP flooring could also double as an office space. UPSTAIRS: Split- Floorplan. Primary bedroom with Full Bath all updated and ready for you with Vaulted Ceilings and ceiling fan. 2nd Bedroom with vaulted ceilings and full bath. All bedrooms have private balconies off the bedrooms. Outback you will enjoy a NEW Deck! This unit backs up to the Common area Pond. This building has Brand NEW Siding, NEW Roof and NEW Deck just installed by HOA! Great Location in the Heart of Pineville, Close to the Hospital, I-485 & Shopping!!
Last Agent to Sell the Property
RE/MAX Executive License #236844 Listed on: 06/28/2022

Property Details
Home Type
- Condominium
Est. Annual Taxes
- $1,917
Year Built
- Built in 1974
Lot Details
- Wooded Lot
- Lawn
HOA Fees
Parking
- Assigned Parking
Home Design
- Transitional Architecture
- Slab Foundation
- Composition Roof
- Vinyl Siding
Interior Spaces
- Open Floorplan
- Ceiling Fan
- Window Treatments
- Great Room with Fireplace
- Storage Room
Kitchen
- Electric Oven
- Self-Cleaning Oven
- Electric Cooktop
- Microwave
- Plumbed For Ice Maker
- Dishwasher
- Disposal
Flooring
- Tile
- Vinyl
Bedrooms and Bathrooms
- 3 Bedrooms
- Split Bedroom Floorplan
- Walk-In Closet
Laundry
- Laundry Room
- Electric Dryer Hookup
Outdoor Features
- Pond
- Balcony
- Patio
Schools
- Endhaven Elementary School
- Quail Hollow Middle School
- South Mecklenburg High School
Utilities
- Zoned Heating
- Heat Pump System
- Cable TV Available
Listing and Financial Details
- Assessor Parcel Number 221-261-27
Community Details
Overview
- Key Community Management Association, Phone Number (704) 321-1556
- Built by Custom
- Carmel Chace Subdivision
- Mandatory home owners association
Amenities
- Clubhouse
Recreation
- Tennis Courts
- Community Pool
Ownership History
Purchase Details
Home Financials for this Owner
Home Financials are based on the most recent Mortgage that was taken out on this home.Purchase Details
Home Financials for this Owner
Home Financials are based on the most recent Mortgage that was taken out on this home.Purchase Details
Home Financials for this Owner
Home Financials are based on the most recent Mortgage that was taken out on this home.Purchase Details
Home Financials for this Owner
Home Financials are based on the most recent Mortgage that was taken out on this home.Purchase Details
Purchase Details
Purchase Details
Purchase Details
Home Financials for this Owner
Home Financials are based on the most recent Mortgage that was taken out on this home.Purchase Details
Home Financials for this Owner
Home Financials are based on the most recent Mortgage that was taken out on this home.Purchase Details
Home Financials for this Owner
Home Financials are based on the most recent Mortgage that was taken out on this home.Similar Homes in Charlotte, NC
Home Values in the Area
Average Home Value in this Area
Purchase History
| Date | Type | Sale Price | Title Company |
|---|---|---|---|
| Warranty Deed | $285,500 | None Listed On Document | |
| Warranty Deed | $265,500 | Paladin Law | |
| Warranty Deed | $157,500 | Meridian Title | |
| Warranty Deed | $145,000 | None Available | |
| Special Warranty Deed | -- | None Available | |
| Trustee Deed | $83,231 | None Available | |
| Foreclosure Deed | $4,600 | None Available | |
| Warranty Deed | $102,000 | None Available | |
| Warranty Deed | $109,000 | -- | |
| Warranty Deed | $82,000 | -- |
Mortgage History
| Date | Status | Loan Amount | Loan Type |
|---|---|---|---|
| Open | $276,935 | New Conventional | |
| Previous Owner | $163,000 | New Conventional | |
| Previous Owner | $275,000 | New Conventional | |
| Previous Owner | $111,998 | Commercial | |
| Previous Owner | $140,650 | New Conventional | |
| Previous Owner | $81,600 | Purchase Money Mortgage | |
| Previous Owner | $108,900 | Unknown | |
| Previous Owner | $106,147 | FHA | |
| Previous Owner | $54,000 | Purchase Money Mortgage |
Property History
| Date | Event | Price | Change | Sq Ft Price |
|---|---|---|---|---|
| 05/26/2023 05/26/23 | Sold | $285,500 | +3.6% | $191 / Sq Ft |
| 04/19/2023 04/19/23 | Price Changed | $275,500 | +0.7% | $184 / Sq Ft |
| 04/19/2023 04/19/23 | For Sale | $273,500 | +3.0% | $183 / Sq Ft |
| 08/11/2022 08/11/22 | Sold | $265,500 | +13.0% | $177 / Sq Ft |
| 06/28/2022 06/28/22 | For Sale | $235,000 | +49.3% | $157 / Sq Ft |
| 08/30/2019 08/30/19 | Sold | $157,350 | -4.6% | $105 / Sq Ft |
| 07/23/2019 07/23/19 | Pending | -- | -- | -- |
| 07/18/2019 07/18/19 | For Sale | $165,000 | +13.8% | $110 / Sq Ft |
| 03/24/2017 03/24/17 | Sold | $145,000 | +0.1% | $97 / Sq Ft |
| 02/19/2017 02/19/17 | Pending | -- | -- | -- |
| 02/16/2017 02/16/17 | For Sale | $144,900 | -- | $97 / Sq Ft |
Tax History Compared to Growth
Tax History
| Year | Tax Paid | Tax Assessment Tax Assessment Total Assessment is a certain percentage of the fair market value that is determined by local assessors to be the total taxable value of land and additions on the property. | Land | Improvement |
|---|---|---|---|---|
| 2023 | $1,917 | $242,408 | $0 | $242,408 |
| 2022 | $1,208 | $125,200 | $0 | $125,200 |
| 2021 | $1,323 | $125,200 | $0 | $125,200 |
| 2020 | $1,315 | $125,200 | $0 | $125,200 |
| 2019 | $1,300 | $125,200 | $0 | $125,200 |
| 2018 | $1,505 | $109,100 | $22,000 | $87,100 |
| 2017 | $1,475 | $109,100 | $22,000 | $87,100 |
| 2016 | $1,466 | $109,100 | $22,000 | $87,100 |
| 2015 | $1,454 | $109,100 | $22,000 | $87,100 |
| 2014 | $1,440 | $109,100 | $22,000 | $87,100 |
Agents Affiliated with this Home
-
Binny Orrell

Seller's Agent in 2023
Binny Orrell
Berkshire Hathaway HomeServices Carolinas Realty
(704) 995-7784
3 in this area
40 Total Sales
-
Jarod Orrell

Seller Co-Listing Agent in 2023
Jarod Orrell
Berkshire Hathaway HomeServices Carolinas Realty
(704) 975-1614
2 in this area
56 Total Sales
-
J
Buyer's Agent in 2023
Jennifer Lugo
Costello Real Estate and Investments LLC
-
Cherie Burris

Seller's Agent in 2022
Cherie Burris
RE/MAX Executives Charlotte, NC
(803) 370-2426
6 in this area
713 Total Sales
-
David Scibor

Seller's Agent in 2019
David Scibor
Keller Williams Ballantyne Area
(704) 808-0909
1 in this area
102 Total Sales
-
Samuel Nueman

Buyer's Agent in 2019
Samuel Nueman
Nueman Real Estate Inc
(704) 747-2289
4 in this area
263 Total Sales
Map
Source: Canopy MLS (Canopy Realtor® Association)
MLS Number: 3877336
APN: 221-261-27
- 6605 Point Comfort Ln Unit 103
- 11216 Carmel Chace Dr Unit 101
- 6518 Point Comfort Ln
- 6631 Vlosi Dr
- 6635 Vlosi Dr
- 7111 Sythe Ct
- 11015 Harrowfield Rd
- 11123 Harrowfield Rd Unit 8216
- 11121 Harrowfield Rd
- 10945 Carmel Crossing Rd
- 11069 Running Ridge Rd Unit 8481
- 11063 Running Ridge Rd
- 10961 Carmel Crossing Rd
- 11010 Harrowfield Rd Unit 8112
- 11106 Harrowfield Rd Unit 8165
- 11024 Harrowfield Rd
- 11100 Painted Tree Rd
- 11035 Cedar View Rd Unit 8316
- 11020 Carmel Crossing Rd
- 11041 Cedar View Rd Unit 8321
