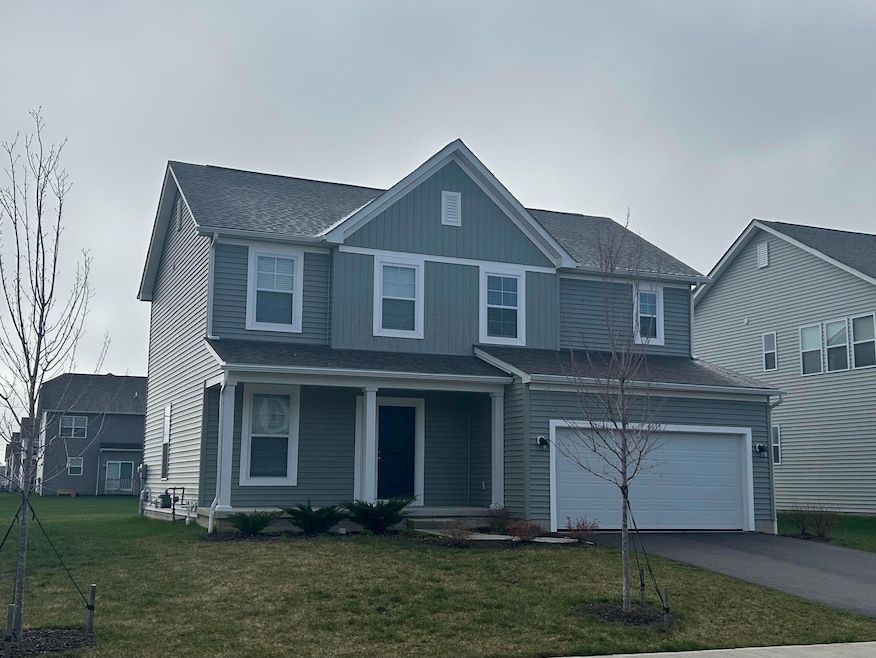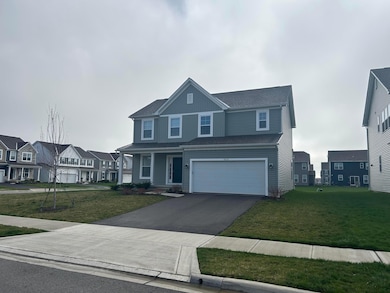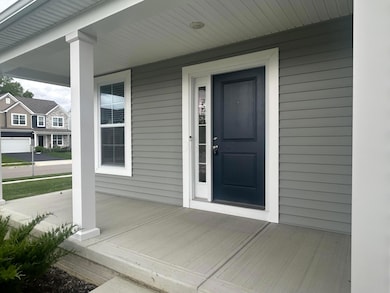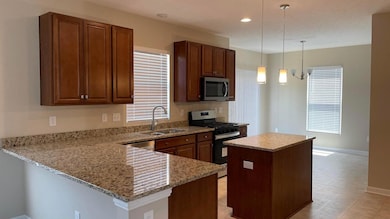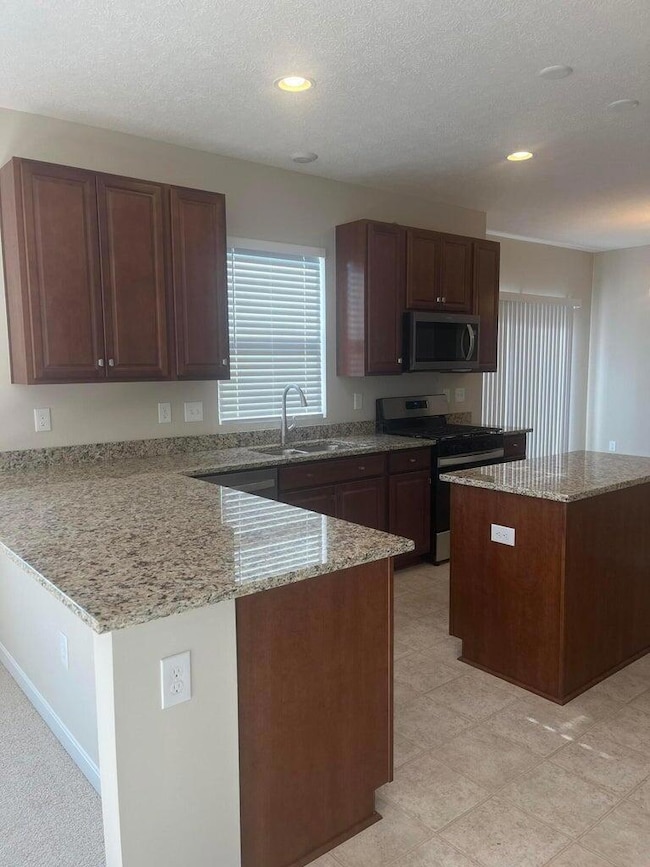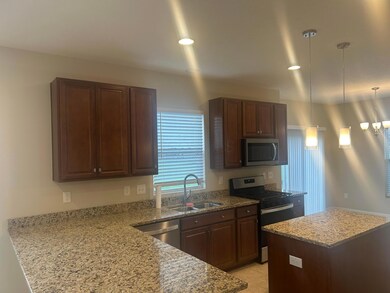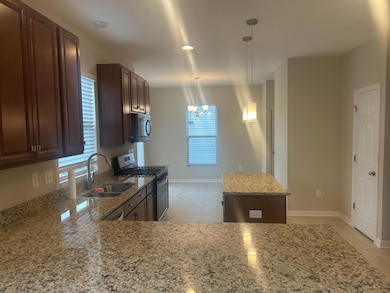6613 Constitution Way Powell, OH 43065
Liberty-Deleware Co Neighborhood
3
Beds
2.5
Baths
2,070
Sq Ft
0.26
Acres
Highlights
- Great Room
- Park
- Central Air
- Scioto Ridge Elementary School Rated A
- Ceramic Tile Flooring
- 2 Car Garage
About This Home
BEAUTIFUL home in a great community. large bonus room, granite tops in kitchen, high ceilings, stainless steel appliances. Washer, dryer, water softener included.
Home Details
Home Type
- Single Family
Est. Annual Taxes
- $9,264
Year Built
- Built in 2021
Lot Details
- 0.26 Acre Lot
Parking
- 2 Car Garage
Interior Spaces
- 2,070 Sq Ft Home
- 2-Story Property
- Insulated Windows
- Great Room
- Basement
Kitchen
- Electric Range
- Microwave
- Dishwasher
Flooring
- Carpet
- Laminate
- Ceramic Tile
Bedrooms and Bathrooms
- 3 Bedrooms
Laundry
- Laundry on main level
- Washer and Dryer
Utilities
- Central Air
- Heating System Uses Gas
- Water Filtration System
- Electric Water Heater
Listing and Financial Details
- Security Deposit $3,250
- Property Available on 4/1/25
- Smoking Allowed
- Assessor Parcel Number 319-210-25-020-000
Community Details
Recreation
- Park
- Bike Trail
Pet Policy
- Pets up to 25 lbs
- Dogs and Cats Allowed
Map
Source: Columbus and Central Ohio Regional MLS
MLS Number: 225007349
APN: 319-210-25-020-000
Nearby Homes
- 8884 Filiz Ln
- 4530 Cascade Dr
- 4190 Rutherford Rd
- 8600 Bakircay Ln
- 8312 Steitz Rd
- 7908 Coldwater Dr
- 8203 Ryan St
- 4256 Landhigh Lakes Dr
- 8282 Tricia Price Dr
- 8253 Tricia Price Dr
- 8310 Coldwater Dr
- 4754 Krendale Dr
- 8217 Dolman Dr Unit 8217
- 4394 Village Club Dr
- 4816 Rutherford Rd
- 3160 Rutherford Rd
- 3150 Rutherford Rd
- 8030 Farm Crossing Cir Unit 8030
- 9262 Deer Path Ct
- 4333 Bluebird Dr
