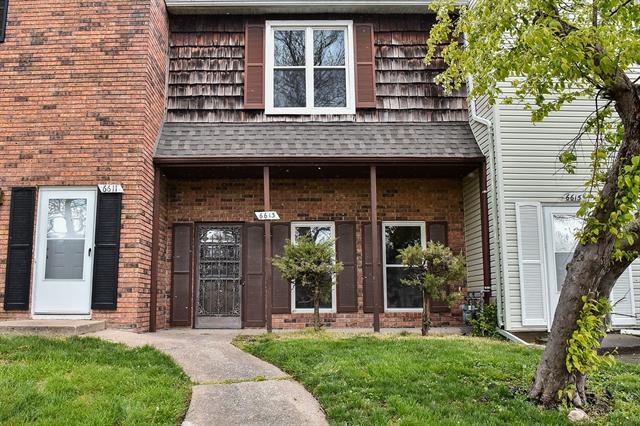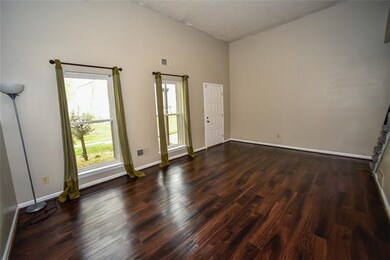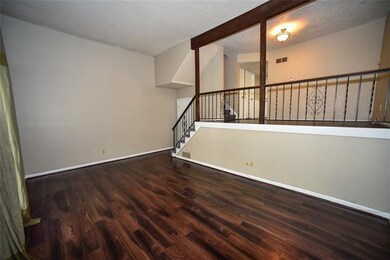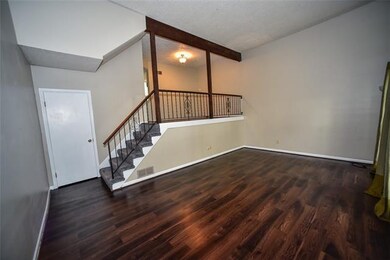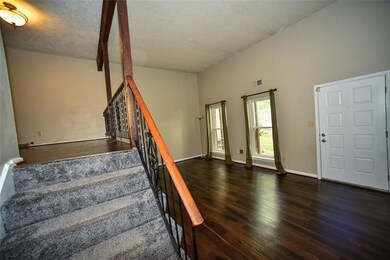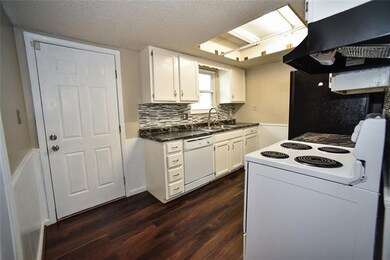
6613 E 128th St Grandview, MO 64030
Highlights
- Clubhouse
- Traditional Architecture
- Formal Dining Room
- Vaulted Ceiling
- Granite Countertops
- 1 Car Detached Garage
About This Home
As of May 2021UPGRADED 3 bedroom 2.5 bath townhouse in peaceful Greenfield Village. New waterproof vinyl flooring and carpet installed summer 2020. Upgraded siding and master shower. Ceiling fans added to each bedroom. Vaulted living room ceiling, and second living area in the finished basement that can also serve as a non-conforming 4th. This property comes with full appliances. Washer, dryer, and bookshelves are included. This property is most ideal for a first time home owner. The previous owners loved this property as their first home, and upgraded much of the house with love and care for the next owner. Front lawn includes beautiful green shared living space.
Last Agent to Sell the Property
RE/MAX Elite, REALTORS License #2017005464 Listed on: 04/22/2021

Townhouse Details
Home Type
- Townhome
Est. Annual Taxes
- $1,002
Year Built
- Built in 1978
Parking
- 1 Car Detached Garage
- Inside Entrance
Home Design
- Traditional Architecture
- Composition Roof
- Lap Siding
Interior Spaces
- Wet Bar: Shades/Blinds, Ceramic Tiles, All Carpet, Part Drapes/Curtains, Ceiling Fan(s)
- Built-In Features: Shades/Blinds, Ceramic Tiles, All Carpet, Part Drapes/Curtains, Ceiling Fan(s)
- Vaulted Ceiling
- Ceiling Fan: Shades/Blinds, Ceramic Tiles, All Carpet, Part Drapes/Curtains, Ceiling Fan(s)
- Skylights
- Thermal Windows
- Shades
- Plantation Shutters
- Drapes & Rods
- Great Room with Fireplace
- Formal Dining Room
- Finished Basement
- Basement Fills Entire Space Under The House
Kitchen
- Free-Standing Range
- Dishwasher
- Granite Countertops
- Laminate Countertops
Flooring
- Wall to Wall Carpet
- Linoleum
- Laminate
- Stone
- Ceramic Tile
- Luxury Vinyl Plank Tile
- Luxury Vinyl Tile
Bedrooms and Bathrooms
- 3 Bedrooms
- Cedar Closet: Shades/Blinds, Ceramic Tiles, All Carpet, Part Drapes/Curtains, Ceiling Fan(s)
- Walk-In Closet: Shades/Blinds, Ceramic Tiles, All Carpet, Part Drapes/Curtains, Ceiling Fan(s)
- Double Vanity
- Bathtub with Shower
Laundry
- Laundry Room
- Laundry on main level
- Washer
Home Security
Outdoor Features
- Enclosed patio or porch
- Playground
Schools
- Conn-West Elementary School
- Grandview High School
Utilities
- Forced Air Heating and Cooling System
Listing and Financial Details
- Assessor Parcel Number 64-731-03-48-00-0-00-000
Community Details
Overview
- Property has a Home Owners Association
- Association fees include building maint, lawn maintenance, parking, snow removal, trash pick up, water
- Greenfield Village Subdivision
Amenities
- Clubhouse
- Party Room
Security
- Storm Doors
Ownership History
Purchase Details
Home Financials for this Owner
Home Financials are based on the most recent Mortgage that was taken out on this home.Purchase Details
Home Financials for this Owner
Home Financials are based on the most recent Mortgage that was taken out on this home.Purchase Details
Home Financials for this Owner
Home Financials are based on the most recent Mortgage that was taken out on this home.Similar Homes in Grandview, MO
Home Values in the Area
Average Home Value in this Area
Purchase History
| Date | Type | Sale Price | Title Company |
|---|---|---|---|
| Warranty Deed | -- | Stewart Title Company | |
| Warranty Deed | -- | Platinum Title Llc | |
| Warranty Deed | -- | Kansas City Title Inc |
Mortgage History
| Date | Status | Loan Amount | Loan Type |
|---|---|---|---|
| Previous Owner | $20,000 | Credit Line Revolving | |
| Previous Owner | $68,240 | FHA |
Property History
| Date | Event | Price | Change | Sq Ft Price |
|---|---|---|---|---|
| 05/12/2021 05/12/21 | Sold | -- | -- | -- |
| 04/22/2021 04/22/21 | For Sale | $115,000 | +64.5% | $78 / Sq Ft |
| 09/28/2017 09/28/17 | Sold | -- | -- | -- |
| 08/28/2017 08/28/17 | Pending | -- | -- | -- |
| 06/29/2017 06/29/17 | For Sale | $69,900 | +39.8% | $48 / Sq Ft |
| 08/11/2014 08/11/14 | Sold | -- | -- | -- |
| 07/26/2014 07/26/14 | Pending | -- | -- | -- |
| 06/06/2014 06/06/14 | For Sale | $50,000 | -- | $38 / Sq Ft |
Tax History Compared to Growth
Tax History
| Year | Tax Paid | Tax Assessment Tax Assessment Total Assessment is a certain percentage of the fair market value that is determined by local assessors to be the total taxable value of land and additions on the property. | Land | Improvement |
|---|---|---|---|---|
| 2024 | $1,803 | $22,564 | $730 | $21,834 |
| 2023 | $1,803 | $22,564 | $1,271 | $21,293 |
| 2022 | $1,207 | $14,060 | $827 | $13,233 |
| 2021 | $1,206 | $14,060 | $827 | $13,233 |
| 2020 | $1,003 | $12,379 | $827 | $11,552 |
| 2019 | $967 | $12,379 | $827 | $11,552 |
| 2018 | $689 | $8,213 | $1,201 | $7,012 |
| 2017 | $689 | $8,213 | $1,201 | $7,012 |
| 2016 | $686 | $8,008 | $751 | $7,257 |
| 2014 | $696 | $8,008 | $751 | $7,257 |
Agents Affiliated with this Home
-
Robert Riojas

Seller's Agent in 2021
Robert Riojas
RE/MAX Elite, REALTORS
(816) 560-3169
6 in this area
121 Total Sales
-
Joshua Yeh

Buyer's Agent in 2021
Joshua Yeh
Platinum Realty LLC
(913) 293-2690
10 in this area
129 Total Sales
-
S
Seller's Agent in 2017
Sharon Eaton
Glad Heart Realty
(417) 793-5241
-
Pete Kenney

Seller's Agent in 2014
Pete Kenney
ReeceNichols - Lees Summit
(816) 694-8464
68 Total Sales
-
Danielle Dusselier
D
Seller Co-Listing Agent in 2014
Danielle Dusselier
ReeceNichols - Lees Summit
(816) 524-7272
42 Total Sales
Map
Source: Heartland MLS
MLS Number: 2316926
APN: 64-731-03-48-00-0-00-000
- 6510 E 128th St
- 6622 E 128th St
- 12712 Applewood Dr
- 6701 E 127th St
- 6122 E 127th St
- 6701 E 126th St
- 6116 E 127th St
- 6154 E 129th St
- 6901 E 127th Terrace
- 6728 E 127th St
- 6034 E 127th St
- 5925 E 127th St
- 12217 Bennington Ave
- 12809 Bristol Ave
- 12417 Newton Ct
- 1903 Highgrove Rd
- 12908 Crystal Ave
- 6809 E 123rd Terrace
- 7201 E 130th Terrace
- 12731 Byars Rd
