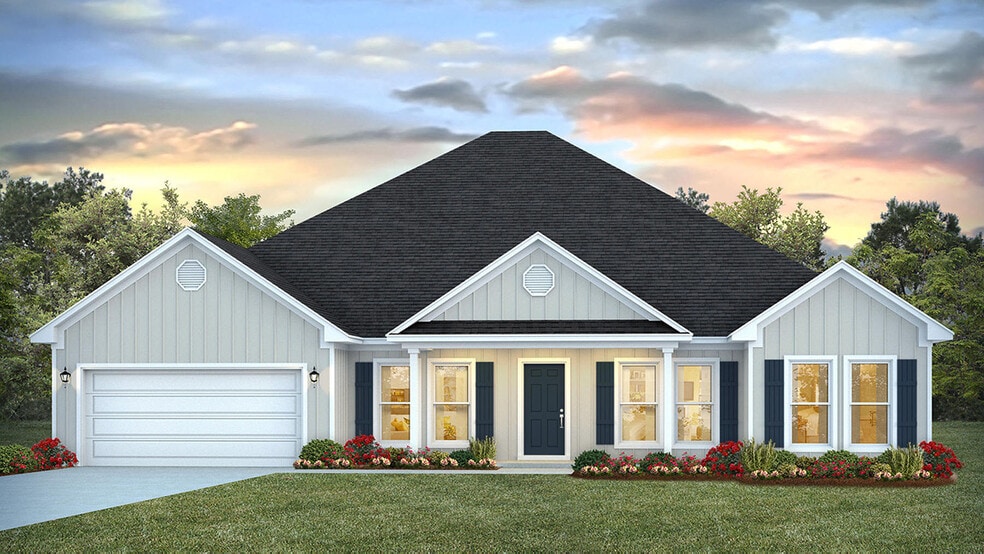
6613 Palm Pointe Dr Ocean Springs, MS 39564
Palm PointeEstimated payment $3,329/month
Highlights
- New Construction
- Pond in Community
- Soaking Tub
- Magnolia Park Elementary School Rated A
- Breakfast Area or Nook
- Park
About This Home
Step into the Kingston plan at Palm Pointe in beautiful Ocean Springs, Mississippi. At over 2,950 square feet, this fantastic home boasts 4-bedrooms, 3-bathrooms, a dining room, a study, and a 2-car garage. Entering the home, you are greeted by a formal dining room and a study. Moving inside, there are three bedrooms that share two full bathrooms off the hallway. The great room offers an open design with plenty of space for cozy seating areas. The kitchen features a quartz countertop island that offers additional seating. The shaker cabinetry and stainless-steel appliances create a streamlined gourmet kitchen. The breakfast area sits right off the kitchen and offers access to a covered porch. The primary bedroom sits to the back of the home for privacy. The ensuite features a linen closet, double vanity with quartz countertops, tiled shower, garden tub and a spacious walk-in closet. The ensuite also offers a separate water closet for privacy. From the primary closet, enjoy the convenience of a door directly to the laundry room which can also be accessed by a door off a hallway close to the kitchen. The Kingston includes a Home is Connected smart home technology package which allows you to control your home with your smart device while near or away. Pictures may be of a similar home and not necessarily of the subject property. Pictures are representational only. Call one of our New Home Specialists today to schedule your tour!
Sales Office
| Monday |
10:00 AM - 6:00 PM
|
| Tuesday |
10:00 AM - 6:00 PM
|
| Wednesday |
10:00 AM - 6:00 PM
|
| Thursday |
10:00 AM - 6:00 PM
|
| Friday |
10:00 AM - 6:00 PM
|
| Saturday |
10:00 AM - 6:00 PM
|
| Sunday |
1:00 PM - 6:00 PM
|
Home Details
Home Type
- Single Family
Parking
- 2 Car Garage
Home Design
- New Construction
Interior Spaces
- 1-Story Property
- Breakfast Area or Nook
- Laundry Room
Bedrooms and Bathrooms
- 4 Bedrooms
- 3 Full Bathrooms
- Soaking Tub
Community Details
Overview
- Property has a Home Owners Association
- Pond in Community
Amenities
- Shops
- Shuttle To Train
Recreation
- Park
- Trails
Map
Other Move In Ready Homes in Palm Pointe
About the Builder
- Palm Pointe
- 6612 Palm Pointe Dr
- 7308 Fountainbleau Rd
- 6121 Mary Mahoney Dr
- 00 Fountainbleau Rd
- 0 Mary Mahoney Dr
- 0 Phil Davis Rd
- The Enclave at Palmetto Pointe
- 0 Olde Oak View Unit 4045636
- Lot 7 Pointe Aux Chenes Rd
- 8202 Pointe Aux Chenes Rd
- Lot 3 Pointe Aux Chenes Rd
- Lot 2 Pointe Aux Chenes Rd
- Lot 1 Pointe Aux Chenes Rd
- Lot 4 Pointe Aux Chenes Rd
- Lot 8 Pointe Aux Chenes Rd
- Lot 6 Pointe Aux Chenes Rd
- 7724 Point Aux Chenes Rd
- 0 E Edgewater & Point Aux Chenes Rd Unit 4066602
- 0 Biddix Evans Rd Unit 4018513
