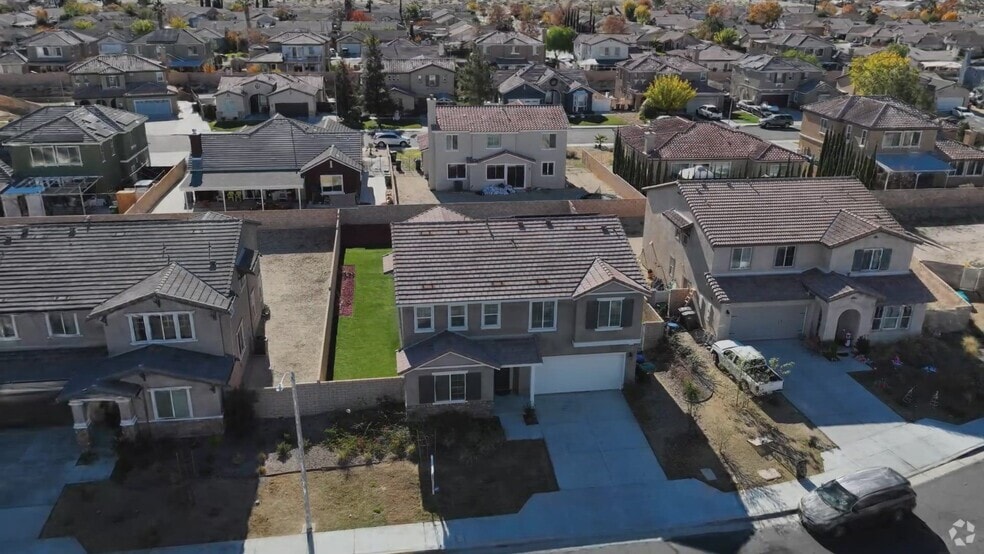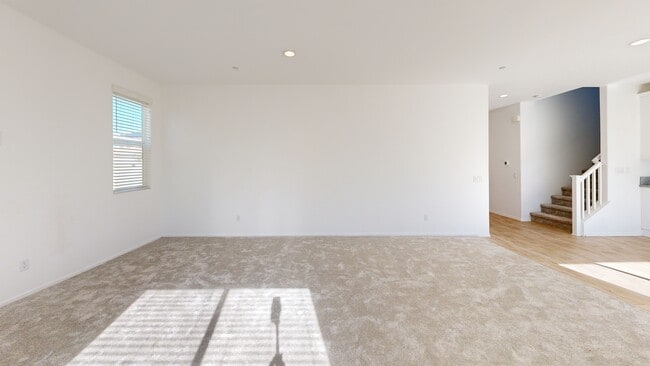
6614 Ardmore Ct Palmdale, CA 93552
East Palmdale NeighborhoodEstimated payment $4,140/month
Highlights
- Very Popular Property
- 2 Car Attached Garage
- Solar Heating System
- No HOA
- Laundry Room
- Central Air
About This Home
Welcome to 6614 Ardmore Court, a well-maintained home built in 2021, located on a quiet cul-de-sac in Palmdale. This inviting residence has been recently refreshed with fresh interior paint and brand-new carpet, offering a clean, move-in-ready feel throughout.
The home features a functional and open floor plan with spacious living areas filled with natural light, ideal for both everyday living and entertaining. The kitchen provides ample cabinetry and counter space and flows seamlessly into the main living and dining areas.
The backyard has been upgraded with newly installed turf, creating a low-maintenance outdoor space perfect for relaxing, entertaining, or play year-round. The property offers great curb appeal and a private setting with room to enjoy both indoor and outdoor living.
Conveniently located near schools, shopping, parks, and commuter routes, this home presents an excellent opportunity for owner-occupants or investors alike. A must-see property in a desirable Palmdale neighborhood.
Listing Agent
RE/MAX INNOVATIONS Brokerage Phone: 909-910-6654 License #01991218 Listed on: 12/18/2025

Home Details
Home Type
- Single Family
Year Built
- Built in 2021
Lot Details
- 7,511 Sq Ft Lot
- Density is up to 1 Unit/Acre
Parking
- 2 Car Attached Garage
Home Design
- Entry on the 1st floor
Interior Spaces
- 2,749 Sq Ft Home
- 2-Story Property
- Laundry Room
Bedrooms and Bathrooms
- 4 Bedrooms | 1 Main Level Bedroom
- 3 Full Bathrooms
Eco-Friendly Details
- Solar Heating System
Utilities
- Central Air
- Heating Available
Community Details
- No Home Owners Association
Listing and Financial Details
- Tax Lot 165
- Tax Tract Number 60028
- Assessor Parcel Number 3024048089
- $2,992 per year additional tax assessments
3D Interior and Exterior Tours
Floorplans
Map
Home Values in the Area
Average Home Value in this Area
Tax History
| Year | Tax Paid | Tax Assessment Tax Assessment Total Assessment is a certain percentage of the fair market value that is determined by local assessors to be the total taxable value of land and additions on the property. | Land | Improvement |
|---|---|---|---|---|
| 2025 | $10,118 | $598,413 | $149,629 | $448,784 |
| 2024 | $10,118 | $586,681 | $146,696 | $439,985 |
| 2023 | $10,037 | $575,178 | $143,820 | $431,358 |
| 2022 | $4,004 | $97,338 | $97,338 | $0 |
| 2021 | $2,241 | $95,430 | $95,430 | $0 |
| 2019 | $2,128 | $92,600 | $92,600 | $0 |
| 2018 | $1,403 | $40,401 | $40,401 | $0 |
| 2017 | $1,390 | $39,609 | $39,609 | $0 |
| 2016 | $1,342 | $38,833 | $38,833 | $0 |
| 2015 | $1,332 | $38,250 | $38,250 | $0 |
| 2014 | $1,342 | $37,501 | $37,501 | $0 |
Property History
| Date | Event | Price | List to Sale | Price per Sq Ft | Prior Sale |
|---|---|---|---|---|---|
| 12/18/2025 12/18/25 | For Sale | $635,000 | +12.6% | $231 / Sq Ft | |
| 02/28/2022 02/28/22 | Sold | $563,875 | +0.8% | $212 / Sq Ft | View Prior Sale |
| 08/11/2021 08/11/21 | Pending | -- | -- | -- | |
| 08/06/2021 08/06/21 | For Sale | $559,258 | -- | $210 / Sq Ft |
Purchase History
| Date | Type | Sale Price | Title Company |
|---|---|---|---|
| Grant Deed | $564,000 | First American Title Company O | |
| Grant Deed | $7,283,500 | Fidelity National Title Comp | |
| Trustee Deed | $16,871,390 | None Available |
Mortgage History
| Date | Status | Loan Amount | Loan Type |
|---|---|---|---|
| Previous Owner | $553,661 | FHA |
About the Listing Agent

With over 25 years of professional experience and the distinction of being a REALTOR,
Eli Strickland has what it takes to navigate this market with you.
Eli Strickland's professional profile includes-
CA Licensed General Building Contractor -
10 Years business experience at a Fortune 200 Company -
15 Years as an E-Commerce Executive (Internet Sales & Marketing)
When it's time to buy or sell your home you need an agent on your side that has the experience necessary to
Eli's Other Listings
Source: California Regional Multiple Listing Service (CRMLS)
MLS Number: CV25277882
APN: 3024-048-089
- 6247 Sandwood Way
- 38118 Pioneer Dr
- 0 Cor Avenue R 65th Ste Unit 26000376
- 0 65th St East Near Ave R-4 Unit 24007291
- 5868 Opal Ave
- 6550 Bicknell Ct
- 5873 Monterey Place
- 6614 Lasseron Dr
- 37623 Teal St
- 37608 Ribbon Ln
- 6147 Katrina Place
- 38227 Duval Ct
- 5768 Monaco Dr
- 37649 Arlington Ct
- 32 Street E Palmdale Blvd
- 6864 Buchet Dr
- 37732 Phelan Ln
- 37757 Sabra Ln
- 5811 Diamond St
- 5600 E Palmdale Blvd
- 6882 Contes St
- 5715 Capri Ct
- 5100 Cliff Rose Dr
- 37116 Alder St
- 4906 Pacifica Ave
- 4853 Minstrel Dr
- 36805 Alder St
- 4160 R Ave E
- 3805 E Avenue r12
- 3804 Southview Ct
- 38515 Landon Ave
- 36453 Rodeo St
- 3519 Fairfield Ave
- 38513 32nd St E
- 38300 30th St E
- 3220 Ave S-2
- 37945 30th St E
- 38626 Frontier Ave
- 2823 E Avenue r13
- 37344 Sand Brook Dr
Ask me questions while you tour the home.





