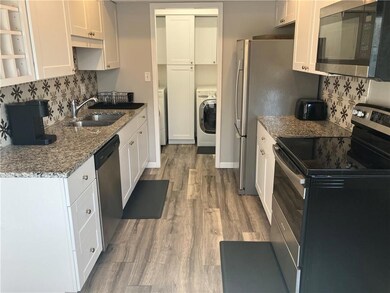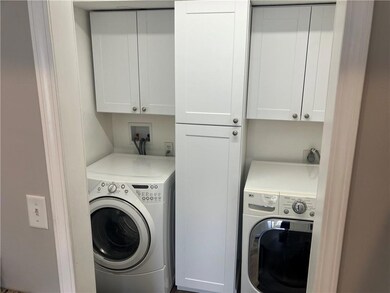
6614 E 128th St Grandview, MO 64030
Highlights
- Deck
- Traditional Architecture
- Formal Dining Room
- Recreation Room
- Corner Lot
- Thermal Windows
About This Home
As of November 2024Updated and Stylish Townhome under 175K! Located in a great community, this townhome is centrally located near all the amenities. Two story floorplan with updated flooring. Newer paint. Completely new kitchen, SS appliance (they're included), newer washer and dryer (also included). A lovely deck off of the kitchen to enjoy the outdoors. Three bedrooms upstairs. Master bedroom has its own on-suite with large walk in closet. Finished basement and one car garage access. NO EXTERIOR MAINTENANCE! HOA dues pay for roof & siding maintenance, lawn/snow removal & monthly water bill.
Last Agent to Sell the Property
Traditions Real Estate LLC Brokerage Phone: 913-481-1987 License #SP00232407 Listed on: 10/09/2024
Townhouse Details
Home Type
- Townhome
Est. Annual Taxes
- $1,347
Year Built
- Built in 1973
Lot Details
- 1,098 Sq Ft Lot
- Paved or Partially Paved Lot
HOA Fees
- $245 Monthly HOA Fees
Parking
- 1 Car Attached Garage
- Inside Entrance
- Rear-Facing Garage
- Garage Door Opener
Home Design
- Traditional Architecture
- Composition Roof
- Vinyl Siding
Interior Spaces
- 2-Story Property
- Ceiling Fan
- Gas Fireplace
- Thermal Windows
- Living Room
- Formal Dining Room
- Recreation Room
Kitchen
- Built-In Electric Oven
- Recirculated Exhaust Fan
- Dishwasher
- Wood Stained Kitchen Cabinets
- Disposal
Flooring
- Carpet
- Ceramic Tile
- Luxury Vinyl Plank Tile
Bedrooms and Bathrooms
- 3 Bedrooms
- Walk-In Closet
- Bathtub with Shower
Laundry
- Laundry in Garage
- Washer
Finished Basement
- Walk-Up Access
- Fireplace in Basement
Home Security
Additional Features
- Deck
- City Lot
- Forced Air Heating and Cooling System
Listing and Financial Details
- Assessor Parcel Number 64-731-03-58-00-0-00-000
- $0 special tax assessment
Community Details
Overview
- Association fees include building maint, lawn service, roof repair, roof replacement, snow removal, trash, water
- Greenfield Village Subdivision
Security
- Storm Windows
- Storm Doors
- Fire and Smoke Detector
Ownership History
Purchase Details
Home Financials for this Owner
Home Financials are based on the most recent Mortgage that was taken out on this home.Purchase Details
Home Financials for this Owner
Home Financials are based on the most recent Mortgage that was taken out on this home.Similar Homes in Grandview, MO
Home Values in the Area
Average Home Value in this Area
Purchase History
| Date | Type | Sale Price | Title Company |
|---|---|---|---|
| Warranty Deed | -- | Platinum Title | |
| Warranty Deed | -- | First American Title |
Mortgage History
| Date | Status | Loan Amount | Loan Type |
|---|---|---|---|
| Previous Owner | $101,700 | New Conventional | |
| Previous Owner | $10,000 | Unknown | |
| Previous Owner | $220,000 | Unknown |
Property History
| Date | Event | Price | Change | Sq Ft Price |
|---|---|---|---|---|
| 11/12/2024 11/12/24 | Sold | -- | -- | -- |
| 10/09/2024 10/09/24 | For Sale | $175,000 | +48.4% | $72 / Sq Ft |
| 02/21/2020 02/21/20 | Sold | -- | -- | -- |
| 01/06/2020 01/06/20 | Price Changed | $117,900 | +2.5% | $57 / Sq Ft |
| 01/04/2020 01/04/20 | For Sale | $115,000 | -- | $56 / Sq Ft |
Tax History Compared to Growth
Tax History
| Year | Tax Paid | Tax Assessment Tax Assessment Total Assessment is a certain percentage of the fair market value that is determined by local assessors to be the total taxable value of land and additions on the property. | Land | Improvement |
|---|---|---|---|---|
| 2024 | $1,903 | $23,805 | $1,201 | $22,604 |
| 2023 | $1,903 | $23,806 | $1,701 | $22,105 |
| 2022 | $1,240 | $14,440 | $969 | $13,471 |
| 2021 | $1,239 | $14,440 | $969 | $13,471 |
| 2020 | $1,031 | $12,730 | $969 | $11,761 |
| 2019 | $1,430 | $18,306 | $969 | $17,337 |
| 2018 | $949 | $11,304 | $1,653 | $9,651 |
| 2017 | $944 | $11,304 | $1,653 | $9,651 |
| 2016 | $944 | $11,021 | $751 | $10,270 |
| 2014 | $958 | $11,021 | $751 | $10,270 |
Agents Affiliated with this Home
-
Erik Collier

Seller's Agent in 2024
Erik Collier
Traditions Real Estate LLC
(913) 481-1987
5 in this area
90 Total Sales
-
Alex Bearden
A
Buyer's Agent in 2024
Alex Bearden
Keller Williams Southland
(816) 738-0133
1 in this area
38 Total Sales
-
Tyler St. Louis

Seller's Agent in 2020
Tyler St. Louis
RE/MAX Heritage
(816) 716-6762
2 in this area
65 Total Sales
-
Ana Spradling
A
Buyer's Agent in 2020
Ana Spradling
EXP Realty LLC
(913) 954-7123
9 in this area
283 Total Sales
Map
Source: Heartland MLS
MLS Number: 2514499
APN: 64-731-03-58-00-0-00-000
- 6608 E 128th St
- 6600 E 129 St
- 6609 E 129th St
- 6701 E 127th St
- 6208 E 129th St
- 6154 E 129th St
- 6022 E 127th St
- 5903 E 127th St
- 12217 Bennington Ave
- 12417 Newton Ct
- 12703 Bristol Ave
- 13008 Bristol Ave
- 1903 Highgrove Rd
- 13008 Corrington Ave
- 6613 E 123rd Terrace
- 6809 E 123rd Terrace
- 13119 Fuller Ave
- 7201 E 130th Terrace
- 12731 Byars Rd
- 12718 Oakland Ave






