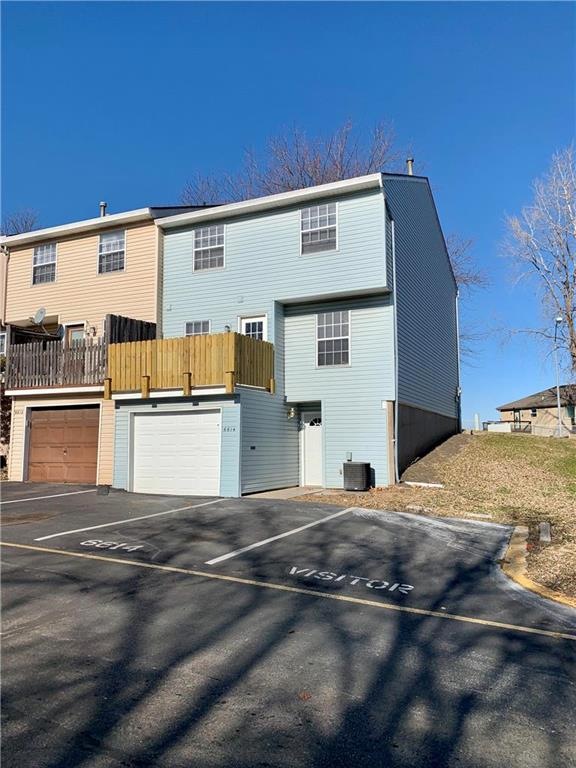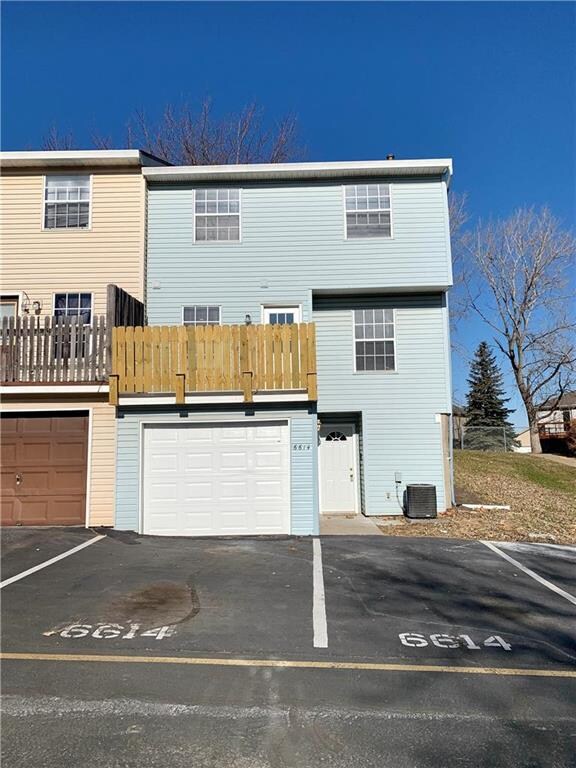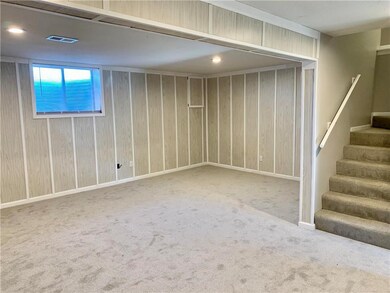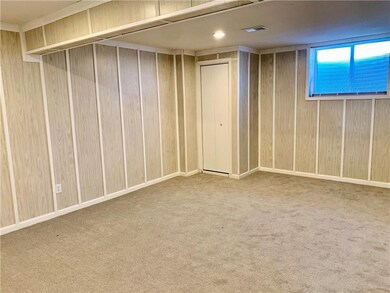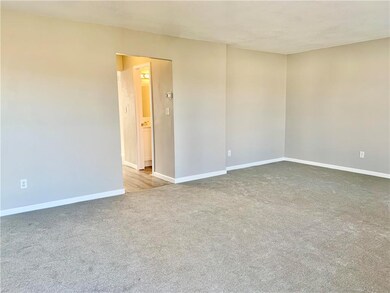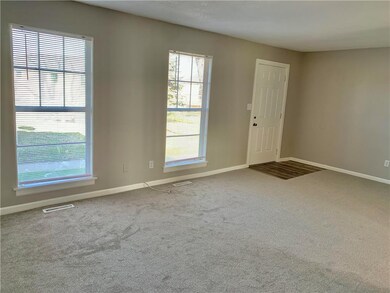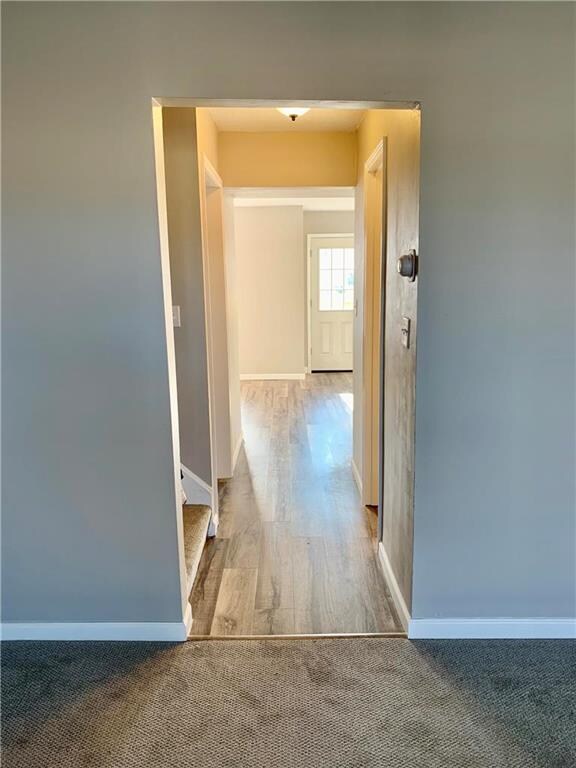
6614 E 128th St Grandview, MO 64030
Highlights
- Clubhouse
- Traditional Architecture
- Formal Dining Room
- Vaulted Ceiling
- Granite Countertops
- Skylights
About This Home
As of November 2024COMPLETELY REMODELED END UNIT. 1 car gar + 2 add'l parking spaces. Kit w/new white shaker cabs & granite countertops, tiled backsplash, new SS appl, pantry w/laundry off kit, separate kit nook/dining areas w/storage & small enclosed deck, all new vinyl plank flooring. Spacious newly capeted liv rm w/large windows. .5 bath w/new vanity, toilet & flooring. Lg mstr ste w/ensuite bthrm; tiled shr, toilet, separate vanity across from huge walk-in closet. Spacious add'l bdrms. All bdrms have new carpet & ceiling fans. Mstr bth has solid surface vanity top, tiled shr/tub, new toilet & flooring. Lg finished bsmt w/new carpet/paneling provides add'l living space w/direct access to outside.NEW AC/FURNACE & WH. NO EXTERIOR MAINTENANCE! HOA dues pay for roof & siding maintenance, lawn/snow removal & monthly water bill.
Last Agent to Sell the Property
RE/MAX Heritage License #2017010311 Listed on: 01/04/2020

Townhouse Details
Home Type
- Townhome
Est. Annual Taxes
- $978
Year Built
- Built in 1984
HOA Fees
- $205 Monthly HOA Fees
Parking
- 1 Car Attached Garage
Home Design
- Traditional Architecture
- Frame Construction
- Composition Roof
Interior Spaces
- Wet Bar: Carpet, Ceiling Fan(s), Walk-In Closet(s)
- Built-In Features: Carpet, Ceiling Fan(s), Walk-In Closet(s)
- Vaulted Ceiling
- Ceiling Fan: Carpet, Ceiling Fan(s), Walk-In Closet(s)
- Skylights
- Fireplace
- Shades
- Plantation Shutters
- Drapes & Rods
- Formal Dining Room
- Finished Basement
- Laundry in Basement
Kitchen
- Eat-In Kitchen
- Granite Countertops
- Laminate Countertops
Flooring
- Wall to Wall Carpet
- Linoleum
- Laminate
- Stone
- Ceramic Tile
- Luxury Vinyl Plank Tile
- Luxury Vinyl Tile
Bedrooms and Bathrooms
- 3 Bedrooms
- Cedar Closet: Carpet, Ceiling Fan(s), Walk-In Closet(s)
- Walk-In Closet: Carpet, Ceiling Fan(s), Walk-In Closet(s)
- Double Vanity
- Bathtub with Shower
Schools
- Conn-West Elementary School
- Grandview High School
Additional Features
- Enclosed patio or porch
- 1,134 Sq Ft Lot
- Central Heating and Cooling System
Listing and Financial Details
- Assessor Parcel Number 64-731-03-58-00-0-00-000
Community Details
Overview
- Association fees include building maint, free maintenance, snow removal, water
- Greenfield Village Subdivision
- On-Site Maintenance
Amenities
- Clubhouse
Ownership History
Purchase Details
Home Financials for this Owner
Home Financials are based on the most recent Mortgage that was taken out on this home.Purchase Details
Home Financials for this Owner
Home Financials are based on the most recent Mortgage that was taken out on this home.Similar Homes in Grandview, MO
Home Values in the Area
Average Home Value in this Area
Purchase History
| Date | Type | Sale Price | Title Company |
|---|---|---|---|
| Warranty Deed | -- | Platinum Title | |
| Warranty Deed | -- | First American Title |
Mortgage History
| Date | Status | Loan Amount | Loan Type |
|---|---|---|---|
| Previous Owner | $101,700 | New Conventional | |
| Previous Owner | $10,000 | Unknown | |
| Previous Owner | $220,000 | Unknown |
Property History
| Date | Event | Price | Change | Sq Ft Price |
|---|---|---|---|---|
| 11/12/2024 11/12/24 | Sold | -- | -- | -- |
| 10/09/2024 10/09/24 | For Sale | $175,000 | +48.4% | $72 / Sq Ft |
| 02/21/2020 02/21/20 | Sold | -- | -- | -- |
| 01/06/2020 01/06/20 | Price Changed | $117,900 | +2.5% | $57 / Sq Ft |
| 01/04/2020 01/04/20 | For Sale | $115,000 | -- | $56 / Sq Ft |
Tax History Compared to Growth
Tax History
| Year | Tax Paid | Tax Assessment Tax Assessment Total Assessment is a certain percentage of the fair market value that is determined by local assessors to be the total taxable value of land and additions on the property. | Land | Improvement |
|---|---|---|---|---|
| 2024 | $1,903 | $23,805 | $1,201 | $22,604 |
| 2023 | $1,903 | $23,806 | $1,701 | $22,105 |
| 2022 | $1,240 | $14,440 | $969 | $13,471 |
| 2021 | $1,239 | $14,440 | $969 | $13,471 |
| 2020 | $1,031 | $12,730 | $969 | $11,761 |
| 2019 | $1,430 | $18,306 | $969 | $17,337 |
| 2018 | $949 | $11,304 | $1,653 | $9,651 |
| 2017 | $944 | $11,304 | $1,653 | $9,651 |
| 2016 | $944 | $11,021 | $751 | $10,270 |
| 2014 | $958 | $11,021 | $751 | $10,270 |
Agents Affiliated with this Home
-
Erik Collier

Seller's Agent in 2024
Erik Collier
Traditions Real Estate LLC
(913) 481-1987
5 in this area
99 Total Sales
-
Alex Bearden
A
Buyer's Agent in 2024
Alex Bearden
Keller Williams Southland
(816) 738-0133
1 in this area
35 Total Sales
-
Tyler St. Louis

Seller's Agent in 2020
Tyler St. Louis
RE/MAX Heritage
(816) 716-6762
2 in this area
67 Total Sales
-
Ana Spradling
A
Buyer's Agent in 2020
Ana Spradling
EXP Realty LLC
(913) 954-7123
13 in this area
318 Total Sales
Map
Source: Heartland MLS
MLS Number: 2202393
APN: 64-731-03-58-00-0-00-000
- 6510 E 128th St
- 6622 E 128th St
- 12712 Applewood Dr
- 6701 E 127th St
- 6701 E 126th St
- 6122 E 127th St
- 6116 E 127th St
- 6154 E 129th St
- 6901 E 127th Terrace
- 6728 E 127th St
- 6034 E 127th St
- 5925 E 127th St
- 12217 Bennington Ave
- 12809 Bristol Ave
- 12417 Newton Ct
- 1903 Highgrove Rd
- 6809 E 123rd Terrace
- 12908 Crystal Ave
- 7201 E 130th Terrace
- 12731 Byars Rd
