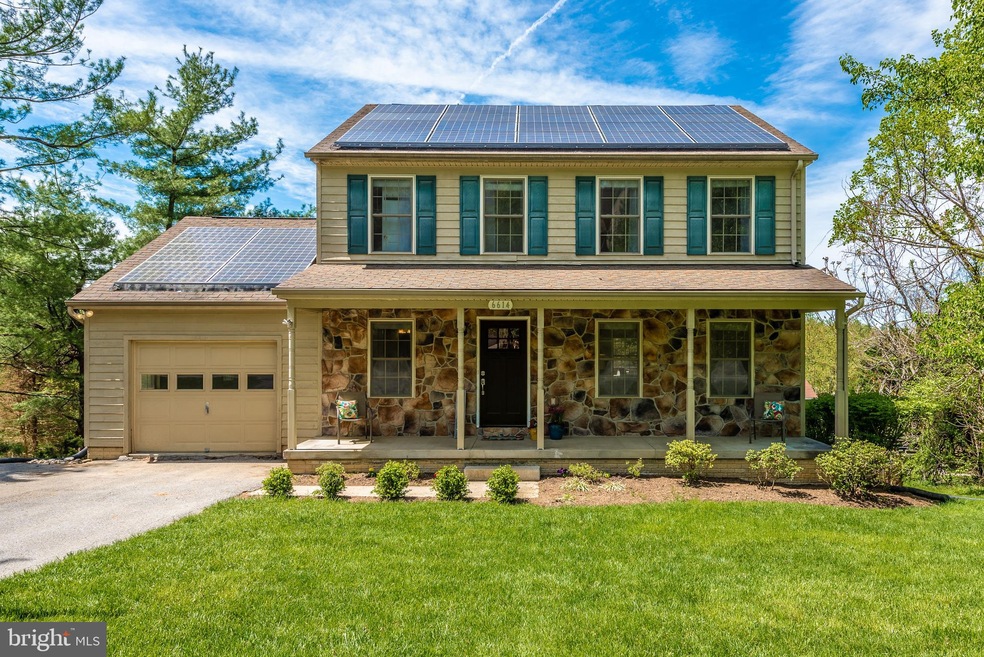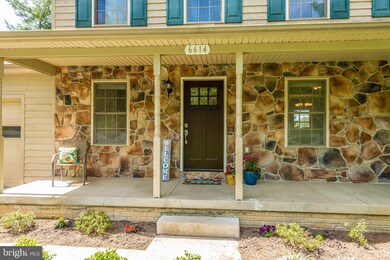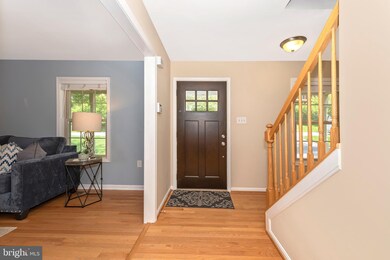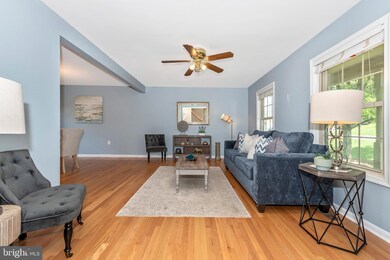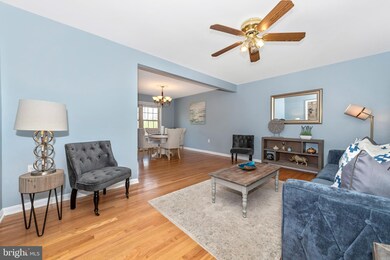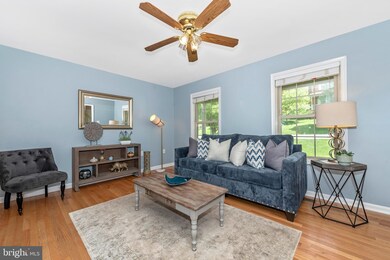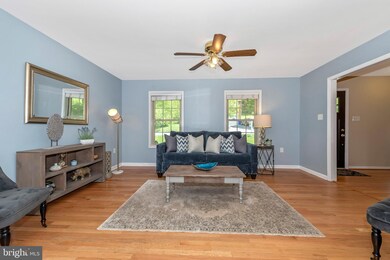
6614 Edgewood Rd New Market, MD 21774
Highlights
- Beach
- Home fronts navigable water
- Fishing Allowed
- Deer Crossing Elementary School Rated A-
- Canoe or Kayak Water Access
- Lake Privileges
About This Home
As of September 2020THIS DARLING HOME HAS SO MUCH CURB APPEAL! A GREAT PORCH & LOVELY FRONT DOOR GREET YOU AND MAKE YOU FEEL RIGHT AT HOME! NICE OPEN FLOW, WOOD FLOORING, FRESH PAINT, GRANITE COUNTER TOPS, LARGE LIVING ROOM, SEPARATE DINING ROOM, AND A BREAKFAST ROOM WITH DOORS TO A HUGE DECK WITH AMAZING VIEWS! 3 LARGE BEDROOMS, 2 1/2 BATHROOMS, AND A MASSIVE WALK OUT BASEMENT WITH A BATHROOM ROUGH IN READY FOR YOUR DESIGN IDEAS FOR A LARGE FAMILY ROOM, 4TH BEDROOM, AS WELL AS PLENTY OF STORAGE SPACE! INCLUDES A SHED, A LARGE FENCED REAR BACKYARD, ENERGY SAVING SOLAR PANELS, AND A ONE YEAR HOME WARRANTY! VERY EASY TO SHOW AND QUICK SETTLEMENT AVAILABLE! GET MOVED IN IN TIME TO START ENJOYING ALL OF THE AMAZING COMMUNITY AMENTIES!
Last Agent to Sell the Property
RE/MAX Realty Centre, Inc. License #602517 Listed on: 04/25/2019

Home Details
Home Type
- Single Family
Est. Annual Taxes
- $3,390
Year Built
- Built in 2000
Lot Details
- 9,726 Sq Ft Lot
- Home fronts navigable water
- Back Yard Fenced
- Property is in very good condition
- Property is zoned NEW MARKET
HOA Fees
- $114 Monthly HOA Fees
Parking
- 1 Car Attached Garage
- 2 Open Parking Spaces
- Front Facing Garage
- Garage Door Opener
Home Design
- Traditional Architecture
- Stone Siding
- Cedar
Interior Spaces
- Property has 3 Levels
- Traditional Floor Plan
- Formal Dining Room
Kitchen
- Breakfast Area or Nook
- Eat-In Kitchen
- Stove
- Dishwasher
- Disposal
Bedrooms and Bathrooms
- 3 Bedrooms
- En-Suite Bathroom
- Walk-In Closet
Laundry
- Dryer
- Washer
Unfinished Basement
- Walk-Out Basement
- Rear Basement Entry
- Space For Rooms
- Rough-In Basement Bathroom
- Natural lighting in basement
Eco-Friendly Details
- Solar owned by a third party
Outdoor Features
- Canoe or Kayak Water Access
- Property is near a lake
- Swimming Allowed
- Lake Privileges
- Deck
- Shed
Schools
- Deer Crossing Elementary School
- Oakdale Middle School
- Oakdale High School
Utilities
- Central Air
- Heat Pump System
- Electric Water Heater
Listing and Financial Details
- Home warranty included in the sale of the property
- Tax Lot 492
- Assessor Parcel Number 1127521169
Community Details
Overview
- Association fees include common area maintenance, management, pool(s), reserve funds, road maintenance, snow removal, trash
- $1,000 Other One-Time Fees
- Lake Linganore Association, Phone Number (301) 831-6400
- Pinehurst Subdivision
- Community Lake
Amenities
- Picnic Area
- Common Area
Recreation
- Beach
- Tennis Courts
- Community Basketball Court
- Volleyball Courts
- Community Playground
- Community Pool
- Fishing Allowed
- Jogging Path
Ownership History
Purchase Details
Home Financials for this Owner
Home Financials are based on the most recent Mortgage that was taken out on this home.Purchase Details
Home Financials for this Owner
Home Financials are based on the most recent Mortgage that was taken out on this home.Purchase Details
Home Financials for this Owner
Home Financials are based on the most recent Mortgage that was taken out on this home.Purchase Details
Home Financials for this Owner
Home Financials are based on the most recent Mortgage that was taken out on this home.Purchase Details
Home Financials for this Owner
Home Financials are based on the most recent Mortgage that was taken out on this home.Purchase Details
Purchase Details
Home Financials for this Owner
Home Financials are based on the most recent Mortgage that was taken out on this home.Purchase Details
Home Financials for this Owner
Home Financials are based on the most recent Mortgage that was taken out on this home.Purchase Details
Purchase Details
Purchase Details
Purchase Details
Similar Homes in New Market, MD
Home Values in the Area
Average Home Value in this Area
Purchase History
| Date | Type | Sale Price | Title Company |
|---|---|---|---|
| Deed | $396,900 | Home First Title Group Llc | |
| Deed | $380,000 | Village Settlements Inc | |
| Interfamily Deed Transfer | -- | Attorney | |
| Deed | $313,000 | Commonwealth Land Title Insu | |
| Deed | $271,000 | First American Title Ins Co | |
| Deed In Lieu Of Foreclosure | $298,013 | None Available | |
| Deed | -- | -- | |
| Deed | -- | -- | |
| Deed | $290,000 | -- | |
| Deed | $169,900 | -- | |
| Deed | -- | -- | |
| Deed | $15,000 | -- |
Mortgage History
| Date | Status | Loan Amount | Loan Type |
|---|---|---|---|
| Previous Owner | $271,900 | New Conventional | |
| Previous Owner | $398,814 | VA | |
| Previous Owner | $392,540 | VA | |
| Previous Owner | $297,350 | New Conventional | |
| Previous Owner | $297,350 | New Conventional | |
| Previous Owner | $276,826 | VA | |
| Previous Owner | $79,000 | Stand Alone Second | |
| Previous Owner | $79,000 | Stand Alone Second | |
| Previous Owner | $115,000 | Stand Alone Second | |
| Previous Owner | $88,000 | Stand Alone Second | |
| Closed | -- | No Value Available |
Property History
| Date | Event | Price | Change | Sq Ft Price |
|---|---|---|---|---|
| 09/08/2020 09/08/20 | Sold | $396,900 | -0.8% | $265 / Sq Ft |
| 08/05/2020 08/05/20 | Pending | -- | -- | -- |
| 08/01/2020 08/01/20 | For Sale | $399,900 | +5.2% | $267 / Sq Ft |
| 06/03/2019 06/03/19 | Sold | $380,000 | +1.3% | $253 / Sq Ft |
| 04/29/2019 04/29/19 | Pending | -- | -- | -- |
| 04/25/2019 04/25/19 | For Sale | $375,000 | +19.8% | $250 / Sq Ft |
| 01/02/2015 01/02/15 | Sold | $313,000 | -3.7% | $209 / Sq Ft |
| 11/10/2014 11/10/14 | Pending | -- | -- | -- |
| 10/24/2014 10/24/14 | For Sale | $325,000 | +19.9% | $217 / Sq Ft |
| 07/20/2012 07/20/12 | Sold | $271,000 | +2.3% | $181 / Sq Ft |
| 05/15/2012 05/15/12 | Pending | -- | -- | -- |
| 05/10/2012 05/10/12 | For Sale | $264,900 | -- | $177 / Sq Ft |
Tax History Compared to Growth
Tax History
| Year | Tax Paid | Tax Assessment Tax Assessment Total Assessment is a certain percentage of the fair market value that is determined by local assessors to be the total taxable value of land and additions on the property. | Land | Improvement |
|---|---|---|---|---|
| 2024 | $4,940 | $400,700 | $152,300 | $248,400 |
| 2023 | $4,410 | $372,100 | $0 | $0 |
| 2022 | $4,077 | $343,500 | $0 | $0 |
| 2021 | $3,681 | $314,900 | $87,300 | $227,600 |
| 2020 | $3,649 | $303,867 | $0 | $0 |
| 2019 | $3,489 | $292,833 | $0 | $0 |
| 2018 | $3,303 | $281,800 | $77,300 | $204,500 |
| 2017 | $3,171 | $281,800 | $0 | $0 |
| 2016 | $3,006 | $265,467 | $0 | $0 |
| 2015 | $3,006 | $257,300 | $0 | $0 |
| 2014 | $3,006 | $255,000 | $0 | $0 |
Agents Affiliated with this Home
-
Brooke Fox

Seller's Agent in 2020
Brooke Fox
Charis Realty Group
(301) 980-0469
20 in this area
97 Total Sales
-
Nancy Hulsman

Buyer's Agent in 2020
Nancy Hulsman
Coldwell Banker (NRT-Southeast-MidAtlantic)
(410) 984-3125
8 in this area
593 Total Sales
-
Jill Coleman

Seller's Agent in 2019
Jill Coleman
RE/MAX
(301) 748-8854
79 in this area
177 Total Sales
-
Christy Issler

Seller's Agent in 2015
Christy Issler
Charis Realty Group
(240) 285-6497
45 Total Sales
-
Valerie Fuster

Buyer's Agent in 2015
Valerie Fuster
Long & Foster
(301) 980-3083
32 Total Sales
-
Georgette Calomeris

Seller's Agent in 2012
Georgette Calomeris
L. P. Calomeris Realty
(301) 471-7303
2 in this area
59 Total Sales
Map
Source: Bright MLS
MLS Number: MDFR233192
APN: 27-521169
- 10804 N Glade Ct
- 6618 Hemlock Point Rd
- 10802 Ridge Point Place
- 6626 E Lakeridge Rd
- 6634 E Lakeridge Rd
- 6549 Twin Lake Dr
- 6782 Hemlock Point Rd
- 6764 W Lakeridge Rd
- 6780 Hemlock Point Rd
- 10807 Forest Edge Place
- 10624 Old Barn Rd
- 6778 Hemlock Point Rd
- 6804 Oakledge Ct
- 6774 Hemlock Point Rd
- 6617 E Beach Dr
- 6712 Ridgecrest Rd
- 10920 Oakcrest Cir
- 10696 Oakridge Ct
- 6721 Balmoral Overlook
- 30 Lakeridge Dr
