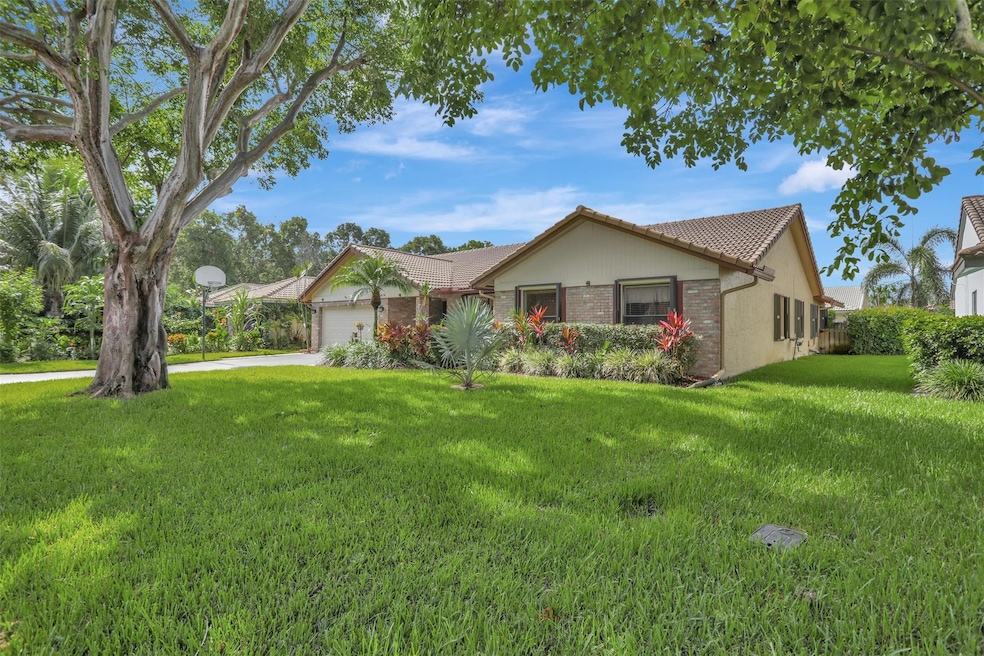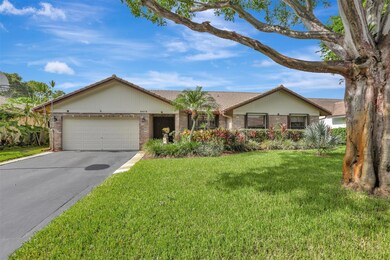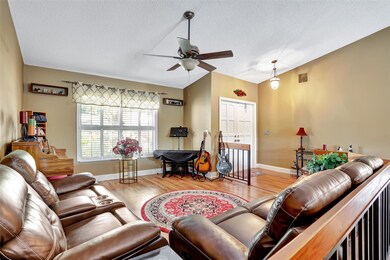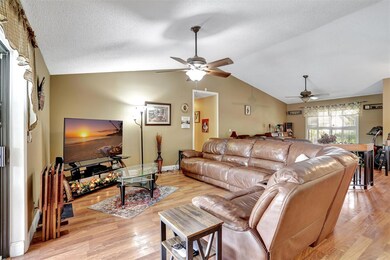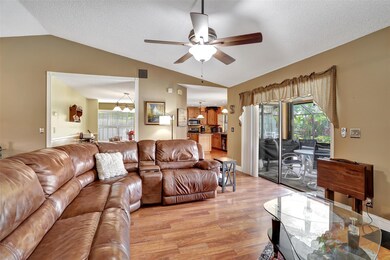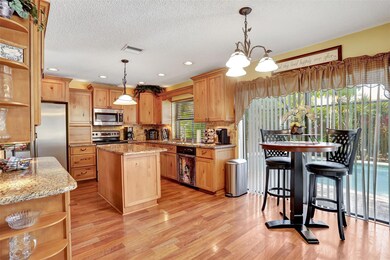
6614 NW 48th Manor Coral Springs, FL 33067
Butler Farms NeighborhoodHighlights
- Private Pool
- Fruit Trees
- Garden View
- Park Springs Elementary School Rated A-
- Vaulted Ceiling
- 4-minute walk to Volunteer Park
About This Home
As of September 2023Truly a dream oasis! (See 3D virtual tour.) This stunning cul-de-sac home offers tranquility & convenience while combining style w/ functionality. Views of the resort-like pool area from the kitchen, family rm, living rm. Spacious kitchen features upgraded wood cabinets, granite, SS appliances, island + brkfast area. *All windows have accordion shutters; garage door is Miami-Dade approved. Updated bathrooms have impact cabana doors to the tropical pool area.* All bdrms are generously sized. Living areas have vaulted ceilings. Relaxation is yours as the pool bar and TVs stay! Gorgeous paver pool deck-2021. *Updated elect panel. Plantation shutters. Beautifully maintained home is close to shopping & highways for easy commuting. Schools and Fern Glen Pk are a short walk. A winning decision!
Last Agent to Sell the Property
Central Properties Realty Inc License #0362468 Listed on: 07/20/2023
Last Buyer's Agent
Javier Alvarado Martinez
REDFIN CORPORATION License #3456030

Home Details
Home Type
- Single Family
Est. Annual Taxes
- $6,892
Year Built
- Built in 1985
Lot Details
- 7,875 Sq Ft Lot
- North Facing Home
- Fenced
- Sprinkler System
- Fruit Trees
- Property is zoned RS-4
HOA Fees
- $31 Monthly HOA Fees
Parking
- 2 Car Attached Garage
- Garage Door Opener
- Driveway
Home Design
- Spanish Tile Roof
Interior Spaces
- 2,150 Sq Ft Home
- 1-Story Property
- Vaulted Ceiling
- Ceiling Fan
- Blinds
- Entrance Foyer
- Family Room
- Formal Dining Room
- Screened Porch
- Utility Room
- Garden Views
Kitchen
- Breakfast Area or Nook
- Self-Cleaning Oven
- Microwave
- Dishwasher
- Kitchen Island
- Disposal
Flooring
- Carpet
- Laminate
- Ceramic Tile
Bedrooms and Bathrooms
- 4 Main Level Bedrooms
- Stacked Bedrooms
- Walk-In Closet
- 2 Full Bathrooms
Laundry
- Laundry Room
- Dryer
- Washer
Home Security
- Hurricane or Storm Shutters
- Impact Glass
Pool
- Private Pool
Schools
- Park Springs Elementary School
- Forest Glen Middle School
- Coral Springs High School
Utilities
- Central Heating and Cooling System
- Cable TV Available
Listing and Financial Details
- Assessor Parcel Number 484112020300
Community Details
Overview
- Butler Farms Sec One 116 Subdivision
Recreation
- Community Playground
- Park
Ownership History
Purchase Details
Home Financials for this Owner
Home Financials are based on the most recent Mortgage that was taken out on this home.Purchase Details
Home Financials for this Owner
Home Financials are based on the most recent Mortgage that was taken out on this home.Purchase Details
Purchase Details
Purchase Details
Purchase Details
Home Financials for this Owner
Home Financials are based on the most recent Mortgage that was taken out on this home.Purchase Details
Home Financials for this Owner
Home Financials are based on the most recent Mortgage that was taken out on this home.Purchase Details
Home Financials for this Owner
Home Financials are based on the most recent Mortgage that was taken out on this home.Purchase Details
Similar Homes in the area
Home Values in the Area
Average Home Value in this Area
Purchase History
| Date | Type | Sale Price | Title Company |
|---|---|---|---|
| Warranty Deed | $665,000 | None Listed On Document | |
| Warranty Deed | $465,000 | First International Ttl Inc | |
| Interfamily Deed Transfer | -- | Attorney | |
| Interfamily Deed Transfer | -- | Attorney | |
| Deed | $100 | -- | |
| Warranty Deed | $270,000 | Attorney | |
| Warranty Deed | $164,000 | -- | |
| Warranty Deed | $153,000 | -- | |
| Warranty Deed | $84,921 | -- |
Mortgage History
| Date | Status | Loan Amount | Loan Type |
|---|---|---|---|
| Open | $631,750 | New Conventional | |
| Previous Owner | $465,600 | VA | |
| Previous Owner | $216,000 | New Conventional | |
| Previous Owner | $150,750 | Unknown | |
| Previous Owner | $40,000 | Credit Line Revolving | |
| Previous Owner | $155,800 | New Conventional | |
| Previous Owner | $115,000 | New Conventional |
Property History
| Date | Event | Price | Change | Sq Ft Price |
|---|---|---|---|---|
| 09/20/2023 09/20/23 | Sold | $665,000 | -2.9% | $309 / Sq Ft |
| 09/15/2023 09/15/23 | Pending | -- | -- | -- |
| 07/30/2023 07/30/23 | For Sale | $685,000 | +47.3% | $319 / Sq Ft |
| 06/30/2020 06/30/20 | Sold | $465,000 | 0.0% | $216 / Sq Ft |
| 05/31/2020 05/31/20 | Pending | -- | -- | -- |
| 05/14/2020 05/14/20 | For Sale | $464,900 | -- | $216 / Sq Ft |
Tax History Compared to Growth
Tax History
| Year | Tax Paid | Tax Assessment Tax Assessment Total Assessment is a certain percentage of the fair market value that is determined by local assessors to be the total taxable value of land and additions on the property. | Land | Improvement |
|---|---|---|---|---|
| 2025 | $12,193 | $553,310 | $78,750 | $474,560 |
| 2024 | $10,860 | $553,310 | $78,750 | $474,560 |
| 2023 | $10,860 | $471,090 | $0 | $0 |
| 2022 | $9,892 | $428,270 | $0 | $0 |
| 2021 | $8,697 | $389,340 | $78,750 | $310,590 |
| 2020 | $4,798 | $244,650 | $0 | $0 |
| 2019 | $4,710 | $239,150 | $0 | $0 |
| 2018 | $4,390 | $234,700 | $0 | $0 |
| 2017 | $4,322 | $229,880 | $0 | $0 |
| 2016 | $4,102 | $225,160 | $0 | $0 |
| 2015 | $4,161 | $223,600 | $0 | $0 |
| 2014 | $4,102 | $221,830 | $0 | $0 |
| 2013 | -- | $218,560 | $78,750 | $139,810 |
Agents Affiliated with this Home
-
Danette Thompson
D
Seller's Agent in 2023
Danette Thompson
Central Properties Realty Inc
(954) 383-9194
1 in this area
32 Total Sales
-
J
Buyer's Agent in 2023
Javier Alvarado Martinez
REDFIN CORPORATION
Map
Source: BeachesMLS (Greater Fort Lauderdale)
MLS Number: F10390369
APN: 48-41-12-02-0300
- 6650 NW 47th St
- 4956 Rothschild Dr
- 5165 NW 66th Dr
- 4636 Rothschild Dr
- 4493 NW 67th Ave
- 6777 NW 44th Ct
- 6797 NW 44th Ct
- 6581 NW 52nd St
- 6351 NW 52nd St
- 5300 NW 66th Ave
- 4664 NW 58th Terrace
- 7105 NW 45th St
- 4661 NW 58th Terrace
- 4927 NW 58th Ave
- 5939 NW 52nd St
- 5315 NW 65th Terrace
- 5197 NW 58th Terrace
- 4901 Godfrey Rd
- 7219 NW 43rd St
- 4207 NW 70th Ln
