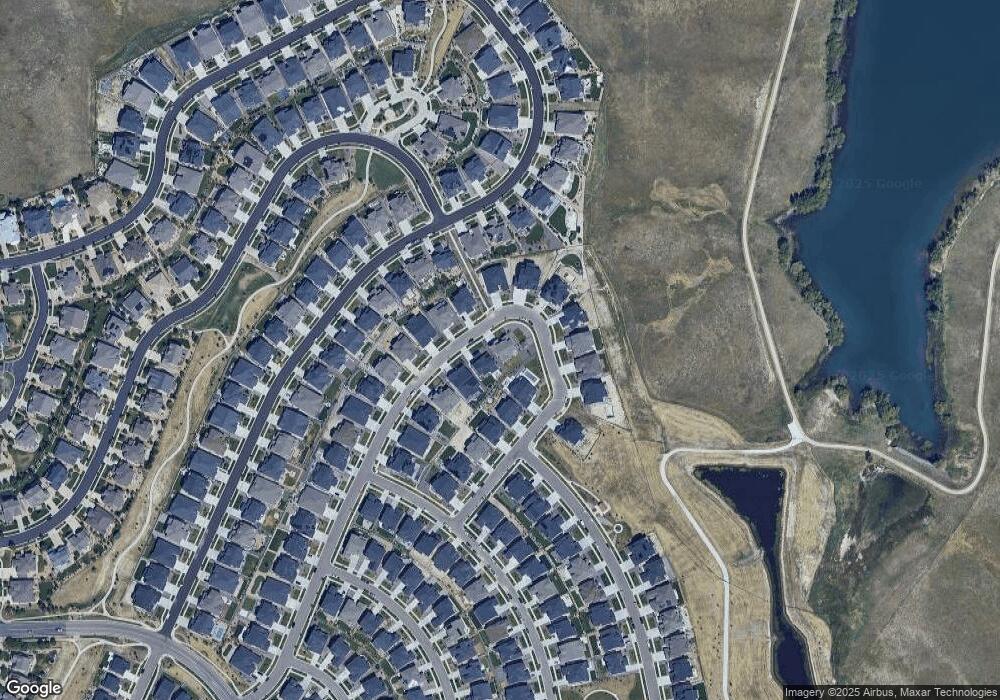6614 S Vandriver Way Aurora, CO 80016
Southeast Aurora NeighborhoodEstimated Value: $1,284,000 - $1,409,000
5
Beds
4
Baths
4,337
Sq Ft
$315/Sq Ft
Est. Value
About This Home
This home is located at 6614 S Vandriver Way, Aurora, CO 80016 and is currently estimated at $1,364,441, approximately $314 per square foot. 6614 S Vandriver Way is a home with nearby schools including Altitude Elementary School, Fox Ridge Middle School, and Cherokee Trail High School.
Ownership History
Date
Name
Owned For
Owner Type
Purchase Details
Closed on
Feb 25, 2022
Sold by
Toll Co Ii Lp
Bought by
Hunter Jason
Current Estimated Value
Home Financials for this Owner
Home Financials are based on the most recent Mortgage that was taken out on this home.
Original Mortgage
$922,823
Outstanding Balance
$858,541
Interest Rate
3.55%
Mortgage Type
New Conventional
Estimated Equity
$505,900
Create a Home Valuation Report for This Property
The Home Valuation Report is an in-depth analysis detailing your home's value as well as a comparison with similar homes in the area
Home Values in the Area
Average Home Value in this Area
Purchase History
| Date | Buyer | Sale Price | Title Company |
|---|---|---|---|
| Hunter Jason | $1,230,431 | None Listed On Document |
Source: Public Records
Mortgage History
| Date | Status | Borrower | Loan Amount |
|---|---|---|---|
| Open | Hunter Jason | $922,823 |
Source: Public Records
Tax History Compared to Growth
Tax History
| Year | Tax Paid | Tax Assessment Tax Assessment Total Assessment is a certain percentage of the fair market value that is determined by local assessors to be the total taxable value of land and additions on the property. | Land | Improvement |
|---|---|---|---|---|
| 2024 | $11,042 | $79,831 | -- | -- |
| 2023 | $11,042 | $79,831 | $0 | $0 |
| 2022 | $5,843 | $44,243 | $0 | $0 |
| 2021 | $2,721 | $44,243 | $0 | $0 |
| 2020 | $2,551 | $0 | $0 | $0 |
| 2019 | $2,501 | $19,669 | $0 | $0 |
Source: Public Records
Map
Nearby Homes
- 6689 S Vandriver Way
- 27553 E Euclid Dr
- 27460 E Lakeview Dr
- 7270 S Vandriver Way
- 6843 S Vandriver Ct
- 6940 S Yantley Ct
- 6980 S Yantley Ct
- 27705 E Davies Dr
- 7000 S White Crow Way
- 6980 S Uriah St
- 6915 S Titus St
- 7051 S White Crow Way
- 6946 S Titus St
- 7133 S Waterloo Way
- 6450 S Riverwood Ct
- 6758 S Riverwood Way
- 7145 S Uriah St
- 26683 E Peakview Place
- 26591 E Calhoun Place
- 7253 S Valleyhead Ct
- 6624 S Vandriver Way
- 6645 S White Crow Ct
- 6634 S Vandriver Way
- 6655 S White Crow Ct
- 6609 S Vandriver Way
- 6608 S White Crow Ct
- 6648 S White Crow Ct
- 6638 S White Crow Ct
- 6619 S Vandriver Way
- 6618 S White Crow Ct
- 6628 S White Crow Ct
- 6658 S White Crow Ct
- 6644 S Vandriver Way
- 6665 S White Crow Ct
- 6629 S Vandriver Way
- 6668 S White Crow Ct
- 27681 E Lakeview Dr
- 27691 E Lakeview Dr
- 6675 S White Crow Ct
- 6654 S Vandriver Way
