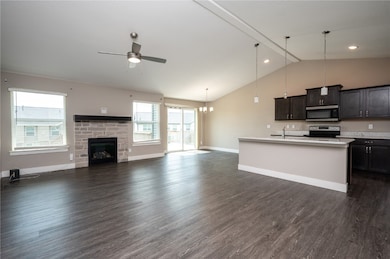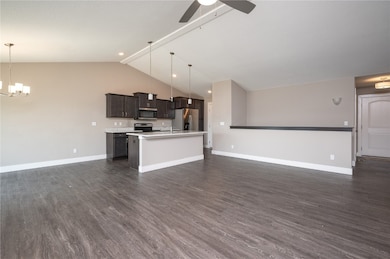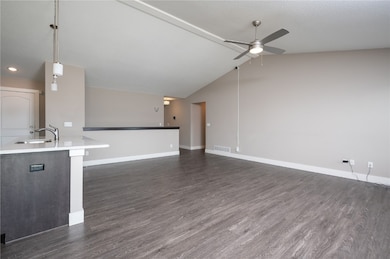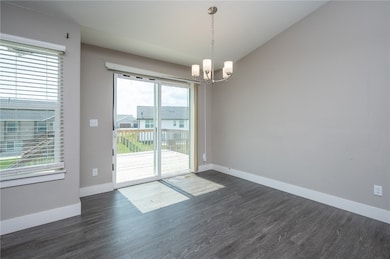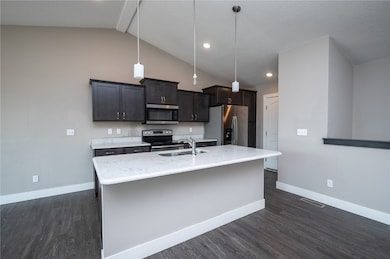
6614 Scarlet Rose Cir SW Cedar Rapids, IA 52404
Estimated payment $2,337/month
Highlights
- Deck
- Vaulted Ceiling
- Patio
- Prairie Ridge Elementary School Rated A-
- Breakfast Bar
- Forced Air Heating and Cooling System
About This Home
A beautifully updated home in a newer SW Cedar Rapids neighborhood, built by Jerry’s Homes in 2021.
There is a good chance this will be a short sale. This property is currently under contract with subject to sale This 3-bedroom, 2-bath ranch features a spacious 3-stall garage, modern finishes, and a full walkout basement ready for your personal touch. Step out onto the patio and enjoy the large yard—perfect for entertaining, relaxing, or play. Enjoy the convenience of easy access to Highway 30, just 10 minutes from downtown Cedar Rapids, or head the other way and reach Solon or Coralville in about 30 minutes. With its great layout, prime location, and like-new construction, this home offers the best of comfort, space, and flexibility.
Home Details
Home Type
- Single Family
Est. Annual Taxes
- $6,642
Year Built
- Built in 2021
Lot Details
- 10,454 Sq Ft Lot
Parking
- 3 Car Garage
- Garage Door Opener
Home Design
- Poured Concrete
- Frame Construction
- Vinyl Siding
Interior Spaces
- 1,427 Sq Ft Home
- 1-Story Property
- Vaulted Ceiling
- Gas Fireplace
- Living Room with Fireplace
- Combination Kitchen and Dining Room
- Basement Fills Entire Space Under The House
Kitchen
- Breakfast Bar
- Range
- Microwave
- Dishwasher
- Disposal
Bedrooms and Bathrooms
- 3 Bedrooms
- 2 Full Bathrooms
Laundry
- Dryer
- Washer
Outdoor Features
- Deck
- Patio
Schools
- College Comm Elementary And Middle School
- College Comm High School
Utilities
- Forced Air Heating and Cooling System
- Gas Water Heater
Listing and Financial Details
- Assessor Parcel Number 191427802800000
Map
Home Values in the Area
Average Home Value in this Area
Tax History
| Year | Tax Paid | Tax Assessment Tax Assessment Total Assessment is a certain percentage of the fair market value that is determined by local assessors to be the total taxable value of land and additions on the property. | Land | Improvement |
|---|---|---|---|---|
| 2025 | $6,064 | $340,700 | $68,100 | $272,600 |
| 2024 | $6,064 | $351,000 | $68,100 | $282,900 |
| 2023 | $6,278 | $320,000 | $64,300 | $255,700 |
| 2022 | $136 | $283,400 | $60,500 | $222,900 |
| 2021 | $136 | $6,300 | $6,300 | $0 |
Property History
| Date | Event | Price | List to Sale | Price per Sq Ft | Prior Sale |
|---|---|---|---|---|---|
| 12/01/2025 12/01/25 | For Sale | $339,900 | 0.0% | $238 / Sq Ft | |
| 11/30/2025 11/30/25 | Off Market | $339,900 | -- | -- | |
| 11/22/2025 11/22/25 | Price Changed | $339,900 | -1.4% | $238 / Sq Ft | |
| 11/14/2025 11/14/25 | Price Changed | $344,900 | -1.4% | $242 / Sq Ft | |
| 10/08/2025 10/08/25 | Price Changed | $349,900 | -0.9% | $245 / Sq Ft | |
| 10/03/2025 10/03/25 | For Sale | $352,900 | 0.0% | $247 / Sq Ft | |
| 09/21/2025 09/21/25 | Off Market | $352,900 | -- | -- | |
| 08/11/2025 08/11/25 | Price Changed | $352,900 | -0.6% | $247 / Sq Ft | |
| 07/21/2025 07/21/25 | For Sale | $354,900 | +0.4% | $249 / Sq Ft | |
| 01/14/2022 01/14/22 | Sold | $353,450 | +1.1% | $248 / Sq Ft | View Prior Sale |
| 12/13/2021 12/13/21 | Pending | -- | -- | -- | |
| 06/24/2021 06/24/21 | For Sale | $349,450 | -- | $245 / Sq Ft |
Purchase History
| Date | Type | Sale Price | Title Company |
|---|---|---|---|
| Warranty Deed | $353,500 | None Listed On Document |
Mortgage History
| Date | Status | Loan Amount | Loan Type |
|---|---|---|---|
| Closed | $88,300 | New Conventional | |
| Open | $247,415 | New Conventional | |
| Closed | $247,415 | New Conventional | |
| Closed | $88,300 | New Conventional |
About the Listing Agent

I enjoy preparing clients regardless if you are just starting to ask questions to purchase your first home or you looking to start a business or ready to sell. One thing I learned in real estate is many people don't know all the details and if you miss one detail could hinder this emotional process in which if you knew would have made it soon. There are so many ups and downs I want you to feel like you have someone you can trust with the good and bad news or whatever obstacle comes our way
Jaime's Other Listings
Source: Cedar Rapids Area Association of REALTORS®
MLS Number: 2506364
APN: 19142-78028-00000
- 1719 Prairie Rose Dr SW
- 1410 Scarlet Sage Dr SW
- 6612 Artesa Bell Dr SW
- 5943 Muirfield Dr SW Unit 2
- 7113 Chenango Ln SW
- 5810 Bethpage Cir SW
- 6812 Artesa Bell Dr SW
- 7006 Colpepper Dr SW
- 51 Oklahoma Ave SW
- 6620 Preston Terrace Ct SW
- Lot 6 College Farms 5th Addition SW
- 5655 Deerwood St SW
- 5112 Scenic View Ct SW
- 62 Oklahoma Ave SW
- Lot 2
- 72 Miller Ave SW Unit 8
- 6601 Ohio St SW
- Tbd Old River Rd SW
- 142 Brighton Cir SW
- 5750 J St SW
- 5615-5617 Muirfield Dr
- 5650 Muirfield Dr SW
- 811 Kirkwood Pkwy SW Unit 100
- 205 Kirkwood Ct SW
- 100-200 66th Ave SW
- 304 66th Ave SW
- 53 Miller Ave
- 69 Miller Ave SW
- 64 Miller Ave SW
- 75-83 Miller Ave SW
- 2211 C St SW
- 2981 6th St SW
- 1500 Northgate Dr Unit 7
- 25-85 Aossey Ln SW
- 1025 Switchgrass Ln
- 455 16th Ave SE
- 475 16th Ave SE
- 640 16th Ave SW
- 1150 6th St SE
- 900 3rd St SE

