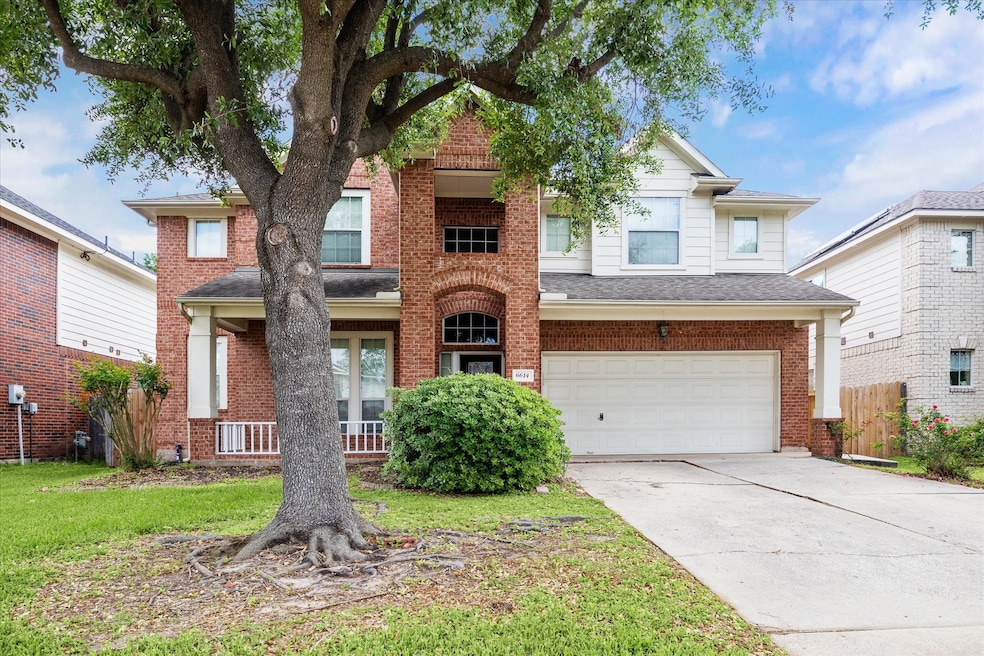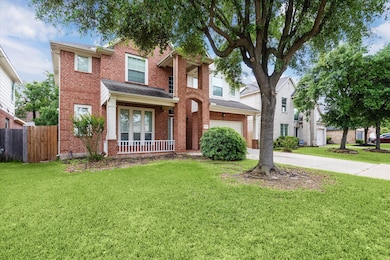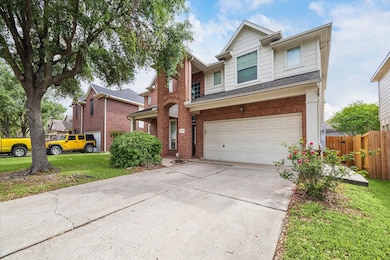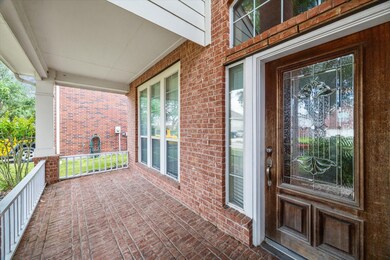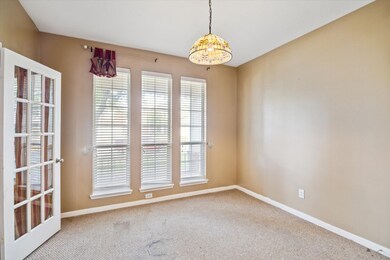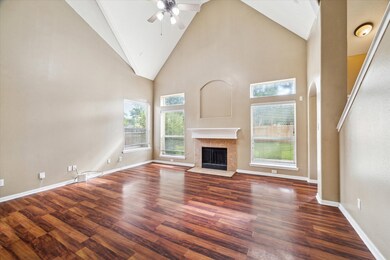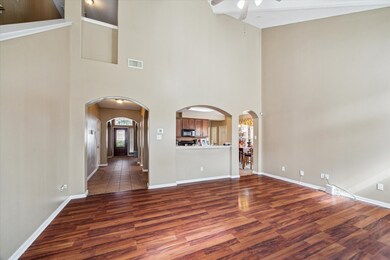
6614 Surrey Meadow Ct Houston, TX 77049
North Shore NeighborhoodHighlights
- Deck
- High Ceiling
- Home Office
- Traditional Architecture
- Game Room
- Covered patio or porch
About This Home
As of June 2025Welcome to 6614 Surrey Meadow Ct, a spacious 4-bedroom, 2.5-bathroom home nestled in thedesirable New Forest community of Northeast Houston. Built in 2005, this two-story residenceoffers approximately 2,815 sq ft of living space, providing ample room for comfortable livingand a leased solar panel. The open-concept floor plan features a welcoming foyer, a formaldining area & a generous family room, perfect for entertaining guests or relaxing with family.The well-appointed kitchen boasts plenty of cabinet space, making meal preparation a breeze.Upstairs, you'll find a versatile loft area that can serve as a 2nd home office, playroom, oradditional living space. The first floor primary suite offers a peaceful retreat with anen-suite bathroom featuring dual vanities, a soaking tub, and a separate shower. Additionalhighlights include a two-car garage, a fully fenced backyard, and proximity to local schools,parks, and shopping centers & a new HVAC.
Last Agent to Sell the Property
Nan & Company Properties License #0661037 Listed on: 04/17/2025

Home Details
Home Type
- Single Family
Est. Annual Taxes
- $7,553
Year Built
- Built in 2005
Lot Details
- 6,386 Sq Ft Lot
- Back Yard Fenced
HOA Fees
- $102 Monthly HOA Fees
Parking
- 2 Car Attached Garage
- Garage Door Opener
- Additional Parking
Home Design
- Traditional Architecture
- Brick Exterior Construction
- Slab Foundation
- Composition Roof
- Wood Siding
Interior Spaces
- 2,815 Sq Ft Home
- 2-Story Property
- High Ceiling
- Ceiling Fan
- Gas Fireplace
- Window Treatments
- Living Room
- Breakfast Room
- Combination Kitchen and Dining Room
- Home Office
- Game Room
- Utility Room
- Washer Hookup
Kitchen
- Electric Range
- <<microwave>>
- Dishwasher
- Disposal
Flooring
- Carpet
- Tile
Bedrooms and Bathrooms
- 4 Bedrooms
- En-Suite Primary Bedroom
- Double Vanity
- Single Vanity
- Soaking Tub
- <<tubWithShowerToken>>
- Separate Shower
Eco-Friendly Details
- Solar owned by a third party
Outdoor Features
- Deck
- Covered patio or porch
- Shed
Schools
- Dr Shirley J Williamson Elementary School
- North Shore Middle School
- North Shore Senior High School
Utilities
- Central Heating and Cooling System
- Heating System Uses Gas
Community Details
- Cia Management Association, Phone Number (281) 852-1700
- New Forest Subdivision
Ownership History
Purchase Details
Home Financials for this Owner
Home Financials are based on the most recent Mortgage that was taken out on this home.Purchase Details
Home Financials for this Owner
Home Financials are based on the most recent Mortgage that was taken out on this home.Similar Homes in Houston, TX
Home Values in the Area
Average Home Value in this Area
Purchase History
| Date | Type | Sale Price | Title Company |
|---|---|---|---|
| Warranty Deed | -- | None Listed On Document | |
| Vendors Lien | -- | Mth Title Company |
Mortgage History
| Date | Status | Loan Amount | Loan Type |
|---|---|---|---|
| Previous Owner | $20,000 | Stand Alone Second | |
| Previous Owner | $159,000 | Fannie Mae Freddie Mac |
Property History
| Date | Event | Price | Change | Sq Ft Price |
|---|---|---|---|---|
| 07/18/2025 07/18/25 | For Rent | $2,700 | 0.0% | -- |
| 06/04/2025 06/04/25 | Sold | -- | -- | -- |
| 05/22/2025 05/22/25 | Pending | -- | -- | -- |
| 05/15/2025 05/15/25 | Price Changed | $272,000 | -4.6% | $97 / Sq Ft |
| 04/17/2025 04/17/25 | For Sale | $285,000 | -- | $101 / Sq Ft |
Tax History Compared to Growth
Tax History
| Year | Tax Paid | Tax Assessment Tax Assessment Total Assessment is a certain percentage of the fair market value that is determined by local assessors to be the total taxable value of land and additions on the property. | Land | Improvement |
|---|---|---|---|---|
| 2024 | $5,194 | $295,566 | $51,735 | $243,831 |
| 2023 | $5,194 | $326,879 | $51,735 | $275,144 |
| 2022 | $7,501 | $276,249 | $51,735 | $224,514 |
| 2021 | $7,573 | $257,653 | $51,735 | $205,918 |
| 2020 | $7,179 | $237,721 | $51,735 | $185,986 |
| 2019 | $7,349 | $232,852 | $51,735 | $181,117 |
| 2018 | $2,365 | $219,171 | $26,059 | $193,112 |
| 2017 | $6,956 | $219,171 | $26,059 | $193,112 |
| 2016 | $6,324 | $219,171 | $26,059 | $193,112 |
| 2015 | $4,495 | $180,847 | $26,059 | $154,788 |
| 2014 | $4,495 | $166,578 | $26,059 | $140,519 |
Agents Affiliated with this Home
-
D'Ann Fleming

Seller's Agent in 2025
D'Ann Fleming
JLA Realty
(713) 732-9578
3 in this area
270 Total Sales
-
Nicole Hohman
N
Seller's Agent in 2025
Nicole Hohman
Nan & Company Properties
(832) 622-3149
1 in this area
259 Total Sales
-
Leah LeBlanc

Seller Co-Listing Agent in 2025
Leah LeBlanc
Nan & Company Properties
(480) 341-9461
1 in this area
15 Total Sales
Map
Source: Houston Association of REALTORS®
MLS Number: 29256441
APN: 1247080020019
- 6623 Surrey Meadow Ct
- 6710 Russelfield Ln
- 15323 Southwood Trace Ln
- 0 E Sam Houston Pkwy N
- 6803 Chapelfield Ln
- 15602 Jasmine Tree Ln
- 526 Majestic Ridge Dr
- 6723 Green Pear Ln
- 14907 Havenvale Ln
- 419 Overland Park Dr
- 5951 Carpenters Cove Ln
- 14503 Brackenhurst Ln
- 6910 Lamar Park Ln
- 7107 Hollow Cedar Dr
- 15806 Marble Bluff Ln
- 5903 Carpenters Hollow Ct
- 15507 Liberty Bluff Dr
- 14827 Fairy Tern Ln
- 14707 Fairy Tern Ln
- 1602 Evesham Dr
