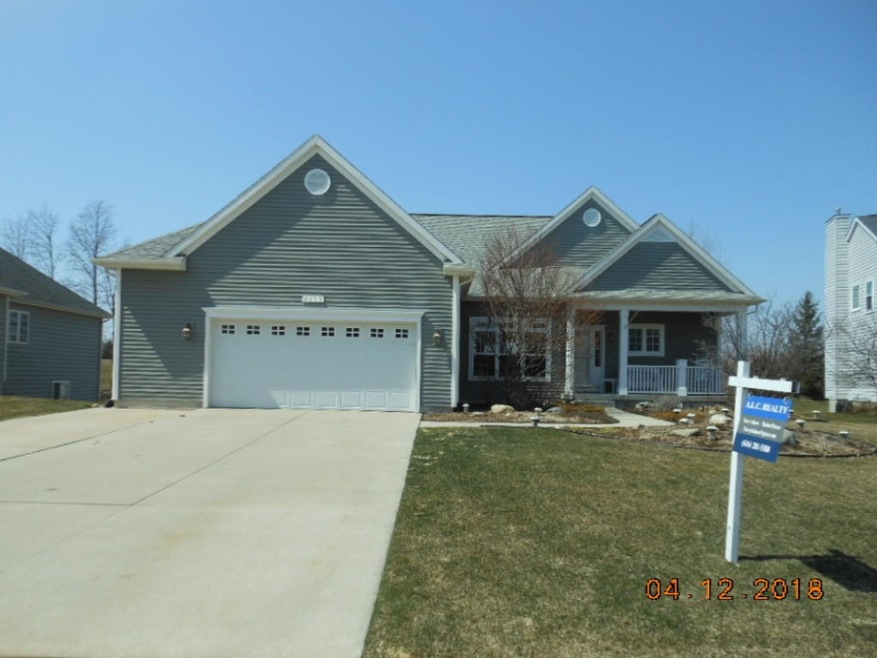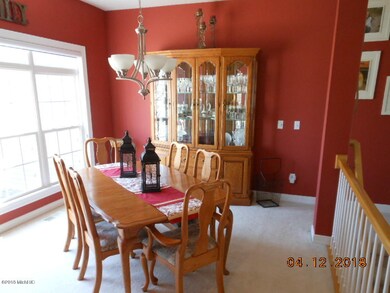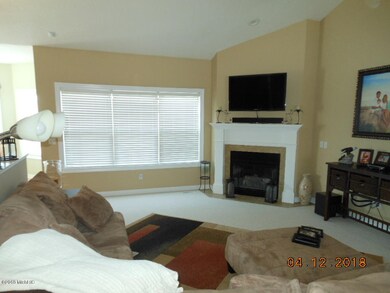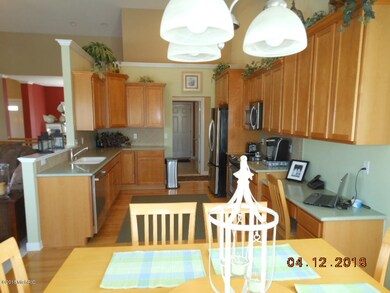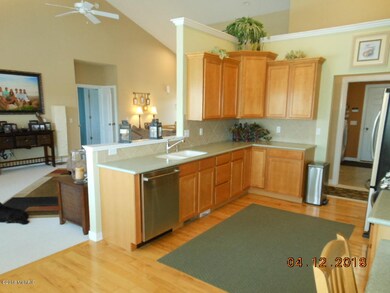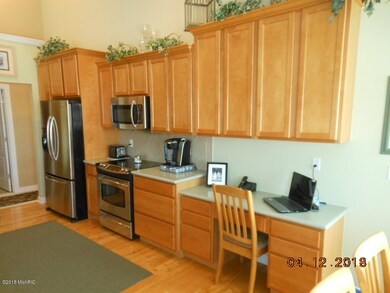
6615 Avalon Ct SE Caledonia, MI 49316
Estimated Value: $462,000 - $500,000
Highlights
- Spa
- Clubhouse
- Recreation Room
- Explorer Elementary School Rated A-
- Deck
- Wood Flooring
About This Home
As of June 2018Very well maintained daylight ranch at the end of a cul-de-sac. Bright & open spaces. Vaulted ceilings on main floor. Large windows invite lots of natural sun light. Large flowing kitchen with high end stainless steel appliances, solid surface counters, under mount sink, maple cabinets, large eating area & hardwood floor. Separate dining area. Living room has gas fireplace & is wired for surround sound. Master bath has garden tub & large walk-in shower. Daylight basement has 2 beds, 1 bath rec room, 9' ceilings. Whole house security system. Whole house sound system. Central vac. High efficiency furnace & water heater. Lots of storage in basement. 2.5 stall garage. Two tier composite deck with hot tub. Underground sprinkling. Invisible dog fence. Association pool & clubhouse. Minutes from Meijer, Target and M6 Interchange. Back yard backs up to Explorer Elementary, a national blue ribbon school. Enjoy watching the sun set from your back deck. 10 minute drive to airport.
Home Details
Home Type
- Single Family
Est. Annual Taxes
- $3,072
Year Built
- Built in 2005
Lot Details
- 0.26 Acre Lot
- Cul-De-Sac
- Sprinkler System
- Property is zoned PUD-PL UNIT DEV, PUD-PL UNIT DEV
HOA Fees
- $24 Monthly HOA Fees
Parking
- 2 Car Attached Garage
- Garage Door Opener
Home Design
- Vinyl Siding
Interior Spaces
- 1-Story Property
- Central Vacuum
- Built-In Desk
- Ceiling Fan
- Gas Log Fireplace
- Mud Room
- Living Room with Fireplace
- Dining Area
- Recreation Room
- Home Security System
- Laundry on main level
Kitchen
- Breakfast Area or Nook
- Eat-In Kitchen
- Range
- Microwave
- Dishwasher
- Disposal
Flooring
- Wood
- Ceramic Tile
Bedrooms and Bathrooms
- 5 Bedrooms | 3 Main Level Bedrooms
- 3 Full Bathrooms
- Whirlpool Bathtub
Basement
- 2 Bedrooms in Basement
- Natural lighting in basement
Outdoor Features
- Spa
- Deck
- Porch
Utilities
- Humidifier
- Forced Air Heating and Cooling System
- Heating System Uses Natural Gas
Community Details
Recreation
- Community Pool
Additional Features
- Clubhouse
Ownership History
Purchase Details
Home Financials for this Owner
Home Financials are based on the most recent Mortgage that was taken out on this home.Purchase Details
Home Financials for this Owner
Home Financials are based on the most recent Mortgage that was taken out on this home.Purchase Details
Home Financials for this Owner
Home Financials are based on the most recent Mortgage that was taken out on this home.Purchase Details
Similar Homes in Caledonia, MI
Home Values in the Area
Average Home Value in this Area
Purchase History
| Date | Buyer | Sale Price | Title Company |
|---|---|---|---|
| Pilbeam Gregory L | $299,900 | Bell Title Agency | |
| Smith Catherine A | $300,000 | Star Title Agency Llc | |
| Bravata Scott | $44,000 | Metropolitan Title Company | |
| Grk Development Llc | $43,110 | Metropolitan Title Company |
Mortgage History
| Date | Status | Borrower | Loan Amount |
|---|---|---|---|
| Open | Pilbeam Gregory L | $78,000 | |
| Closed | Pilbeam Gregory L | $50,000 | |
| Open | Pilbeam Gregory L | $239,920 | |
| Previous Owner | Bravata Scott | $227,100 | |
| Previous Owner | Bravata Scott | $240,000 | |
| Previous Owner | Bravata Scott | $253,597 | |
| Previous Owner | Bravata Scott | $63,400 | |
| Previous Owner | Bravata Scott | $42,000 | |
| Closed | Bravata Scott | $261,617 |
Property History
| Date | Event | Price | Change | Sq Ft Price |
|---|---|---|---|---|
| 06/01/2018 06/01/18 | Sold | $299,900 | -9.1% | $104 / Sq Ft |
| 04/26/2018 04/26/18 | Pending | -- | -- | -- |
| 04/12/2018 04/12/18 | For Sale | $329,900 | -- | $114 / Sq Ft |
Tax History Compared to Growth
Tax History
| Year | Tax Paid | Tax Assessment Tax Assessment Total Assessment is a certain percentage of the fair market value that is determined by local assessors to be the total taxable value of land and additions on the property. | Land | Improvement |
|---|---|---|---|---|
| 2024 | $4,495 | $225,000 | $0 | $0 |
| 2023 | -- | $198,500 | $0 | $0 |
| 2022 | $0 | $177,700 | $0 | $0 |
| 2021 | $0 | $174,400 | $0 | $0 |
| 2020 | $0 | $156,900 | $0 | $0 |
| 2019 | $0 | $141,200 | $0 | $0 |
| 2018 | $0 | $132,500 | $20,000 | $112,500 |
| 2017 | $0 | $125,200 | $0 | $0 |
| 2016 | $0 | $118,300 | $0 | $0 |
| 2015 | -- | $118,300 | $0 | $0 |
| 2013 | -- | $106,500 | $0 | $0 |
Agents Affiliated with this Home
-
Terry Adams
T
Seller's Agent in 2018
Terry Adams
A.L.C. Realty
(616) 460-0472
34 Total Sales
-
Kathy Mumaw
K
Buyer's Agent in 2018
Kathy Mumaw
Five Star Real Estate (M6)
12 Total Sales
Map
Source: Southwestern Michigan Association of REALTORS®
MLS Number: 18014390
APN: 41-22-03-353-014
- 6850 Avalon Dr SE
- 6623 Vantage Dr SE
- 2809 Bridgeside Dr SE Unit 146
- 6907 Terra Cotta Dr SE Unit 13
- 6970 Avalon Dr SE
- 1954 Hollow Creek Dr SE
- 5922 Sable Ridge Dr SE
- 6997 Crystal View Dr SE Unit 56
- 2683 Hawk Ridge Ct
- 5884 Crestmoor Dr SE
- 1657 Golfside Ct SE
- 3216 68th St SE
- 2655 Blooming Bud Ln
- 2700 Sanderling Ct SE
- 1784 Bridge Town Ct SE
- 3218 Postern Dr
- 7300 Bridge Town Ln SE
- 3219 Postern Dr
- 3222 Postern Dr
- 7308 Bridge Town Ln SE
- 6615 Avalon Ct SE
- 6627 Avalon Ct SE
- 6599 Avalon Ct SE
- 6575 Avavlon Ct
- 6639 Avalon Ct SE
- 6575 Avalon Ct SE
- 6570 Avalon Ct SE
- 6653 Avalon Ct SE
- 6630 Avalon Ct SE
- 6624 Avalon Ct SE
- 6588 Avalon Ct SE
- 6658 Avalon Ct SE
- 6600 Avalon Ct SE
- 2424 Peer Point Dr SE
- 2432 Peer Point Dr SE
- 6671 Avalon Ct SE
- 2350 Peer Point Dr SE
- 2432 Peerpoint Dr
- 6680 Avalon Ct SE
- 6551 Avalon Dr SE
