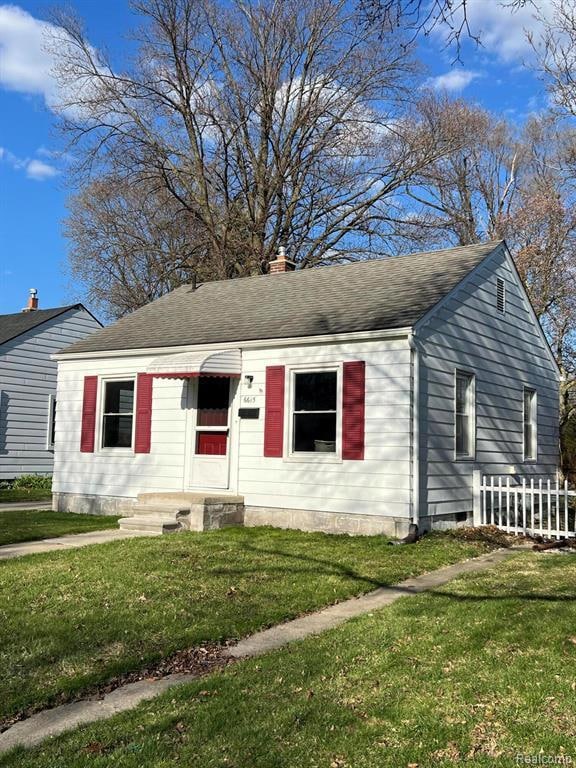6615 Buckingham Ave Allen Park, MI 48101
2
Beds
1
Bath
625
Sq Ft
5,227
Sq Ft Lot
Highlights
- Ranch Style House
- Forced Air Heating System
- 3-minute walk to Sudman Park
- No HOA
- Ceiling Fan
About This Home
Perfect home nestled minutes away from Downtown Allen Park. Conveniently located on a quiet block with easy access to local grocery stores, parks, restaurants and freeways. This home is cozy and super easy to maintain.
Home Details
Home Type
- Single Family
Est. Annual Taxes
- $2,168
Year Built
- Built in 1939
Lot Details
- 5,227 Sq Ft Lot
- Lot Dimensions are 40x133
Home Design
- Ranch Style House
- Block Foundation
Interior Spaces
- 625 Sq Ft Home
- Ceiling Fan
- Unfinished Basement
Kitchen
- Built-In Electric Oven
- Electric Cooktop
- Microwave
Bedrooms and Bathrooms
- 2 Bedrooms
- 1 Full Bathroom
Laundry
- Dryer
- Washer
Location
- Ground Level
Utilities
- Forced Air Heating System
- Heating System Uses Natural Gas
Listing and Financial Details
- Security Deposit $1,725
- 12 Month Lease Term
- 24 Month Lease Term
- Application Fee: 30.00
- Assessor Parcel Number 30023030357002
Community Details
Overview
- No Home Owners Association
- A Louis O Connor Greater Detroit Sub 1 Subdivision
Pet Policy
- Call for details about the types of pets allowed
Map
Source: Realcomp
MLS Number: 20251011149
APN: 30-023-03-0357-002
Nearby Homes
- 6568 Balfour Ave
- 6589 Ziegler St
- 17237 Philomene Blvd
- 6365 Kolb Ave
- 7210 Buckingham Ave
- 6839 Weddel St
- 6455 Mayfair St
- 6608 Shenandoah Ave
- 6485 Huron St
- 7150 Shenandoah Ave
- 7710 Pelham Rd
- 7146 Luana Ave
- 6553 Norwood Ave
- 7580 Mayfair St
- 7252 Luana Ave
- 7138 Polk St Unit 4
- 5977 Weddel St
- 5839 Balfour Ave
- 8148 Buckingham Ave
- 6036 Huron St







