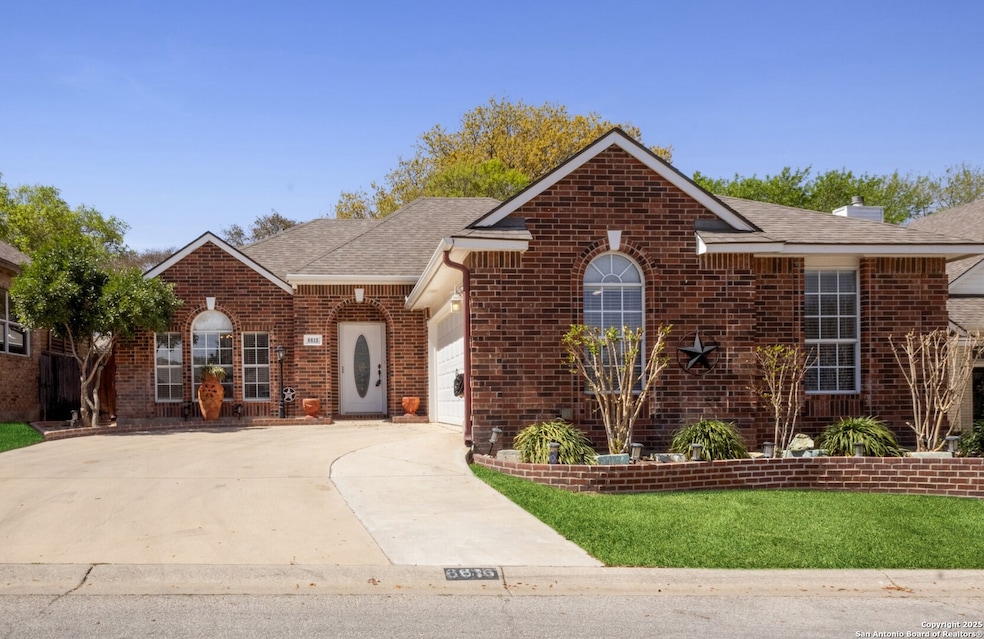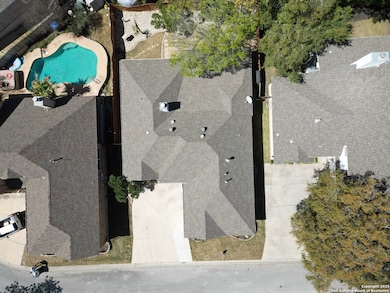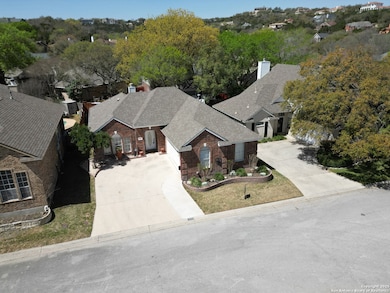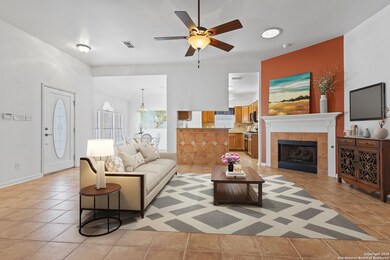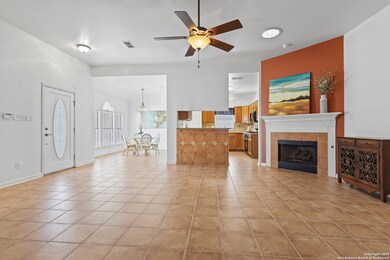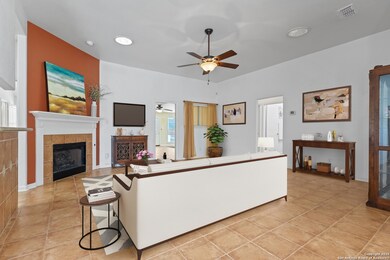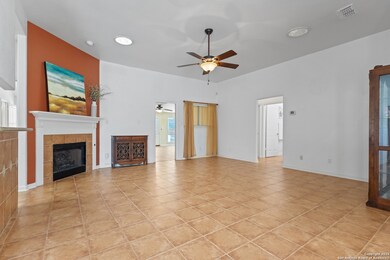
6615 Morning Shadow Ln San Antonio, TX 78256
Cross Mountain NeighborhoodHighlights
- Mature Trees
- Clubhouse
- Two Living Areas
- Garcia Middle School Rated A-
- Solid Surface Countertops
- Game Room
About This Home
As of July 2025This exquisite 1 story home is nestled in the exclusive Walden Heights section of Crownridge community & will take your breath away. Features inc: Stunning curb appeal with Brick exterior, Lush landscape, side entry garage, open floor plan, tile flooring throughout home, No Carpet, formal dining room, large family room with gas fireplace, gourmet chefs kitchen with granite counters, gas cooking & open to the family room! Enjoy the primary suite with a luxurious ensuite. Split from primary bedroom adorns 2 bedrooms and a bathroom. Seller extended the home adding a beautiful large room that has endless possibilities. Walk out to your own back yard paradise with landscape all nestled on a .12 acre quiet street! This home truly is remarkable and you must see it to appreciate all the details!
Last Agent to Sell the Property
Helen Guajardo
Keller Williams Heritage Listed on: 03/25/2025
Home Details
Home Type
- Single Family
Est. Annual Taxes
- $7,996
Year Built
- Built in 1992
Lot Details
- 5,489 Sq Ft Lot
- Fenced
- Level Lot
- Sprinkler System
- Mature Trees
HOA Fees
- $55 Monthly HOA Fees
Home Design
- Brick Exterior Construction
- Slab Foundation
- Composition Roof
Interior Spaces
- 1,917 Sq Ft Home
- Property has 1 Level
- Ceiling Fan
- Gas Log Fireplace
- Double Pane Windows
- Window Treatments
- Family Room with Fireplace
- Two Living Areas
- Game Room
- Ceramic Tile Flooring
- Fire and Smoke Detector
Kitchen
- Built-In Self-Cleaning Oven
- Gas Cooktop
- <<microwave>>
- Dishwasher
- Solid Surface Countertops
- Disposal
Bedrooms and Bathrooms
- 3 Bedrooms
- 2 Full Bathrooms
Laundry
- Laundry Room
- Laundry on main level
- Washer Hookup
Parking
- 2 Car Attached Garage
- Driveway Level
Accessible Home Design
- Grab Bar In Bathroom
- No Carpet
Outdoor Features
- Tile Patio or Porch
- Outdoor Storage
- Rain Gutters
Schools
- Bonnie Ellison Elementary School
- Hector Garcia Middle School
- Brandeis High School
Utilities
- Central Heating and Cooling System
- One Cooling System Mounted To A Wall/Window
- Heating System Uses Natural Gas
- Programmable Thermostat
- Gas Water Heater
- Cable TV Available
Listing and Financial Details
- Legal Lot and Block 22 / 400
- Assessor Parcel Number 347254000220
- Seller Concessions Offered
Community Details
Overview
- $250 HOA Transfer Fee
- Walden Meadows HOA
- Crownridge Subdivision
- Mandatory home owners association
Amenities
- Clubhouse
Recreation
- Tennis Courts
- Sport Court
- Community Pool
- Park
Security
- Controlled Access
- Building Fire Alarm
Ownership History
Purchase Details
Similar Homes in the area
Home Values in the Area
Average Home Value in this Area
Purchase History
| Date | Type | Sale Price | Title Company |
|---|---|---|---|
| Warranty Deed | -- | Chicago Title |
Property History
| Date | Event | Price | Change | Sq Ft Price |
|---|---|---|---|---|
| 07/11/2025 07/11/25 | Sold | -- | -- | -- |
| 07/08/2025 07/08/25 | Off Market | -- | -- | -- |
| 06/20/2025 06/20/25 | Pending | -- | -- | -- |
| 05/16/2025 05/16/25 | For Sale | $364,777 | 0.0% | $190 / Sq Ft |
| 04/09/2025 04/09/25 | Pending | -- | -- | -- |
| 03/25/2025 03/25/25 | For Sale | $364,777 | -- | $190 / Sq Ft |
Tax History Compared to Growth
Tax History
| Year | Tax Paid | Tax Assessment Tax Assessment Total Assessment is a certain percentage of the fair market value that is determined by local assessors to be the total taxable value of land and additions on the property. | Land | Improvement |
|---|---|---|---|---|
| 2023 | $2,363 | $337,977 | $74,310 | $274,890 |
| 2022 | $7,606 | $307,252 | $52,360 | $292,360 |
| 2021 | $7,160 | $279,320 | $49,890 | $229,430 |
| 2020 | $7,106 | $272,400 | $46,880 | $225,520 |
| 2019 | $6,931 | $258,730 | $46,880 | $211,850 |
| 2018 | $6,527 | $243,490 | $46,880 | $196,610 |
| 2017 | $6,319 | $235,300 | $46,880 | $188,420 |
| 2016 | $6,065 | $225,847 | $46,880 | $190,750 |
| 2015 | $3,953 | $205,315 | $37,630 | $190,750 |
| 2014 | $3,953 | $186,650 | $0 | $0 |
Agents Affiliated with this Home
-
H
Seller's Agent in 2025
Helen Guajardo
Keller Williams Heritage
-
Michael Guererro
M
Buyer's Agent in 2025
Michael Guererro
Alamo Real Estate Brokers
(210) 415-3010
1 in this area
21 Total Sales
Map
Source: San Antonio Board of REALTORS®
MLS Number: 1852537
APN: 34725-400-0220
- 6519 Grove Creek Dr
- 19827 Wittenburg Dr
- 19826 Wittenburg
- 19706 Wittenburg Dr
- 10 Ventana Pkwy
- 6702 Wagner Way
- 19727 La Sierra Blvd
- 6806 Arrow Way
- 6743 Bella Colina
- 6703 Bella Colina
- 7011 Washita Way
- 7019 Cantera Manor Blvd
- 7202 Bella Rose
- 17918 Cantera Ct
- 7143 Bella Garden
- 7114 Cresta Bulivar
- 20107 Bella Glade
- 7027 Bella Bluff
- 7710 Hays Hill
- 7302 Cresta Bulivar
