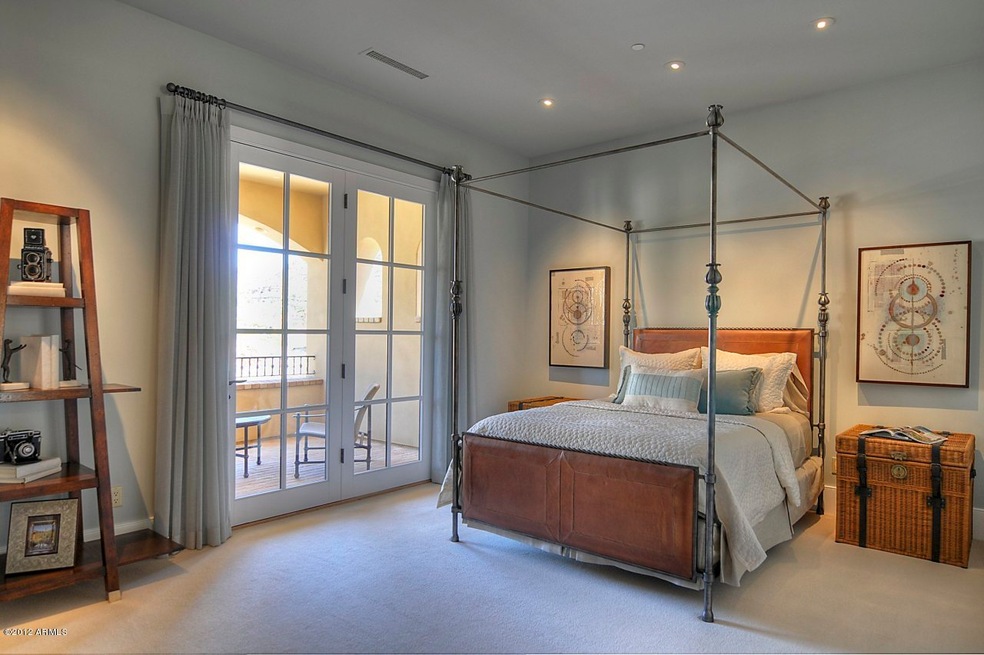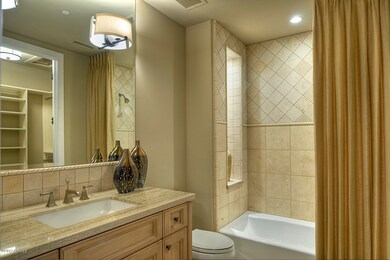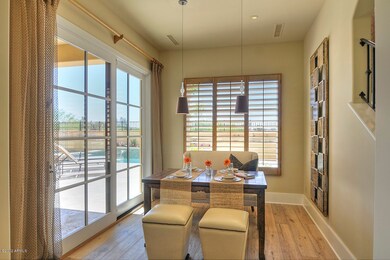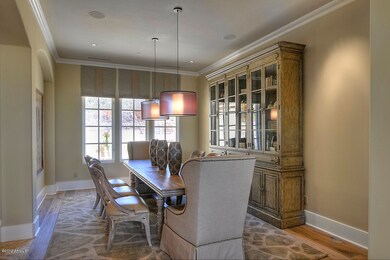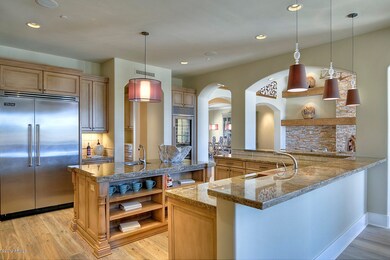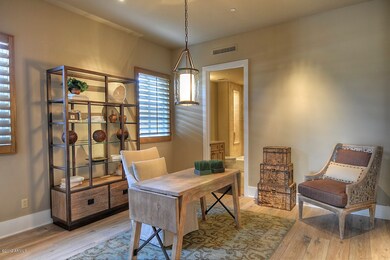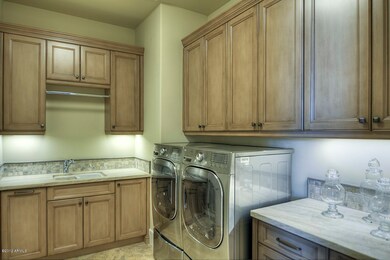
6615 N 39th Way Paradise Valley, AZ 85253
Camelback East Village NeighborhoodHighlights
- Guest House
- Gated with Attendant
- City Lights View
- Phoenix Coding Academy Rated A
- Heated Pool
- Clubhouse
About This Home
As of July 2020STUNNING 3 BED/3.5 BA PLUS 1 BED/1 BA CASITA BUILT BY CULLUM HOMES, WINNER OF THE 2012 AREA AWARD FOR CUSTOM HOMEBUILDER OF THE YEAR. THIS ELEGANT HOME FEATURES GOURMET KITCHEN WITH PREMIER VIKING APPLIANCES, KOHLER PLUMBING, RYSSO PETERS CABINETRY AND SPACIOUS WALK-IN PANTRY. GREAT ROOM WITH CUSTOM FIREPLACE, FORMAL DINING AND BREAKFAST NOOK. KITCHEN WITH ISLAND AND EAT-AT BAR. OWNER'S SUITE WITH FIREPLACE, LARGE WALK-IN CLOSET, DOUBLE SINK VANITY, SEPARATE SHOWER/TUB. BOTH GUEST ROOMS HAVE OWN FULL BATHS. COVERED PATIO OFF GREAT ROOM W/MOTORIZED POCKET DOORS. CASITA HAS OWN BED/BATH. 4 CAR GARAGE WITH EXPOXY FLOORING. PRIVATE COURTYARD FIREPLACE. PROFESSIONALLY MAINTAINED FRONT ENTRY, GATEHOUSE AND FRONT YARD LANDSCAPING. VIEWS OF CAMELBACK MOUNTAIN AND CITY LIGHTS.
Last Agent to Sell the Property
Scott Grigg
Realty Executives License #SA561582000 Listed on: 07/12/2011
Last Buyer's Agent
Scott Grigg
Realty Executives License #SA561582000 Listed on: 07/12/2011
Home Details
Home Type
- Single Family
Est. Annual Taxes
- $3,721
Year Built
- Built in 2012
Lot Details
- 0.29 Acre Lot
- Cul-De-Sac
- Desert faces the front and back of the property
- Wrought Iron Fence
- Wood Fence
- Front and Back Yard Sprinklers
- Private Yard
HOA Fees
- $656 Monthly HOA Fees
Parking
- 4 Car Garage
- Garage Door Opener
Property Views
- City Lights
- Mountain
Home Design
- Home to be built
- Spanish Architecture
- Wood Frame Construction
- Tile Roof
- Stone Exterior Construction
- Stucco
Interior Spaces
- 3,344 Sq Ft Home
- 1-Story Property
- Wet Bar
- Ceiling height of 9 feet or more
- Ceiling Fan
- Gas Fireplace
- Family Room with Fireplace
- 3 Fireplaces
Kitchen
- Breakfast Bar
- Built-In Microwave
- Kitchen Island
Flooring
- Wood
- Carpet
- Stone
- Tile
Bedrooms and Bathrooms
- 4 Bedrooms
- Fireplace in Primary Bedroom
- Primary Bathroom is a Full Bathroom
- 4.5 Bathrooms
- Dual Vanity Sinks in Primary Bathroom
- Hydromassage or Jetted Bathtub
- Bathtub With Separate Shower Stall
Home Security
- Security System Owned
- Smart Home
Pool
- Heated Pool
- Heated Spa
Outdoor Features
- Balcony
- Covered patio or porch
- Outdoor Fireplace
- Built-In Barbecue
Additional Homes
- Guest House
Schools
- Biltmore Preparatory Academy Elementary And Middle School
Utilities
- Refrigerated Cooling System
- Zoned Heating
- Water Filtration System
- Water Softener
- High Speed Internet
- Cable TV Available
Listing and Financial Details
- Tax Lot 36
- Assessor Parcel Number 164-03-164
Community Details
Overview
- Association fees include ground maintenance, street maintenance, front yard maint
- 602.263.7772 Association
- Built by CULLUM HOMES
- The Village At Paradise Reserve Subdivision, Vista One W/Casita Floorplan
Amenities
- Clubhouse
- Recreation Room
Security
- Gated with Attendant
Ownership History
Purchase Details
Purchase Details
Home Financials for this Owner
Home Financials are based on the most recent Mortgage that was taken out on this home.Purchase Details
Purchase Details
Home Financials for this Owner
Home Financials are based on the most recent Mortgage that was taken out on this home.Purchase Details
Purchase Details
Similar Homes in the area
Home Values in the Area
Average Home Value in this Area
Purchase History
| Date | Type | Sale Price | Title Company |
|---|---|---|---|
| Interfamily Deed Transfer | -- | None Available | |
| Warranty Deed | $2,150,000 | Fidelity Natl Ttl Agcy Inc | |
| Interfamily Deed Transfer | -- | None Available | |
| Warranty Deed | $1,920,000 | Fidelity National Title Agen | |
| Cash Sale Deed | $2,207,117 | Fidelity National Title | |
| Cash Sale Deed | $1,821,500 | Fidelity National Title Phoe | |
| Cash Sale Deed | $625,000 | Fidelity National Title Phoe |
Mortgage History
| Date | Status | Loan Amount | Loan Type |
|---|---|---|---|
| Open | $1,500,000 | New Conventional | |
| Previous Owner | $680,000 | New Conventional | |
| Previous Owner | $250,000 | Future Advance Clause Open End Mortgage | |
| Previous Owner | $1,536,000 | New Conventional |
Property History
| Date | Event | Price | Change | Sq Ft Price |
|---|---|---|---|---|
| 07/20/2020 07/20/20 | Sold | $2,150,000 | -4.4% | $567 / Sq Ft |
| 06/14/2020 06/14/20 | Pending | -- | -- | -- |
| 05/01/2020 05/01/20 | For Sale | $2,250,000 | +17.2% | $594 / Sq Ft |
| 04/23/2014 04/23/14 | Sold | $1,920,000 | -7.5% | $507 / Sq Ft |
| 03/11/2014 03/11/14 | Pending | -- | -- | -- |
| 11/11/2013 11/11/13 | Price Changed | $2,075,000 | -4.6% | $547 / Sq Ft |
| 04/29/2013 04/29/13 | For Sale | $2,175,000 | +19.4% | $574 / Sq Ft |
| 01/28/2013 01/28/13 | Sold | $1,821,500 | -11.1% | $545 / Sq Ft |
| 09/28/2012 09/28/12 | For Sale | $2,048,000 | 0.0% | $612 / Sq Ft |
| 09/28/2012 09/28/12 | Price Changed | $2,048,000 | 0.0% | $612 / Sq Ft |
| 09/15/2012 09/15/12 | Pending | -- | -- | -- |
| 07/19/2011 07/19/11 | For Sale | $2,048,000 | 0.0% | $612 / Sq Ft |
| 07/18/2011 07/18/11 | Pending | -- | -- | -- |
| 07/12/2011 07/12/11 | For Sale | $2,048,000 | -- | $612 / Sq Ft |
Tax History Compared to Growth
Tax History
| Year | Tax Paid | Tax Assessment Tax Assessment Total Assessment is a certain percentage of the fair market value that is determined by local assessors to be the total taxable value of land and additions on the property. | Land | Improvement |
|---|---|---|---|---|
| 2025 | $25,377 | $199,805 | -- | -- |
| 2024 | $25,076 | $190,290 | -- | -- |
| 2023 | $25,076 | $213,760 | $42,750 | $171,010 |
| 2022 | $24,068 | $172,700 | $34,540 | $138,160 |
| 2021 | $24,669 | $164,380 | $32,870 | $131,510 |
| 2020 | $24,691 | $164,910 | $32,980 | $131,930 |
| 2019 | $24,513 | $162,620 | $32,520 | $130,100 |
| 2018 | $23,997 | $171,700 | $34,340 | $137,360 |
| 2017 | $23,046 | $180,460 | $36,090 | $144,370 |
| 2016 | $22,131 | $163,420 | $32,680 | $130,740 |
| 2015 | $20,547 | $163,420 | $32,680 | $130,740 |
Agents Affiliated with this Home
-
Scott Grigg

Seller's Agent in 2020
Scott Grigg
Griggs's Group Powered by The Altman Brothers
(480) 540-5479
71 in this area
259 Total Sales
-
Michelle Anderson

Buyer's Agent in 2020
Michelle Anderson
HomeSmart
(480) 201-5577
5 in this area
21 Total Sales
-
T
Buyer's Agent in 2014
Tammi Smith
HomeSmart
Map
Source: Arizona Regional Multiple Listing Service (ARMLS)
MLS Number: 4614484
APN: 164-03-164
- 3955 E Sierra Vista Dr
- 3980 E Sierra Vista Dr
- 3965 E Sierra Vista Dr
- 3800 E Lincoln Dr Unit 37
- 3800 E Lincoln Dr Unit 54
- 3800 E Lincoln Dr Unit 7
- 3800 E Lincoln Dr Unit 23
- 3800 E Lincoln Dr Unit 42
- 6554 N 40th Place
- 6850 N 39th Place
- 6900 N 39th Place Unit 9
- 6216 N 38th Place
- 3827 E Marlette Ave
- 6112 N Paradise View Dr Unit 1
- 6112 N Paradise View Dr
- 7150 N 40th St Unit 11
- 4202 E Lamar Rd
- 4202 E Lamar Rd
- 6836 N 36th St
- 7131 N 40th St
